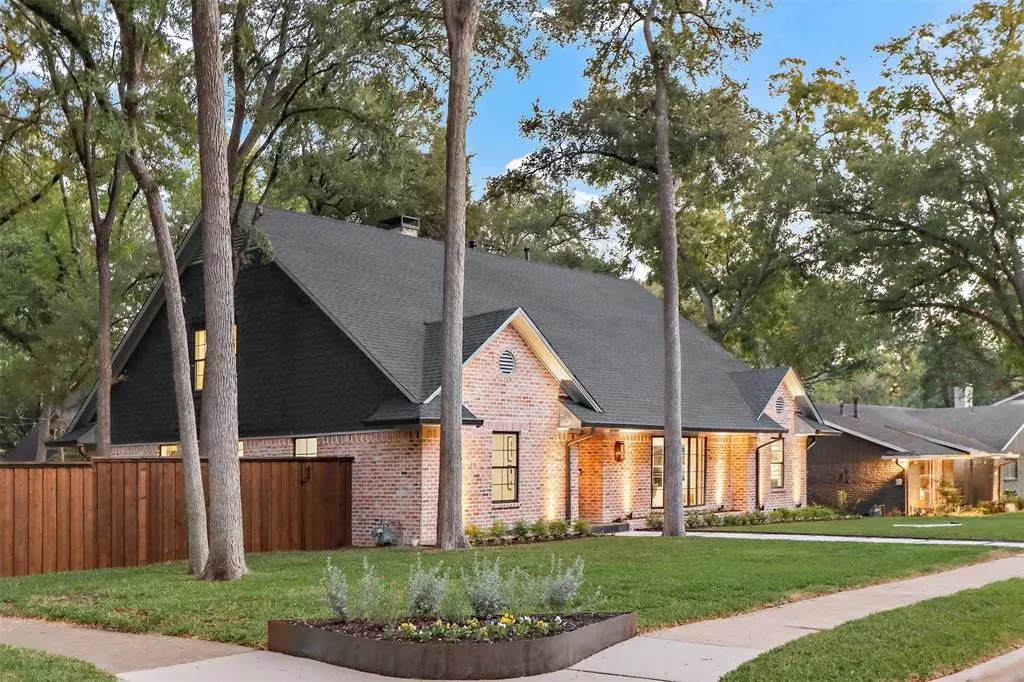$975,000
For more information regarding the value of a property, please contact us for a free consultation.
9040 Mercer Drive Dallas, TX 75228
4 Beds
4 Baths
3,291 SqFt
Key Details
Property Type Single Family Home
Sub Type Single Family Residence
Listing Status Sold
Purchase Type For Sale
Square Footage 3,291 sqft
Price per Sqft $296
Subdivision Lindenwood Park 1St Inst
MLS Listing ID 20741365
Sold Date 11/01/24
Style Ranch,Traditional
Bedrooms 4
Full Baths 3
Half Baths 1
HOA Y/N None
Year Built 1965
Annual Tax Amount $12,815
Lot Size 0.252 Acres
Acres 0.252
Lot Dimensions 105 x 110
Property Description
Fully Renovated Home in Casa Linda Forest.
Welcome to 9040 Mercer Drive, a stunningly renovated home in the desirable Casa Linda Forest neighborhood of Dallas, TX. This 4-bedroom, 3.5-bathroom home with an office offers 3,291 sqft of luxurious living space, filled with modern upgrades and timeless style.
Step inside and enjoy the open-concept design with luxury finishes throughout, including hardwood floors, quartzite countertops with full backsplash, and a wet bar featuring a backlit transparent marble backsplash. The kitchen boasts all-new stainless steel appliances, while the spacious living area is filled with natural light from large windows. Each bathroom has been uniquely designed, featuring all-marble floors, walls, and countertops, creating a one-of-a-kind spa-like retreat in every space.
This comprehensive renovation includes brand-new plumbing, electrical, HVAC system, doors, double-pane windows, garage door and opener, garage slab, driveway, walkway, and a new electrical swinging gate. Outside, enjoy the beautifully landscaped yard with a new sprinkler system, large deck, and a spacious backyard perfect for entertaining. The home's exterior features a new roof, a board-on-board red cedar fence, and an elegant German schmear finish, adding character and curb appeal.
Located just minutes from White Rock Lake, Casa Linda Plaza, and some of Dallas' best dining and shopping, this home offers the ideal blend of tranquil suburban living and urban convenience. Don't miss the opportunity to make this exceptional property your new home!
Location
State TX
County Dallas
Direction .
Rooms
Dining Room 1
Interior
Interior Features Chandelier, Decorative Lighting, Double Vanity, Eat-in Kitchen, Granite Counters, Kitchen Island, Natural Woodwork, Open Floorplan, Vaulted Ceiling(s), Walk-In Closet(s), Wet Bar
Heating Central, Fireplace(s), Natural Gas
Cooling Central Air
Flooring Hardwood, Marble
Fireplaces Number 1
Fireplaces Type Gas Logs, Gas Starter, Living Room, Masonry, Wood Burning
Appliance Dishwasher, Disposal, Gas Range, Gas Water Heater, Microwave, Plumbed For Gas in Kitchen, Refrigerator, Vented Exhaust Fan
Heat Source Central, Fireplace(s), Natural Gas
Laundry Electric Dryer Hookup, Utility Room, Full Size W/D Area, Washer Hookup
Exterior
Exterior Feature Covered Deck
Garage Spaces 2.0
Fence Back Yard, Gate, Privacy, Wood
Utilities Available City Sewer, City Water
Total Parking Spaces 2
Garage Yes
Building
Lot Description Corner Lot, Cul-De-Sac, Landscaped, Level, Many Trees, Sprinkler System
Story One and One Half
Level or Stories One and One Half
Structure Type Brick,Cedar,Concrete,Siding,Wood
Schools
Elementary Schools Sanger
Middle Schools Gaston
High Schools Adams
School District Dallas Isd
Others
Ownership Mustafa Swayedi
Acceptable Financing Cash, Conventional, FHA
Listing Terms Cash, Conventional, FHA
Financing Conventional
Read Less
Want to know what your home might be worth? Contact us for a FREE valuation!

Our team is ready to help you sell your home for the highest possible price ASAP

©2025 North Texas Real Estate Information Systems.
Bought with Ann Andrews • Dave Perry Miller Real Estate
GET MORE INFORMATION

