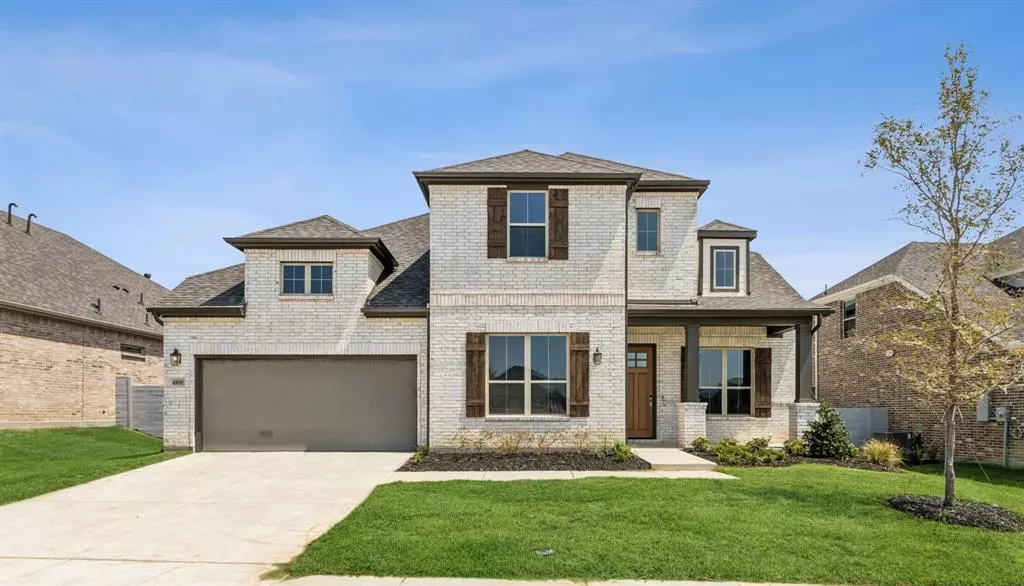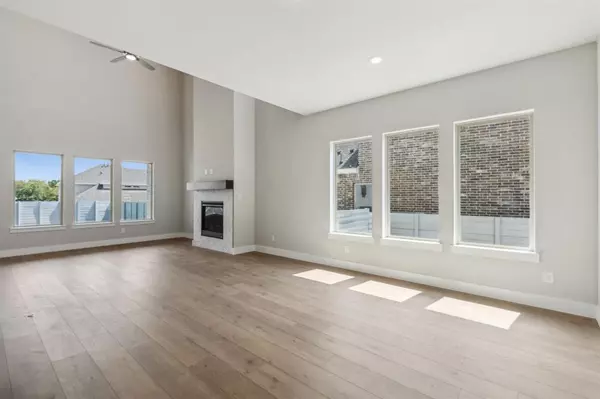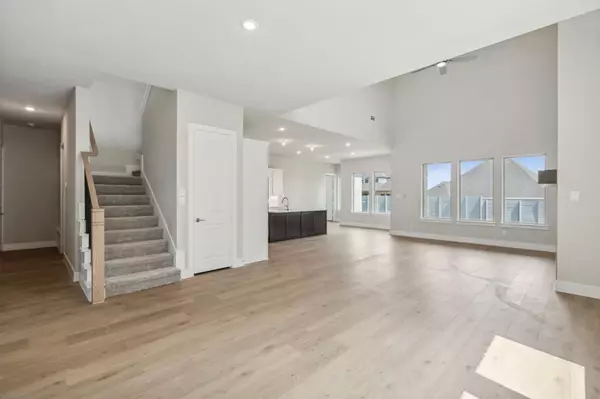$639,600
For more information regarding the value of a property, please contact us for a free consultation.
4800 Sagan Drive Mckinney, TX 75071
4 Beds
3 Baths
3,145 SqFt
Key Details
Property Type Single Family Home
Sub Type Single Family Residence
Listing Status Sold
Purchase Type For Sale
Square Footage 3,145 sqft
Price per Sqft $203
Subdivision Painted Tree
MLS Listing ID 20711503
Sold Date 09/30/24
Bedrooms 4
Full Baths 3
HOA Fees $90/qua
HOA Y/N Mandatory
Year Built 2024
Lot Size 8,280 Sqft
Acres 0.1901
Property Description
Welcome to your dream home in the hear of the Painted Tree community in McKinney, Texas! Situated on an oversized lot measuring 69' wide by 120' long, this stunning new construction offers 3,145 square feet of luxurious living space, featuring 4 spacious bedrooms and 3 modern bathrooms.
Step inside to discover an open living area perfect for family gatherings, complete with a cozy fireplace. The chef's kitchen is a culinary enthusiast's delight, designed for both functionality and style, making it ideal for entertaining guests.
Upstairs, you'll find a versatile game room that can be tailored to your needs, whether it's a play area for the kids or a home theater. The home also boasts a 3-car tandem garage, providing ample space for vehicles and storage.
This property offers plenty of outdoor space for relaxation and recreation. The Painted Tree community itself is a haven of natural beauty with miles of trails, parks and a vibrant community atmosphere.
Location
State TX
County Collin
Direction From US Route 75, North Central Expressway take the University (US 380) exit and turn west. Continue approximately 2.5 miles and turn right on Lake Forest. Continue approximately 1 mile and turn right on Summit View Drive. Turn right at Sagan Drive and the model home will be at 4900 Sagan.
Rooms
Dining Room 1
Interior
Interior Features Built-in Features, Cable TV Available, Cathedral Ceiling(s), Double Vanity, Eat-in Kitchen, High Speed Internet Available, Kitchen Island, Open Floorplan, Pantry, Smart Home System, Vaulted Ceiling(s)
Heating Central, ENERGY STAR Qualified Equipment, ENERGY STAR/ACCA RSI Qualified Installation
Cooling Ceiling Fan(s), Central Air, Electric, ENERGY STAR Qualified Equipment, Humidity Control
Flooring Carpet, Ceramic Tile
Appliance Dishwasher, Electric Oven, Gas Cooktop, Microwave, Tankless Water Heater, Vented Exhaust Fan
Heat Source Central, ENERGY STAR Qualified Equipment, ENERGY STAR/ACCA RSI Qualified Installation
Exterior
Garage Spaces 2.0
Utilities Available Cable Available, City Sewer, City Water, Concrete, Curbs, Electricity Available, Individual Gas Meter, Individual Water Meter, Sewer Available, Sidewalk
Roof Type Composition
Garage Yes
Building
Story Two
Level or Stories Two
Structure Type Brick,Wood
Schools
Elementary Schools Lizzie Nell Cundiff Mcclure
Middle Schools Johnson
High Schools Mckinney Boyd
School District Mckinney Isd
Others
Ownership CLH20, LLC.
Financing VA
Read Less
Want to know what your home might be worth? Contact us for a FREE valuation!

Our team is ready to help you sell your home for the highest possible price ASAP

©2025 North Texas Real Estate Information Systems.
Bought with Amanda Evans • Better Homes and Gardens Real Estate, Winans
GET MORE INFORMATION





