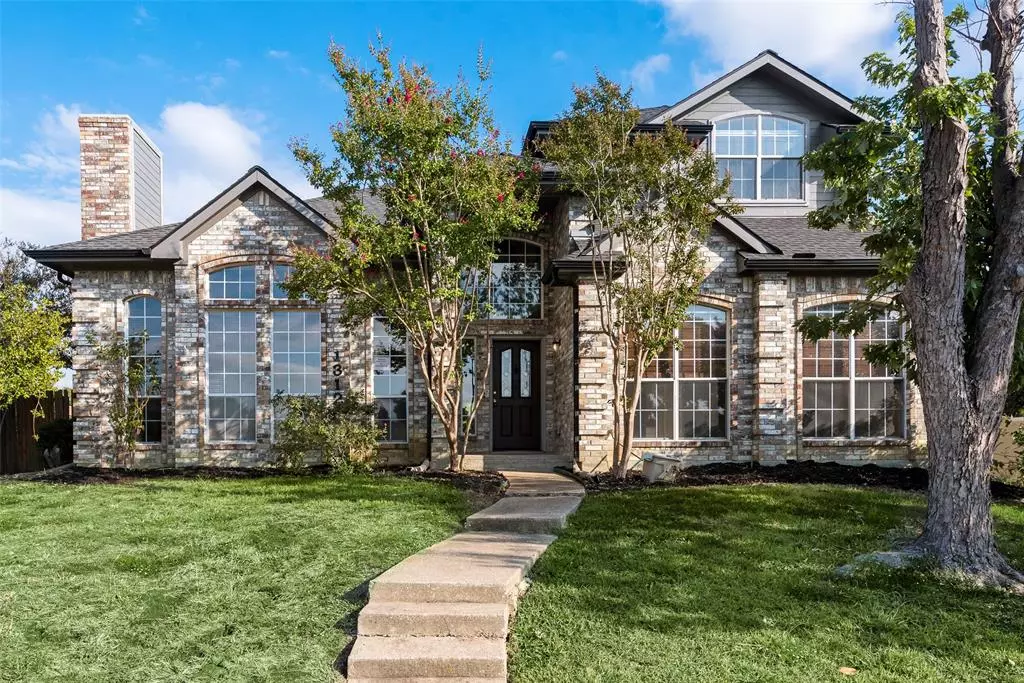$479,900
For more information regarding the value of a property, please contact us for a free consultation.
1312 Osceola Trail Carrollton, TX 75006
4 Beds
3 Baths
2,568 SqFt
Key Details
Property Type Single Family Home
Sub Type Single Family Residence
Listing Status Sold
Purchase Type For Sale
Square Footage 2,568 sqft
Price per Sqft $186
Subdivision Josey Ranch Add Sec 02
MLS Listing ID 20740115
Sold Date 11/05/24
Style Traditional
Bedrooms 4
Full Baths 3
HOA Y/N None
Year Built 1988
Annual Tax Amount $10,299
Lot Size 9,278 Sqft
Acres 0.213
Property Description
This beautiful two-story home is perfectly situated on a desirable corner lot. As you step inside, you'll be greeted by beautiful wood floors that flow throughout the main living areas. The gourmet kitchen is a chef's dream featuring granite countertops, gas cooktop, refrigerator and plenty of space for entertaining. The backyard oasis boasts a sparkling pool and spa, perfect for relaxing and enjoying the outdoors. The spacious primary bedroom is located downstairs, complete with an updated ensuite bath featuring modern finishes. Another guest bedroom and full bath are also conveniently located on the main level. Upstairs, you'll find two additional bedrooms and a game room, offering plenty of space for family fun or entertaining guests. This home is a true gem with thoughtful upgrades throughout. Don't miss the chance to make it yours!
Location
State TX
County Dallas
Direction From I-35 N, take exit 444-Sandy Lake Rd-Whitlock Ln. Turn right onto Whitlock Ln. Continue straight onto Keller Springs Rd. Turn left onto McCoy Rd. Turn right onto Osceola Trl. Destination will be on the right.
Rooms
Dining Room 2
Interior
Interior Features Cable TV Available, Granite Counters, Open Floorplan, Vaulted Ceiling(s), Walk-In Closet(s), Wet Bar
Heating Central, Natural Gas
Cooling Ceiling Fan(s), Central Air, Electric
Flooring Carpet, Ceramic Tile, Wood
Fireplaces Number 2
Fireplaces Type Brick, Gas Starter, Wood Burning
Appliance Dishwasher, Disposal, Electric Oven, Gas Cooktop, Microwave
Heat Source Central, Natural Gas
Laundry Electric Dryer Hookup, Utility Room, Full Size W/D Area, Washer Hookup
Exterior
Garage Spaces 2.0
Fence Wood
Pool Gunite, In Ground, Pool/Spa Combo
Utilities Available City Sewer, City Water
Roof Type Composition
Total Parking Spaces 2
Garage Yes
Private Pool 1
Building
Lot Description Corner Lot, Landscaped
Story Two
Foundation Slab
Level or Stories Two
Structure Type Brick
Schools
Elementary Schools Good
Middle Schools Perry
High Schools Smith
School District Carrollton-Farmers Branch Isd
Others
Ownership of record
Acceptable Financing Cash, Conventional, FHA, VA Loan
Listing Terms Cash, Conventional, FHA, VA Loan
Financing Conventional
Read Less
Want to know what your home might be worth? Contact us for a FREE valuation!

Our team is ready to help you sell your home for the highest possible price ASAP

©2025 North Texas Real Estate Information Systems.
Bought with Eric Cates • Beacon Real Estate
GET MORE INFORMATION





