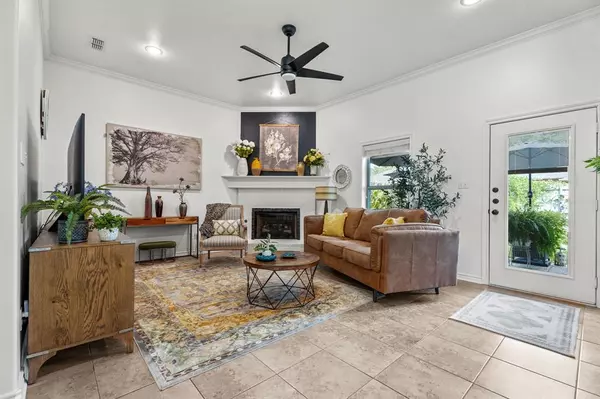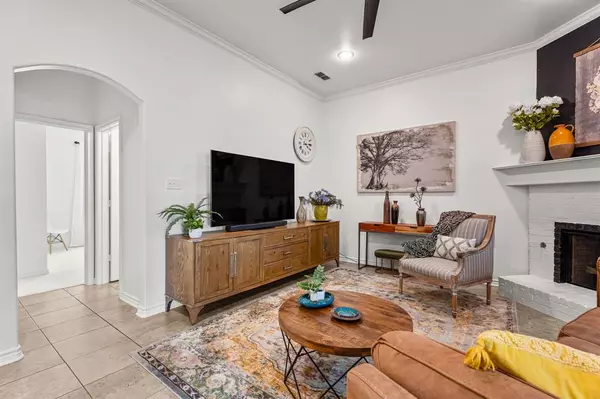$275,000
For more information regarding the value of a property, please contact us for a free consultation.
5026 Shiloh Village Drive Tyler, TX 75703
2 Beds
2 Baths
1,388 SqFt
Key Details
Property Type Townhouse
Sub Type Townhouse
Listing Status Sold
Purchase Type For Sale
Square Footage 1,388 sqft
Price per Sqft $198
Subdivision Shiloh Village
MLS Listing ID 20715649
Sold Date 11/05/24
Style Traditional
Bedrooms 2
Full Baths 2
HOA Fees $323/mo
HOA Y/N Mandatory
Year Built 2012
Annual Tax Amount $2,994
Lot Size 4,268 Sqft
Acres 0.098
Property Description
Welcome to this beautifully updated 2-bedroom, 2-bath condo in the Shiloh Village community. This would make a cute turn key air b-n-b or rental with all furnishings available to purchase. This home boasts numerous upgrades. The kitchen has been thoughtfully upgraded with a new gas line, featuring a brand-new gas range with a convection oven and air fryer, plus new appliances including a dishwasher, refrigerator, and microwave. The kitchen cabinets have been refreshed with new hardware, and the entire interior, including the garage, has been newly painted. Both bedrooms now have plush new carpets, new ceiling fans with remotes, and updated LED lighting throughout. Both bathrooms have been enhanced with new lighting, hardware, shower sprayers, and handheld options. The gas fireplace has been cleaned and now includes a new remote. This home truly combines stylish updates making it a must-see! Don't miss the chance to make this move-in-ready condo yours!
Location
State TX
County Smith
Direction From Tyler, take E SE Loop 323. Turn right onto Copeland Rd, New Copeland Rd. Turn left onto Shiloh Rd. Turn right onto Shiloh Village Dr. Turn right to stay on Shiloh Village Dr. Destination will be on the left.
Rooms
Dining Room 1
Interior
Interior Features Eat-in Kitchen
Heating Central, Natural Gas
Cooling Ceiling Fan(s), Central Air, Electric
Fireplaces Number 1
Fireplaces Type Gas, Gas Logs, Gas Starter
Appliance Dishwasher, Disposal, Gas Range, Gas Water Heater, Microwave
Heat Source Central, Natural Gas
Laundry Utility Room
Exterior
Garage Spaces 2.0
Fence Back Yard, Fenced, Privacy, Wood
Utilities Available All Weather Road, City Sewer, City Water, Concrete, Curbs, Sidewalk
Roof Type Composition
Total Parking Spaces 2
Garage Yes
Building
Story One
Foundation Slab
Level or Stories One
Structure Type Brick
Schools
Elementary Schools Brown
Middle Schools Holloway
High Schools Whitehouse
School District Whitehouse Isd
Others
Ownership Susan Stalnaker
Acceptable Financing Cash, Conventional, FHA, VA Loan
Listing Terms Cash, Conventional, FHA, VA Loan
Financing Conventional
Read Less
Want to know what your home might be worth? Contact us for a FREE valuation!

Our team is ready to help you sell your home for the highest possible price ASAP

©2025 North Texas Real Estate Information Systems.
Bought with Josh Kesterson • Redfin Corporation
GET MORE INFORMATION





