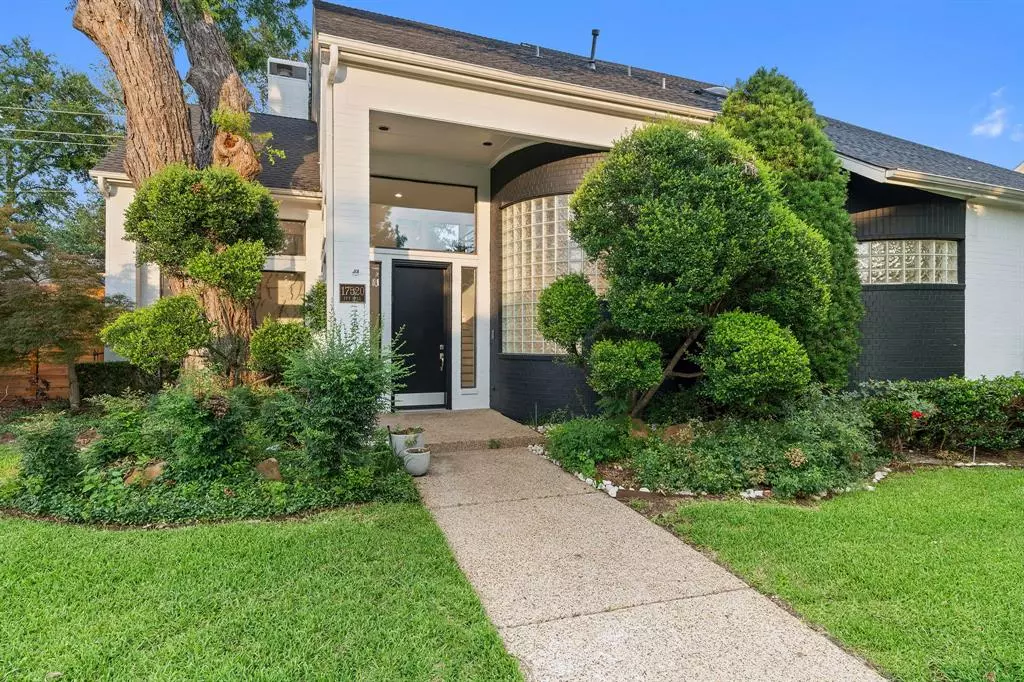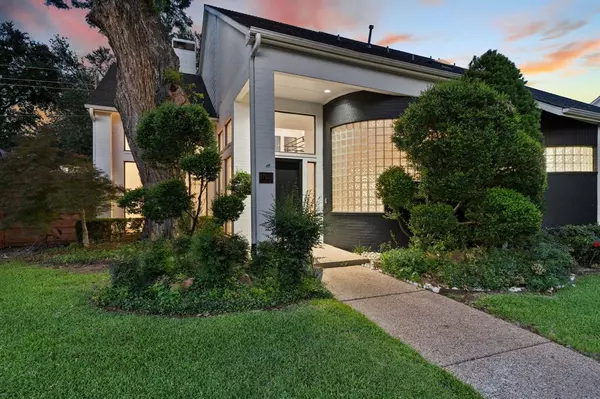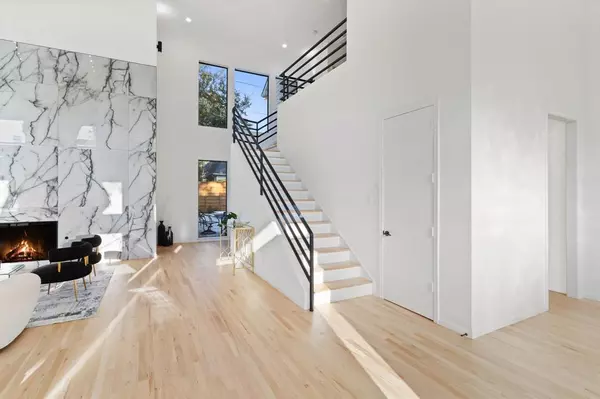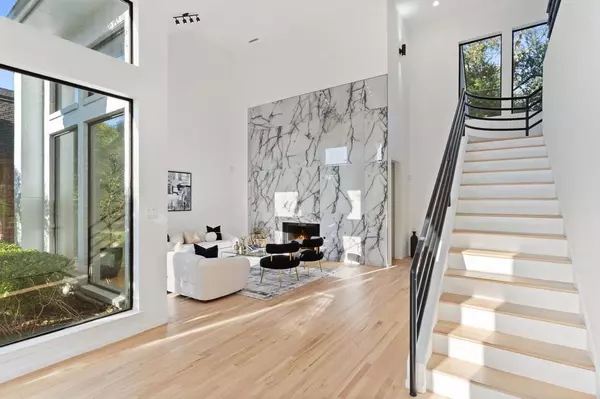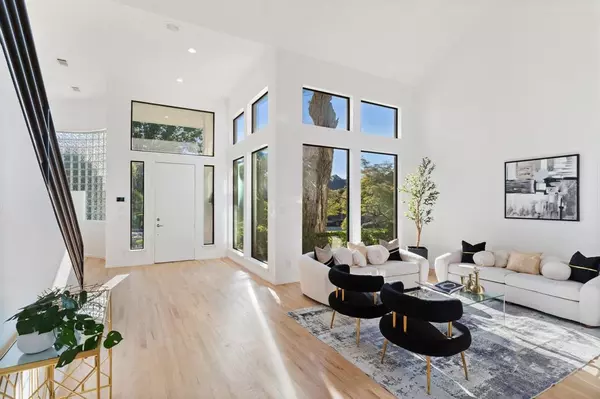$1,200,000
For more information regarding the value of a property, please contact us for a free consultation.
17520 Ivy Hill Drive Dallas, TX 75287
4 Beds
4 Baths
3,861 SqFt
Key Details
Property Type Single Family Home
Sub Type Single Family Residence
Listing Status Sold
Purchase Type For Sale
Square Footage 3,861 sqft
Price per Sqft $310
Subdivision Bent Tree North 3
MLS Listing ID 20648322
Sold Date 11/06/24
Bedrooms 4
Full Baths 3
Half Baths 1
HOA Fees $37/ann
HOA Y/N Voluntary
Year Built 1991
Annual Tax Amount $15,208
Lot Size 10,454 Sqft
Acres 0.24
Property Description
Welcome to your dream Modern Home! Here in Bent Tree you'll find this beautifully renovated home where exquisite craftsmanship meets modern luxury. Solid hardwood floors flow throughout, greeted by soaring stone fireplaces, accentuating impressive 24ft ceilings. Abundant natural light bathes the interior, with an unmatched view of the serene pool, and a sleek modern fence. The master bedroom is a private oasis, featuring a luxurious master bathroom that epitomizes relaxation and elegance. Step into a spa-like atmosphere with high-end finishes, including a spacious walk-in shower, dual vanities, and a deep soaking tub, all adorned with designer touches. Entertain effortlessly in the open-concept living spaces, where the seamless flow from the gourmet kitchen with premium appliances, to the expansive living and dining areas creates an inviting atmosphere for gatherings. This is an entertainers dream! Three bedrooms with two full bathrooms on 2nd level, ready to fit the entire family.
Location
State TX
County Collin
Direction See GPS.
Rooms
Dining Room 2
Interior
Interior Features Built-in Features, Built-in Wine Cooler, Cable TV Available, Central Vacuum, Dry Bar, High Speed Internet Available, Open Floorplan, Smart Home System
Fireplaces Number 2
Fireplaces Type Living Room
Appliance Built-in Refrigerator, Dishwasher, Disposal, Dryer, Electric Cooktop, Electric Oven, Electric Range, Microwave
Exterior
Garage Spaces 3.0
Utilities Available City Sewer, City Water
Total Parking Spaces 3
Garage Yes
Private Pool 1
Building
Story Two
Level or Stories Two
Schools
Elementary Schools Mitchell
Middle Schools Frankford
High Schools Shepton
School District Plano Isd
Others
Ownership Erika Barr, Lance Brimble
Acceptable Financing Cash, Conventional, FHA, Texas Vet, VA Loan
Listing Terms Cash, Conventional, FHA, Texas Vet, VA Loan
Financing Cash
Read Less
Want to know what your home might be worth? Contact us for a FREE valuation!

Our team is ready to help you sell your home for the highest possible price ASAP

©2025 North Texas Real Estate Information Systems.
Bought with Michael Harvey • Ebby Halliday, REALTORS
GET MORE INFORMATION

