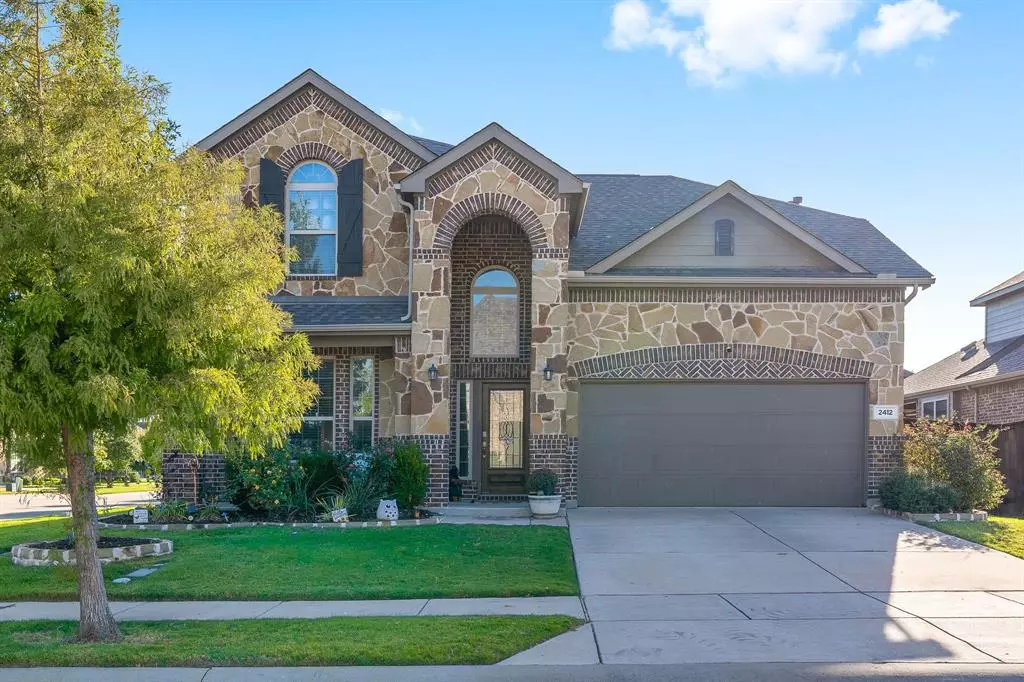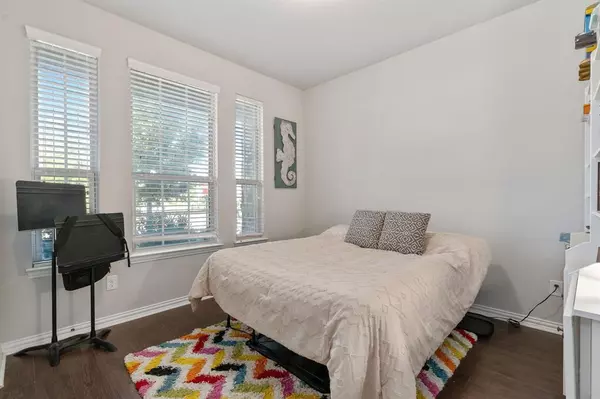$595,000
For more information regarding the value of a property, please contact us for a free consultation.
2412 Prospect Park Lane Prosper, TX 75078
4 Beds
4 Baths
2,831 SqFt
Key Details
Property Type Single Family Home
Sub Type Single Family Residence
Listing Status Sold
Purchase Type For Sale
Square Footage 2,831 sqft
Price per Sqft $210
Subdivision Artesia North Ph 4
MLS Listing ID 20741656
Sold Date 11/07/24
Style Traditional
Bedrooms 4
Full Baths 3
Half Baths 1
HOA Fees $27
HOA Y/N Mandatory
Year Built 2017
Annual Tax Amount $11,521
Lot Size 7,492 Sqft
Acres 0.172
Property Description
Deadline:Final & Best Offers Oct. 8, 24 5pm
Welcome to your dream home in Prosper, TX! This stunning 4-bedrm, 4-bath home offers the perfect blend of luxury & functionality. Step inside & enjoy the open-concept layout that seamlessly connects the spacious living area, modern kitchen, & dining space which is ideal for entertaining. The 1st floor feat. spacious private primary bedrm & bath, secondary bed & bath for family or guest, a dedicated office for remote work. Upstairs you'll find a media rm for movie nights, & game rm that promises endless fun for your family & friends. The secondary bedrm on 2nd floor boasts generous closet space, a jack & jill bathrm with separate vanities, ensuring comfort and privacy for everyone. Located in the highly sought-after Prosper ISD, this home is just min. away from the PGA, HEB a variety of dining, and shopping options. Plus, with easy access to the North Dallas Tollway, commuting to nearby attractions. Don't miss out and start making memories.
Location
State TX
County Denton
Community Club House, Community Pool, Community Sprinkler, Curbs, Fitness Center, Greenbelt, Jogging Path/Bike Path, Park, Playground, Pool, Sidewalks
Direction Use GPS for best directions to the home.
Rooms
Dining Room 1
Interior
Interior Features Cable TV Available, Eat-in Kitchen, Granite Counters, High Speed Internet Available, Kitchen Island, Open Floorplan, Pantry, Walk-In Closet(s)
Heating Central
Cooling Ceiling Fan(s), Central Air, Electric, Heat Pump, Zoned
Flooring Carpet, Tile, Wood
Fireplaces Number 1
Fireplaces Type Wood Burning
Equipment List Available
Appliance Built-in Gas Range, Dishwasher, Disposal, Gas Oven, Microwave, Convection Oven, Refrigerator, Vented Exhaust Fan, Washer
Heat Source Central
Laundry Electric Dryer Hookup, Utility Room, Washer Hookup
Exterior
Exterior Feature Covered Patio/Porch
Garage Spaces 2.0
Carport Spaces 2
Fence Wood
Community Features Club House, Community Pool, Community Sprinkler, Curbs, Fitness Center, Greenbelt, Jogging Path/Bike Path, Park, Playground, Pool, Sidewalks
Utilities Available Cable Available, Curbs, Electricity Available, Natural Gas Available, Sidewalk, Underground Utilities
Roof Type Shingle
Total Parking Spaces 2
Garage Yes
Building
Lot Description Few Trees, Interior Lot, Landscaped, Sprinkler System, Subdivision
Story Two
Foundation Slab
Level or Stories Two
Structure Type Brick,Frame,Radiant Barrier
Schools
Elementary Schools Charles And Cindy Stuber
Middle Schools William Rushing
High Schools Prosper
School District Prosper Isd
Others
Restrictions Deed
Ownership John & Shannon Payne
Acceptable Financing Cash, Conventional, FHA, VA Loan
Listing Terms Cash, Conventional, FHA, VA Loan
Financing Conventional
Special Listing Condition Aerial Photo, Survey Available
Read Less
Want to know what your home might be worth? Contact us for a FREE valuation!

Our team is ready to help you sell your home for the highest possible price ASAP

©2025 North Texas Real Estate Information Systems.
Bought with Zhe Guo • EXP REALTY
GET MORE INFORMATION





