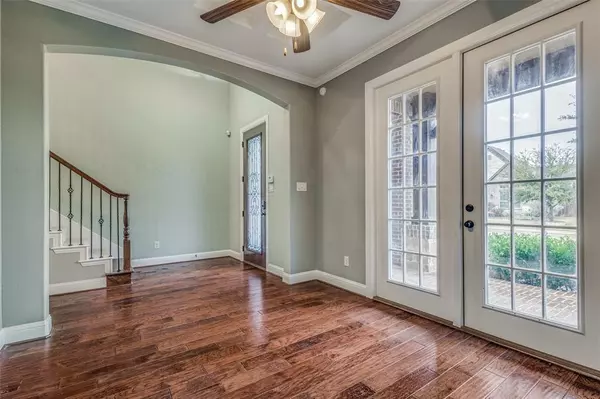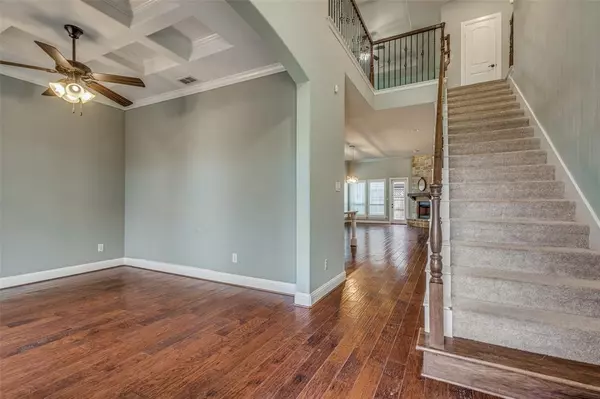$598,000
For more information regarding the value of a property, please contact us for a free consultation.
444 Chestnut Lane Roanoke, TX 76262
4 Beds
4 Baths
2,913 SqFt
Key Details
Property Type Single Family Home
Sub Type Single Family Residence
Listing Status Sold
Purchase Type For Sale
Square Footage 2,913 sqft
Price per Sqft $205
Subdivision Highlands Glen
MLS Listing ID 20676986
Sold Date 11/08/24
Style Traditional
Bedrooms 4
Full Baths 3
Half Baths 1
HOA Fees $79/ann
HOA Y/N Mandatory
Year Built 2014
Annual Tax Amount $8,009
Lot Size 5,009 Sqft
Acres 0.115
Property Description
This charming home is located in the Highlands Glen subdivision in Roanoke Texas, within a secure gated community. Enjoy an inviting front porch and an open-concept layout. Lovely hardwood floor throughout the main living areas downstairs. The primary bedroom is conveniently located on the first level with an ensuite bath with a dual sink vanity, soaking tub, and a large closet with many built-ins. The second floor offers three additional bedrooms, two designer-inspired bathrooms, and a spacious game room. Enjoy the low-maintenance turf grass backyard with a built-in grill, all conveniently located near the community pool and pavilion. Proximity to schools, shopping, and dining makes this residence a perfect blend of comfort and convenient lifestyle.
Location
State TX
County Denton
Direction From Bobcat Blvd turn into Highlands Glen. This is a gated community.
Rooms
Dining Room 1
Interior
Interior Features Cable TV Available, Decorative Lighting, Flat Screen Wiring, High Speed Internet Available, Kitchen Island, Open Floorplan
Heating Fireplace(s), Natural Gas
Cooling Ceiling Fan(s), Central Air
Flooring Carpet, Hardwood, Tile
Fireplaces Number 1
Fireplaces Type Family Room, Raised Hearth, Stone
Appliance Dishwasher, Disposal
Heat Source Fireplace(s), Natural Gas
Exterior
Exterior Feature Attached Grill
Garage Spaces 2.0
Fence Wood
Utilities Available Cable Available, City Sewer, City Water, Individual Gas Meter, Individual Water Meter
Roof Type Shingle
Total Parking Spaces 2
Garage Yes
Building
Lot Description Interior Lot, Landscaped, Sprinkler System, Subdivision
Story Two
Foundation Slab
Level or Stories Two
Structure Type Brick,Siding
Schools
Elementary Schools Beck
Middle Schools Medlin
High Schools Byron Nelson
School District Northwest Isd
Others
Ownership David McCandless
Acceptable Financing 1031 Exchange, Cash, Conventional, FHA, Texas Vet, VA Loan
Listing Terms 1031 Exchange, Cash, Conventional, FHA, Texas Vet, VA Loan
Financing VA
Read Less
Want to know what your home might be worth? Contact us for a FREE valuation!

Our team is ready to help you sell your home for the highest possible price ASAP

©2025 North Texas Real Estate Information Systems.
Bought with Leigh Lay • It's Closing Time Realty
GET MORE INFORMATION





