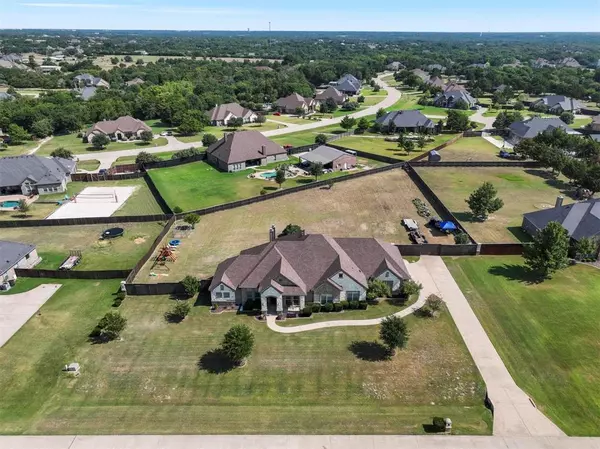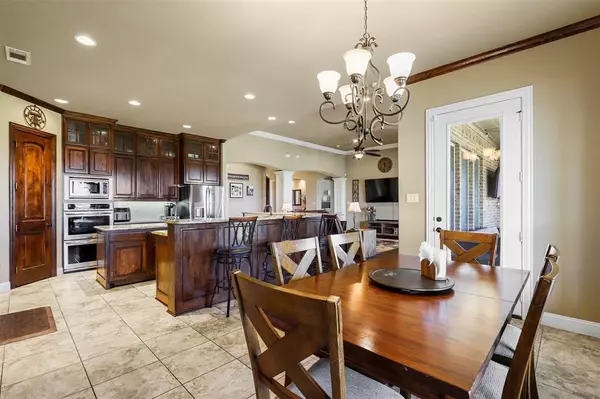$675,000
For more information regarding the value of a property, please contact us for a free consultation.
5031 Lindy Court Midlothian, TX 76065
4 Beds
4 Baths
3,143 SqFt
Key Details
Property Type Single Family Home
Sub Type Single Family Residence
Listing Status Sold
Purchase Type For Sale
Square Footage 3,143 sqft
Price per Sqft $214
Subdivision Shiloh Manor Estates
MLS Listing ID 20681523
Sold Date 11/07/24
Style Traditional
Bedrooms 4
Full Baths 3
Half Baths 1
HOA Fees $31/ann
HOA Y/N Mandatory
Year Built 2014
Annual Tax Amount $9,587
Lot Size 1.165 Acres
Acres 1.165
Property Description
Classic beauty in Midlothian Heritage HS on cul-de-sac; Spacious upscale kitchen designed for entertaining; Gleaming granite and knotty Alderwood cabinets, stainless appliances, large pantry, island plus extended breakfast bar; Primary suite has accent wall, double step ceiling, room for the king size bed plus much more with ensuite bath complete with jetted tub, custom walk thru shower, separate vanities, walk in closet; office or study located near the front entry with coffered ceiling and stained wood trim; hand scraped, solid wood flooring from front entry, through dining, office, traffic areas, and living spaces; Beautiful architectural enhancements in just the right places; Extended covered patio with outdoor fireplace; outside city limits; over an acre, this property has a country feel but is convenient to shopping and entertainment; so much potential in this oversized backyard.
Location
State TX
County Ellis
Direction HWY 287 go north on Walnut Grove, right on Shiloh Rd, left on Eagles Nest Rd, right on Lindy Ct
Rooms
Dining Room 1
Interior
Interior Features Granite Counters, Open Floorplan, Walk-In Closet(s)
Heating Central, Electric
Cooling Central Air, Electric
Flooring Carpet, Ceramic Tile, Wood
Fireplaces Number 2
Fireplaces Type Wood Burning
Appliance Dishwasher, Disposal, Electric Cooktop, Electric Water Heater, Microwave, Double Oven
Heat Source Central, Electric
Laundry Electric Dryer Hookup, Utility Room, Washer Hookup
Exterior
Exterior Feature Covered Patio/Porch
Garage Spaces 3.0
Fence Wood
Utilities Available Aerobic Septic, Outside City Limits, Rural Water District
Roof Type Composition
Total Parking Spaces 3
Garage Yes
Building
Lot Description Landscaped, Lrg. Backyard Grass, Sprinkler System
Story One
Foundation Slab
Level or Stories One
Structure Type Brick,Radiant Barrier,Rock/Stone
Schools
Elementary Schools Dolores Mcclatchey
Middle Schools Walnut Grove
High Schools Heritage
School District Midlothian Isd
Others
Ownership Cartus Relocation
Acceptable Financing Cash, Conventional, FHA, VA Loan
Listing Terms Cash, Conventional, FHA, VA Loan
Financing Cash
Special Listing Condition Special Contracts/Provisions
Read Less
Want to know what your home might be worth? Contact us for a FREE valuation!

Our team is ready to help you sell your home for the highest possible price ASAP

©2025 North Texas Real Estate Information Systems.
Bought with Katrina Carter • The Michael Group Real Estate
GET MORE INFORMATION





