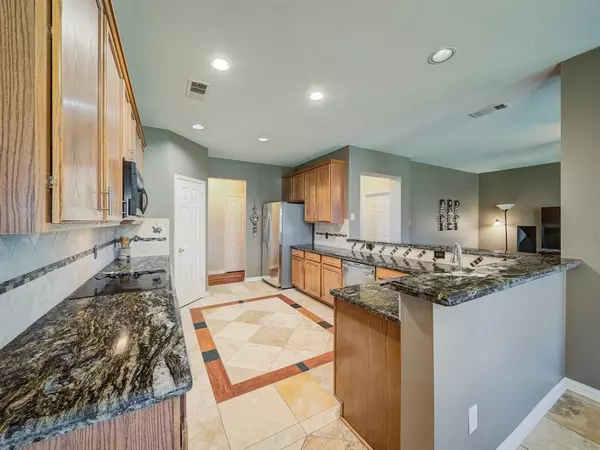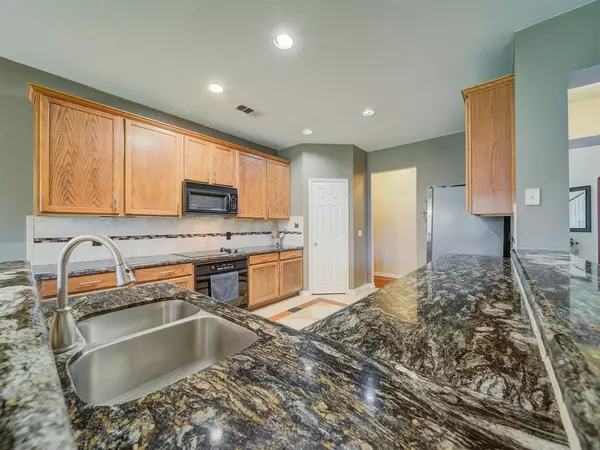$545,000
For more information regarding the value of a property, please contact us for a free consultation.
4108 Pine Glen Road Corinth, TX 76208
5 Beds
4 Baths
4,261 SqFt
Key Details
Property Type Single Family Home
Sub Type Single Family Residence
Listing Status Sold
Purchase Type For Sale
Square Footage 4,261 sqft
Price per Sqft $127
Subdivision Forest Hill
MLS Listing ID 20618580
Sold Date 11/12/24
Bedrooms 5
Full Baths 3
Half Baths 1
HOA Y/N None
Year Built 2003
Annual Tax Amount $8,687
Lot Size 10,018 Sqft
Acres 0.23
Property Description
Take a look at this 5 bed home located on a quiet cul-de-sac near 35E! It's got everything you need, including an updated kitchen and primary suite, wood floors downstairs, covered patio with outdoor kitchen and rustic wood ceiling, 2 large gamerooms and much more. You'll enjoy cooking and entertaining in the tastefully designed kitchen with custom tile floors, backsplash and granite countertops. Relax in the elegant primary suite bath with custom cabinets, granite countertops, sophisticated tile and oversized closet. Stroll upstairs and experience the 2 gamerooms, one of which holds a sitting area and full size pool table. The other has a large closet and can be a 6th bedroom. All the bedrooms are extra large, natural light floods the home and there's even a 3 car garage. Other features include a 2 level shed, safe room in the garage and a rain water catch system for the garden. Impeccably maintained. See it today!
Location
State TX
County Denton
Direction GPS friendly
Rooms
Dining Room 2
Interior
Interior Features Cable TV Available, Double Vanity, Flat Screen Wiring, Granite Counters, High Speed Internet Available, Open Floorplan, Other, Pantry
Heating Central, Natural Gas
Cooling Central Air
Flooring Carpet, Ceramic Tile, Hardwood, Other
Fireplaces Number 1
Fireplaces Type Gas, Gas Logs
Appliance Dishwasher, Disposal, Electric Cooktop, Electric Oven, Gas Water Heater, Microwave, Vented Exhaust Fan, Other
Heat Source Central, Natural Gas
Laundry Electric Dryer Hookup, Utility Room, Full Size W/D Area, Washer Hookup
Exterior
Exterior Feature Attached Grill, Built-in Barbecue, Covered Patio/Porch, Gas Grill, Rain Gutters, Outdoor Kitchen, Private Yard, RV/Boat Parking
Garage Spaces 3.0
Fence Back Yard, Privacy, Wood
Utilities Available Cable Available, City Sewer, City Water, Curbs, Individual Gas Meter, Individual Water Meter
Roof Type Composition
Total Parking Spaces 3
Garage Yes
Building
Lot Description Cul-De-Sac
Story Two
Foundation Slab
Level or Stories Two
Schools
Elementary Schools Lake Dallas
High Schools Lake Dallas
School District Lake Dallas Isd
Others
Ownership See tax records
Acceptable Financing Cash, Conventional, FHA, VA Loan
Listing Terms Cash, Conventional, FHA, VA Loan
Financing Conventional
Read Less
Want to know what your home might be worth? Contact us for a FREE valuation!

Our team is ready to help you sell your home for the highest possible price ASAP

©2025 North Texas Real Estate Information Systems.
Bought with Christian Wise • Keller Williams Realty-FM
GET MORE INFORMATION





