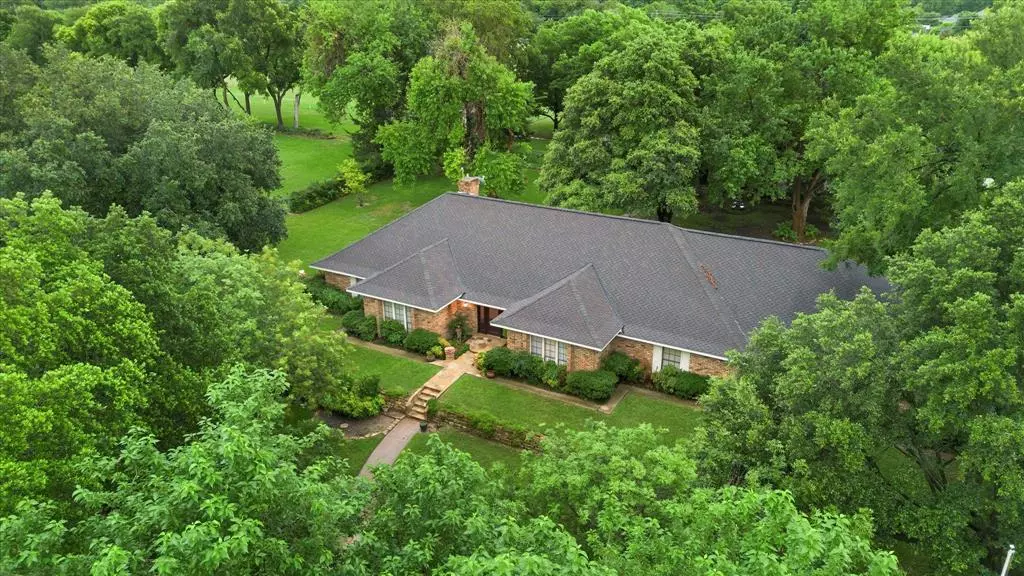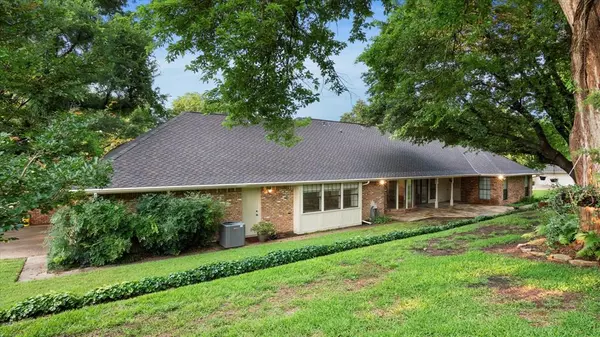$525,000
For more information regarding the value of a property, please contact us for a free consultation.
108 Cedar Drive Oak Leaf, TX 75154
3 Beds
3 Baths
3,327 SqFt
Key Details
Property Type Single Family Home
Sub Type Single Family Residence
Listing Status Sold
Purchase Type For Sale
Square Footage 3,327 sqft
Price per Sqft $157
Subdivision Hampton Acres #1-Rev
MLS Listing ID 20657397
Sold Date 11/12/24
Bedrooms 3
Full Baths 3
HOA Y/N None
Year Built 1977
Annual Tax Amount $6,738
Lot Size 2.000 Acres
Acres 2.0
Property Description
Nestled on a sprawling 2-acre lot with meticulous attention to detail, this 3,327 sq ft home boasts a stunning flagstone walk leading to a wood and leaded glass front door, welcoming you into an elegant entryway. The formal dining room showcases vaulted ceilings and a crystal chandelier, while the formal living room features a brick wood-burning fireplace and French doors leading to the patio. With three spacious bedrooms, each with ensuites, including a master suite with his & her walk-in closets and a luxurious ensuite bathroom, comfort is paramount. The family room or den boasts custom built-in cabinets and Bose speakers for surround sound. The kitchen is a chef's delight with custom cabinets, a large ceramic sink, and top-of-the-line appliances. Outside, enjoy the landscaped yard with a fishpond, gazebo, and greenhouse. Additional amenities include a detached two-car garage workshop, a full sprinkler system, and energy-efficient features throughout.
Location
State TX
County Ellis
Direction From Ovilla Road, take South Hampton Road to Cedar Drive.
Rooms
Dining Room 2
Interior
Interior Features Built-in Features, Cable TV Available, Chandelier, Decorative Lighting, Natural Woodwork, Open Floorplan, Paneling, Pantry, Sound System Wiring, Vaulted Ceiling(s), Walk-In Closet(s)
Heating Central, Electric
Cooling Ceiling Fan(s), Central Air, Electric
Flooring Carpet, Ceramic Tile
Fireplaces Number 1
Fireplaces Type Blower Fan, Brick, Circulating, Family Room
Appliance Dishwasher, Disposal, Electric Cooktop, Electric Oven, Electric Water Heater, Microwave, Trash Compactor
Heat Source Central, Electric
Laundry Electric Dryer Hookup, Utility Room, Full Size W/D Area, Washer Hookup
Exterior
Garage Spaces 5.0
Fence Chain Link
Utilities Available City Water, Co-op Electric, Septic, Underground Utilities
Roof Type Fiberglass,Shingle
Total Parking Spaces 5
Garage Yes
Building
Lot Description Cleared, Few Trees, Interior Lot, Landscaped, Lrg. Backyard Grass, Sprinkler System
Story One
Foundation Slab
Level or Stories One
Structure Type Brick
Schools
Elementary Schools Shields
Middle Schools Red Oak
High Schools Red Oak
School District Red Oak Isd
Others
Restrictions Unknown Encumbrance(s)
Ownership Perkins
Financing Conventional
Read Less
Want to know what your home might be worth? Contact us for a FREE valuation!

Our team is ready to help you sell your home for the highest possible price ASAP

©2025 North Texas Real Estate Information Systems.
Bought with Brittany Denison • Compass RE Texas, LLC.
GET MORE INFORMATION





