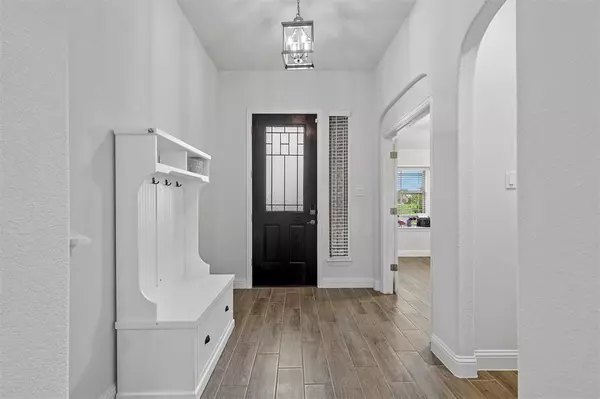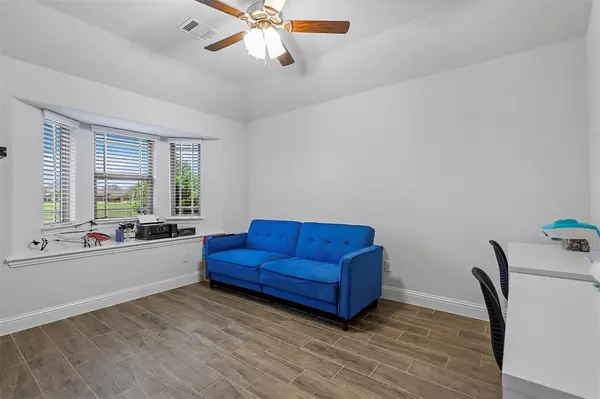$399,999
For more information regarding the value of a property, please contact us for a free consultation.
654 Roscoe Drive Midlothian, TX 76065
3 Beds
3 Baths
2,082 SqFt
Key Details
Property Type Single Family Home
Sub Type Single Family Residence
Listing Status Sold
Purchase Type For Sale
Square Footage 2,082 sqft
Price per Sqft $192
Subdivision Dove Crk Ph 1B
MLS Listing ID 20589416
Sold Date 11/15/24
Style Traditional
Bedrooms 3
Full Baths 2
Half Baths 1
HOA Fees $34/ann
HOA Y/N Mandatory
Year Built 2019
Lot Size 9,583 Sqft
Acres 0.22
Property Description
A Lillian Custom Home hosting an spacious open floor plan featuring 3 bedrooms, 2.5 baths and flex room. Well appointed kitchen with a large island perfect for entertaining and meal preparation. Upgrades include 6 inch baseboards and energy efficient spray foam insulation in the attic. Smart Home technology includes an Honeywell thermostat, smart lighting and keyless entry for convenience. Home Pro security system with 4 cameras and a Wi-Fi internet extender for enhanced safety and connectivity. Enjoy outdoor living on 162 sq. ft. covered patio. Dove Creek Community park is located across the street with lots of space to play with family and pets, features a playground with parking spaces for convenience and sidewalk walking trails. Midlothian Community Park is only 1.4 miles featuring a splash pad, multiple playgrounds, basketball courts and sand volleyball. TV brackets included. Transferable 10 year Home Warranty with Centricity.
Location
State TX
County Ellis
Community Curbs, Park, Playground, Sidewalks
Direction GPS - Hwy 287 to N. 14th St. South then Right on Dover Creek Park Left onto Blue Stem Ln, Turn Right onto Roscoe Dr. 2nd house on left.
Rooms
Dining Room 1
Interior
Interior Features Cable TV Available, Flat Screen Wiring, High Speed Internet Available, Kitchen Island, Open Floorplan, Pantry, Smart Home System, Walk-In Closet(s)
Heating Central, Electric
Cooling Ceiling Fan(s), Central Air, Electric
Flooring Carpet, Tile
Fireplaces Number 1
Fireplaces Type Decorative, Electric, Family Room
Appliance Dishwasher, Disposal, Electric Cooktop, Electric Oven, Electric Water Heater, Microwave
Heat Source Central, Electric
Laundry Electric Dryer Hookup, Utility Room, Full Size W/D Area, Washer Hookup
Exterior
Exterior Feature Covered Patio/Porch, Rain Gutters
Garage Spaces 2.0
Fence Fenced, Wood
Community Features Curbs, Park, Playground, Sidewalks
Utilities Available City Sewer, City Water
Roof Type Composition
Garage Yes
Building
Lot Description Interior Lot, Landscaped, Sprinkler System
Story One
Foundation Slab
Level or Stories One
Structure Type Brick,Rock/Stone
Schools
Elementary Schools Jean Coleman
Middle Schools Dieterich
High Schools Midlothian
School District Midlothian Isd
Others
Ownership See Tax Record
Acceptable Financing Cash, Conventional, FHA, VA Loan
Listing Terms Cash, Conventional, FHA, VA Loan
Financing Conventional
Special Listing Condition Aerial Photo
Read Less
Want to know what your home might be worth? Contact us for a FREE valuation!

Our team is ready to help you sell your home for the highest possible price ASAP

©2025 North Texas Real Estate Information Systems.
Bought with Sherye ONeal • JPAR Arlington
GET MORE INFORMATION





