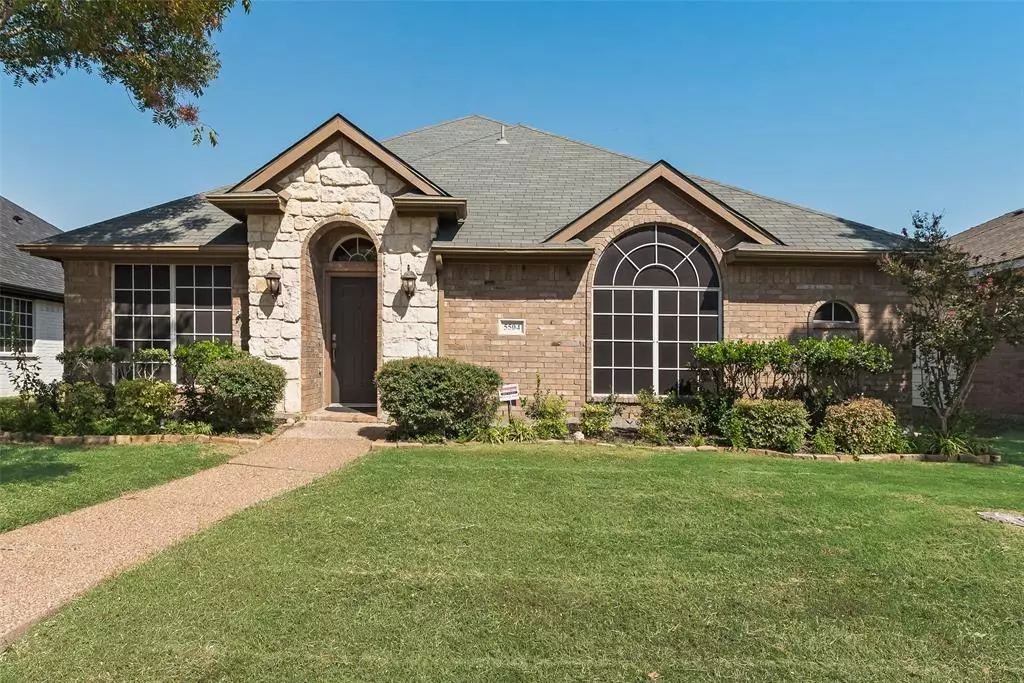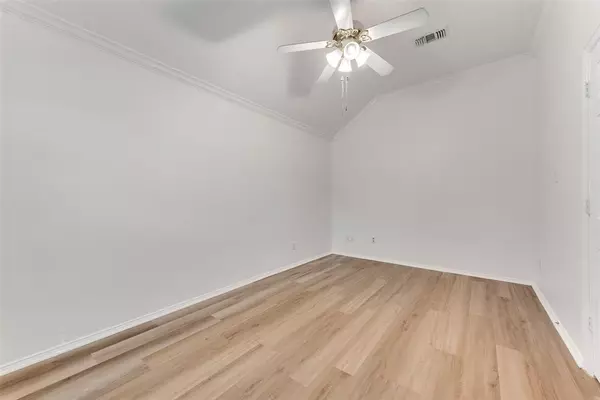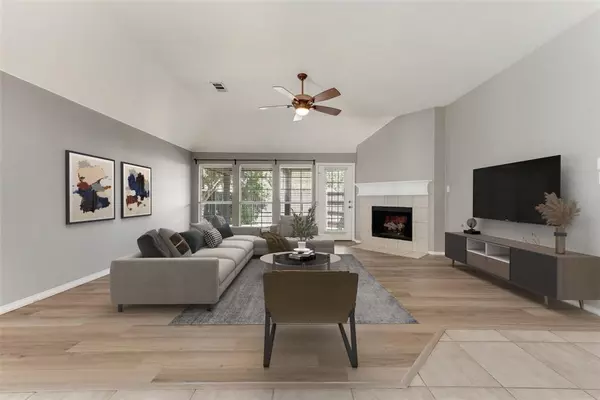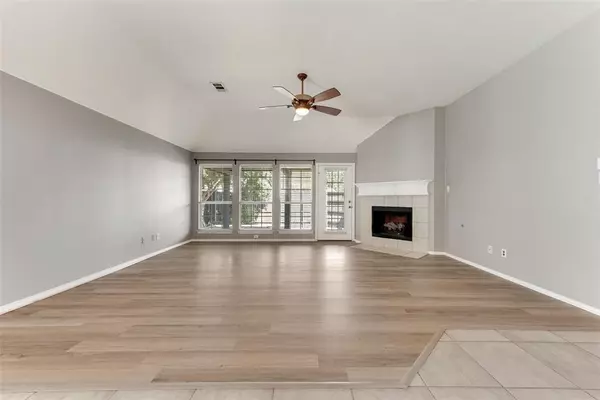$459,990
For more information regarding the value of a property, please contact us for a free consultation.
5504 Buckskin Drive The Colony, TX 75056
3 Beds
2 Baths
2,020 SqFt
Key Details
Property Type Single Family Home
Sub Type Single Family Residence
Listing Status Sold
Purchase Type For Sale
Square Footage 2,020 sqft
Price per Sqft $227
Subdivision Legend Trails Ph I
MLS Listing ID 20752013
Sold Date 11/15/24
Bedrooms 3
Full Baths 2
HOA Fees $33/ann
HOA Y/N Mandatory
Year Built 2001
Annual Tax Amount $8,152
Lot Size 6,098 Sqft
Acres 0.14
Property Description
Welcome to this beautifully maintained 3 bedroom, 2 bath home featuring a dedicated study that offers the perfect space for families. Step inside to enjoy brand new carpet, new LVP flooring and interior paint which adds a fresh and modern touch. The open-concept living area flows effortlessly into the kitchen, making it ideal for entertaining family and friends. Recent updates ensure peace of mind, including a recently replaced AC system in 2021 and a new water heater as of May 2024! This home also boasts a spacious primary suite with an en-suite bathroom, two additional well-sized bedrooms, and a cozy backyard perfect for outdoor relaxation. Community features a pool, park, bike paths and more. Conveniently located near Grandscapes, corporate offices and all types of amenities within minutes! This home is move-in ready and waiting for you! Don't miss your chance to tour this inviting property. Schedule a showing today before it is gone this weekend!
Location
State TX
County Denton
Direction Please use GPS
Rooms
Dining Room 1
Interior
Interior Features Cable TV Available, Decorative Lighting, Double Vanity, Eat-in Kitchen, Granite Counters, High Speed Internet Available, Kitchen Island, Open Floorplan, Walk-In Closet(s)
Heating Central
Cooling Central Air
Fireplaces Number 1
Fireplaces Type Gas
Appliance Built-in Gas Range, Dishwasher, Disposal, Gas Cooktop, Microwave
Heat Source Central
Exterior
Garage Spaces 2.0
Pool Heated
Utilities Available Alley, Cable Available, City Sewer, City Water, Concrete
Total Parking Spaces 2
Garage Yes
Building
Story One
Level or Stories One
Schools
Elementary Schools Camey
Middle Schools Griffin
High Schools The Colony
School District Lewisville Isd
Others
Ownership See Tax
Acceptable Financing Cash, Conventional, FHA
Listing Terms Cash, Conventional, FHA
Financing Conventional
Read Less
Want to know what your home might be worth? Contact us for a FREE valuation!

Our team is ready to help you sell your home for the highest possible price ASAP

©2025 North Texas Real Estate Information Systems.
Bought with Sajan Thomas • Beam Real Estate, LLC
GET MORE INFORMATION





