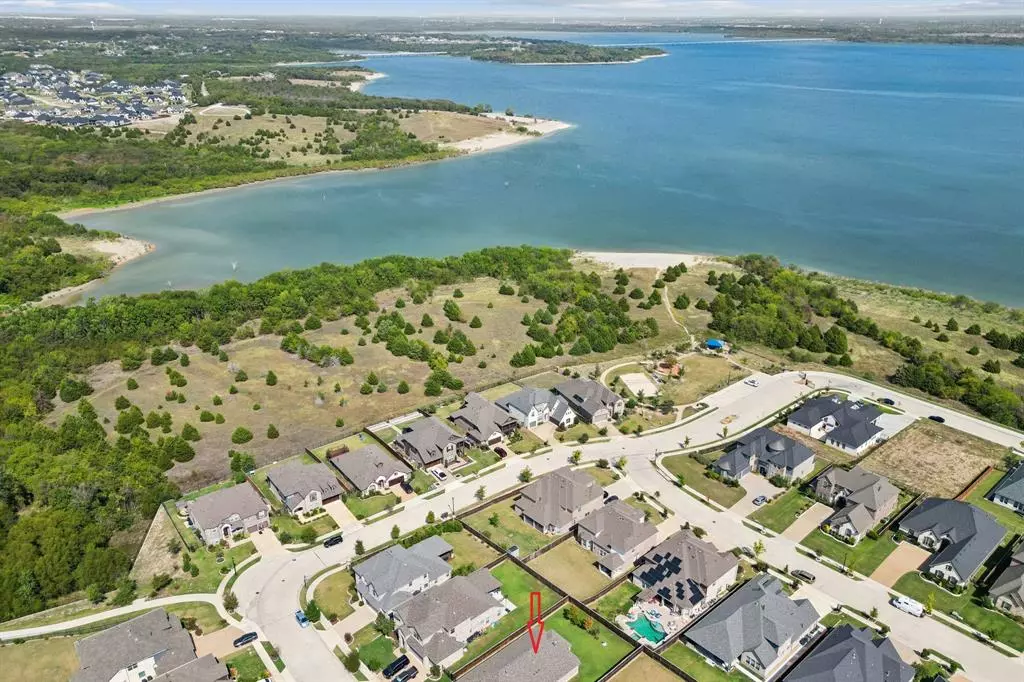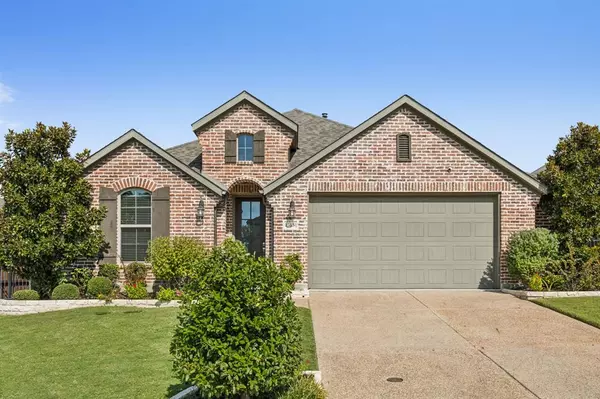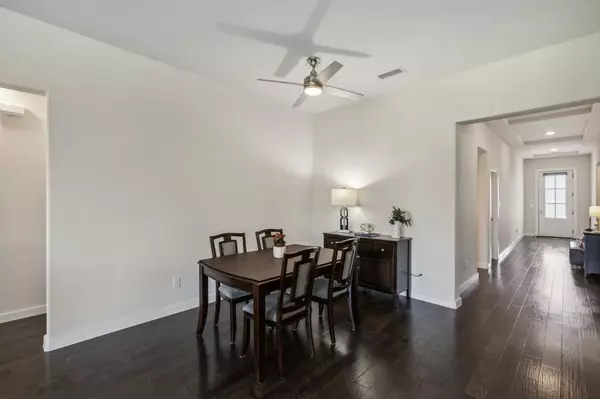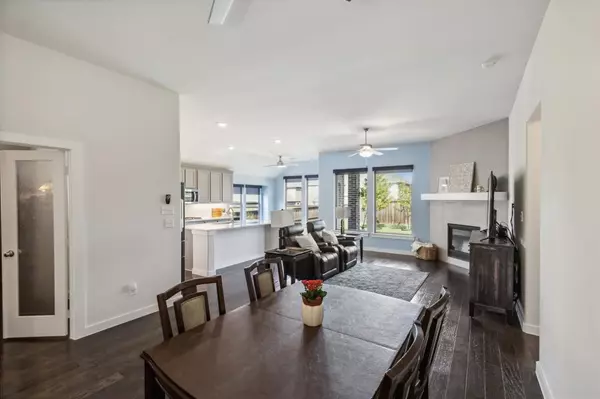$499,000
For more information regarding the value of a property, please contact us for a free consultation.
1315 Divine Rose Way St. Paul, TX 75098
4 Beds
3 Baths
2,294 SqFt
Key Details
Property Type Single Family Home
Sub Type Single Family Residence
Listing Status Sold
Purchase Type For Sale
Square Footage 2,294 sqft
Price per Sqft $217
Subdivision Inspiration Ph 3B-2
MLS Listing ID 20751126
Sold Date 11/14/24
Style Traditional
Bedrooms 4
Full Baths 3
HOA Fees $82
HOA Y/N Mandatory
Year Built 2018
Annual Tax Amount $10,105
Lot Size 9,539 Sqft
Acres 0.219
Property Description
Your dream home in sought-after Inspiration Community with resort-style amenities, including 5 pools, gym and a vibrant lifestyle awaits. Beautifully maintained one story home is a short walk to lake and scenic Trinity Trail with over 25 miles of trails. Home boasts wood floors thru, open concept living, dining, kitchen, a fireplace with tile surround, wall of windows with view of backyard. Kitchen with SS appliances, gas cooktop, gray cabinetry, lux quartz countertops, large breakfast bar and nook ideal for dining or entertaining. Serene primary suite with soaking tub, tile shower, dual sinks, generous walk in closet and linen closet. 4 spacious beds, 3 full baths, private study with French doors. Covered patio, perfect for coffee or sunsets, large backyard, to relax and play. 2.5-car garage with high-end WH metal ceiling racks. For peace of mind, the home includes professionally installed security cameras with recorder. Water saving soaker hoses installed. Exceptional home that combines luxury, comfort, and convenience in a vibrant community.
Location
State TX
County Collin
Community Club House, Community Pool, Curbs, Fishing, Fitness Center, Greenbelt, Jogging Path/Bike Path, Lake, Park, Playground, Pool, Sidewalks, Spa, Other
Direction See GPS
Rooms
Dining Room 2
Interior
Interior Features Built-in Features, Eat-in Kitchen, Kitchen Island, Walk-In Closet(s)
Heating Central, Natural Gas
Cooling Ceiling Fan(s), Central Air, Electric
Flooring Ceramic Tile, Wood
Fireplaces Number 1
Fireplaces Type Gas Logs, Living Room
Appliance Dishwasher, Disposal, Electric Oven, Gas Range, Microwave
Heat Source Central, Natural Gas
Laundry Electric Dryer Hookup, Utility Room, Full Size W/D Area, Washer Hookup
Exterior
Exterior Feature Covered Patio/Porch, Rain Gutters, Lighting
Garage Spaces 2.0
Fence Back Yard, Privacy, Wood
Community Features Club House, Community Pool, Curbs, Fishing, Fitness Center, Greenbelt, Jogging Path/Bike Path, Lake, Park, Playground, Pool, Sidewalks, Spa, Other
Utilities Available City Sewer, City Water, Community Mailbox, Concrete, Curbs, Electricity Available, Electricity Connected, Individual Gas Meter, Individual Water Meter, MUD Sewer, MUD Water
Roof Type Composition
Total Parking Spaces 2
Garage Yes
Building
Lot Description Interior Lot, Landscaped, Lrg. Backyard Grass, Many Trees, Sprinkler System, Subdivision
Story One
Foundation Slab
Level or Stories One
Structure Type Brick
Schools
Elementary Schools George W Bush
High Schools Wylie East
School District Wylie Isd
Others
Ownership See public records
Acceptable Financing Cash, Conventional, Not Assumable
Listing Terms Cash, Conventional, Not Assumable
Financing FHA
Read Less
Want to know what your home might be worth? Contact us for a FREE valuation!

Our team is ready to help you sell your home for the highest possible price ASAP

©2025 North Texas Real Estate Information Systems.
Bought with D'dee Fowler • Keller Williams Realty Allen
GET MORE INFORMATION





