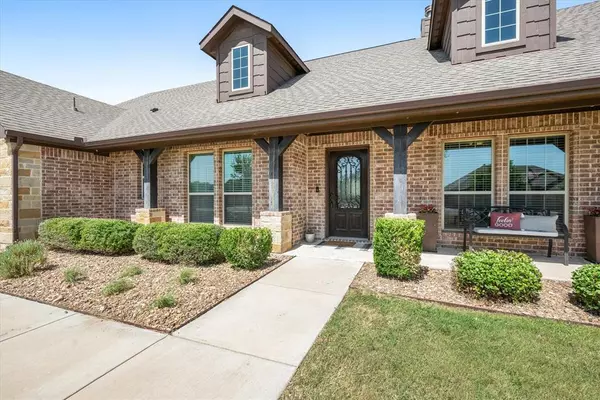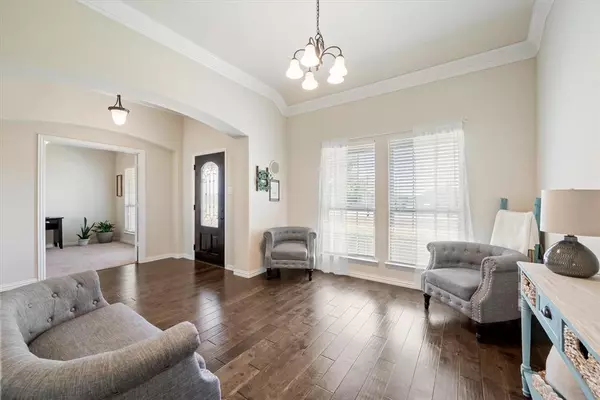$525,000
For more information regarding the value of a property, please contact us for a free consultation.
135 High Vista Road Decatur, TX 76234
4 Beds
2 Baths
2,400 SqFt
Key Details
Property Type Single Family Home
Sub Type Single Family Residence
Listing Status Sold
Purchase Type For Sale
Square Footage 2,400 sqft
Price per Sqft $218
Subdivision Highland Hills Ph2
MLS Listing ID 20710058
Sold Date 11/18/24
Style Traditional
Bedrooms 4
Full Baths 2
HOA Fees $20/ann
HOA Y/N Mandatory
Year Built 2017
Annual Tax Amount $5,536
Lot Size 1.369 Acres
Acres 1.369
Property Description
This beautifully maintained 4-bedroom, 2-bathroom home offers serene country living on a 1+-acre lot in Highland Hills. Built in 2017, the home features a spacious living area, formal dining room, dedicated study, and a gourmet kitchen with modern appliances. The master suite provides a private retreat, while three additional bedrooms offer ample space for family or guests. The property also includes a fully engineered 30x50 steel shop with RV storage capability and a 200-amp service panel. Located off Highway 380, this home allows for an easy commute to both Denton and Decatur, perfectly blending country charm with city convenience. Don't miss this opportunity to enjoy modern amenities in a peaceful, country setting!
Location
State TX
County Wise
Direction Please use GPS
Rooms
Dining Room 1
Interior
Interior Features Cable TV Available, Eat-in Kitchen, High Speed Internet Available, Open Floorplan, Pantry, Walk-In Closet(s)
Heating Electric, Fireplace(s)
Cooling Ceiling Fan(s), Central Air, Electric
Flooring Carpet, Ceramic Tile, Hardwood, Laminate
Fireplaces Number 1
Fireplaces Type Living Room
Appliance Dishwasher, Disposal, Electric Cooktop, Electric Oven, Microwave
Heat Source Electric, Fireplace(s)
Laundry Electric Dryer Hookup, Full Size W/D Area, Stacked W/D Area, Washer Hookup
Exterior
Exterior Feature Covered Patio/Porch, RV/Boat Parking
Garage Spaces 2.0
Utilities Available Aerobic Septic, Co-op Water, Septic, Underground Utilities
Roof Type Composition
Total Parking Spaces 2
Garage Yes
Building
Lot Description Acreage, Lrg. Backyard Grass, Subdivision
Story One
Foundation Slab
Level or Stories One
Structure Type Brick
Schools
Elementary Schools Carson
Middle Schools Mccarroll
High Schools Decatur
School District Decatur Isd
Others
Restrictions Deed
Ownership Joel Thompson
Acceptable Financing Cash, Conventional, FHA, VA Loan
Listing Terms Cash, Conventional, FHA, VA Loan
Financing Cash
Special Listing Condition Aerial Photo
Read Less
Want to know what your home might be worth? Contact us for a FREE valuation!

Our team is ready to help you sell your home for the highest possible price ASAP

©2025 North Texas Real Estate Information Systems.
Bought with Brian Holt • Brian Holt Realty
GET MORE INFORMATION





