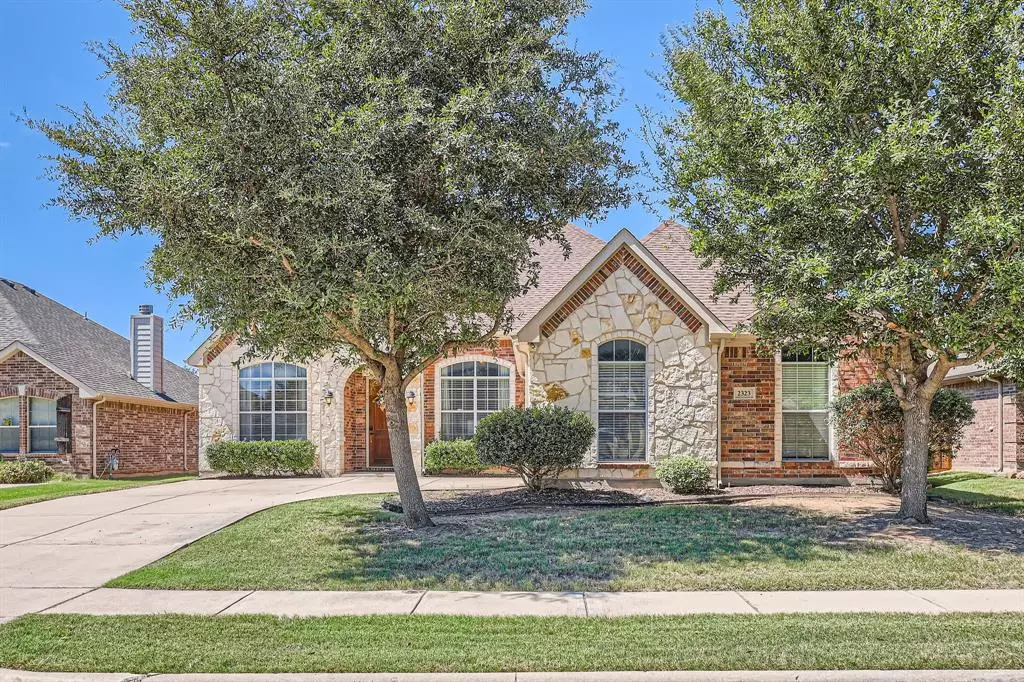$468,900
For more information regarding the value of a property, please contact us for a free consultation.
2323 San Augustine Lane Grand Prairie, TX 75052
4 Beds
3 Baths
3,284 SqFt
Key Details
Property Type Single Family Home
Sub Type Single Family Residence
Listing Status Sold
Purchase Type For Sale
Square Footage 3,284 sqft
Price per Sqft $142
Subdivision Lake Parks East
MLS Listing ID 20735859
Sold Date 11/13/24
Style Traditional
Bedrooms 4
Full Baths 2
Half Baths 1
HOA Fees $23/ann
HOA Y/N Mandatory
Year Built 2010
Annual Tax Amount $9,438
Lot Size 7,187 Sqft
Acres 0.165
Lot Dimensions 7,200
Property Description
OPEN HOUSE Saturday 10-19-24!! Welcome to your stunning 4-bedroom, 2.5-bath, 1.5-story home, located just 5 minutes from Joe Pool Lake! This beautiful property offers free parking at the Lake and access to fantastic community amenities, including a community pool, two playgrounds, and a community pond with a scenic walking trail. Nestled in a peaceful, vibrant community just minutes away from popular restaurants and the EPIC Central Entertainment, this home combines convenience and leisure.
The open floor plan creates a seamless flow, with the owner's suite thoughtfully separated from the other bedrooms for privacy. Upstairs, you'll find a spacious area perfect for a game room, family room, or anything you envision! With endless possibilities, this home is ready to fit your lifestyle. BRAND NEW ROOF REPLACED IN JUNE 2024 WITH 10 YEAR WARRANTY!!YAYY!!
Tour this home today and make it yours! Buyer and Buyer Agent to verify all measurements and info! #DontMissTheBus
Location
State TX
County Tarrant
Direction From Fort Worth traveling I20 headed East Exit 360 Going Southbound to Camp Wisdom exit to West Camp Wisdom Rd/Sublett Rd go left to Maverick Drive Go Right to Wichita Trail go right to San Augustine Lane and go right on San Augustine. Please use GPS
Rooms
Dining Room 2
Interior
Interior Features Cable TV Available, Double Vanity, Granite Counters, Kitchen Island, Open Floorplan, Pantry, Vaulted Ceiling(s), Walk-In Closet(s)
Heating Central, Electric
Cooling Central Air
Fireplaces Number 1
Fireplaces Type Family Room
Appliance Dishwasher, Disposal, Gas Cooktop
Heat Source Central, Electric
Exterior
Garage Spaces 2.0
Fence Back Yard, Wood
Utilities Available Cable Available, City Sewer, City Water, Curbs
Total Parking Spaces 2
Garage Yes
Building
Lot Description Acreage, Interior Lot, Sprinkler System
Story One and One Half
Foundation Slab
Level or Stories One and One Half
Structure Type Brick
Schools
Elementary Schools Louise Cabaniss
High Schools Timberview
School District Mansfield Isd
Others
Ownership Thomas C. Barnes
Financing FHA
Read Less
Want to know what your home might be worth? Contact us for a FREE valuation!

Our team is ready to help you sell your home for the highest possible price ASAP

©2025 North Texas Real Estate Information Systems.
Bought with Lakisha Mcgee • Keller Williams Realty Best SW
GET MORE INFORMATION

