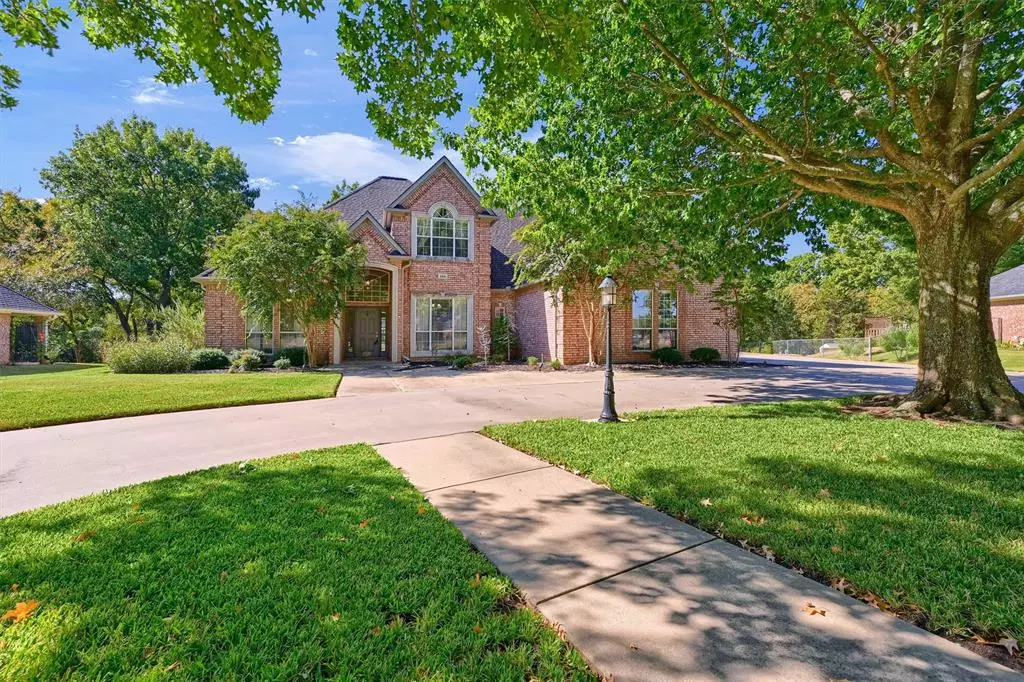$495,000
For more information regarding the value of a property, please contact us for a free consultation.
2408 Jolinda Lane Whitesboro, TX 76273
3 Beds
3 Baths
3,061 SqFt
Key Details
Property Type Single Family Home
Sub Type Single Family Residence
Listing Status Sold
Purchase Type For Sale
Square Footage 3,061 sqft
Price per Sqft $161
Subdivision Town North Dev Tr C
MLS Listing ID 20759111
Sold Date 11/21/24
Style Traditional
Bedrooms 3
Full Baths 3
HOA Y/N None
Year Built 1996
Annual Tax Amount $7,332
Lot Size 1.278 Acres
Acres 1.278
Property Description
Welcome to this beautiful two-story residence offering 3 to 4 bedrooms and 3 bathrooms, perfect for families or those seeking extra space. The thoughtfully designed layout features an expansive 12x12 office that can easily serve as a fourth bedroom, making it ideal for remote work or guests. As you approach the home, you'll be greeted by a charming circular driveway that enhances the curb appeal. Step inside to discover elegant wood-style flooring throughout the main living areas. The formal living room off the entry boasts an abundance of warm, natural sunlight. The kitchen is a chef's dream, offering tons of storage space, an eat-in area for casual dining, and modern appliances. With three dedicated HVAC units, you'll enjoy optimal comfort year-round, while two hot water heaters ensure you'll never run out of hot water. Retreat to the updated master bath, featuring a luxurious walk-in shower, and enjoy the convenience of a large walk-in closet. The property also boasts a spacious three-car garage, providing ample storage and parking options. Enjoy outdoor gatherings in your private backyard or take advantage of nearby amenities in this desirable neighborhood. Don't miss the opportunity to make this versatile home yours!
Location
State TX
County Grayson
Direction From Hwy 82, head South on Boid S Arc St. Make a right on Jolinda Lane. The home will be on your left.
Rooms
Dining Room 2
Interior
Interior Features Built-in Features, Chandelier, Decorative Lighting, Double Vanity, Eat-in Kitchen, Granite Counters, Pantry, Walk-In Closet(s)
Heating Central
Cooling Ceiling Fan(s), Central Air
Flooring Carpet, Ceramic Tile, Luxury Vinyl Plank
Fireplaces Number 1
Fireplaces Type Family Room, Wood Burning
Appliance Electric Oven, Electric Water Heater
Heat Source Central
Laundry Utility Room, Full Size W/D Area, Washer Hookup
Exterior
Exterior Feature Covered Patio/Porch
Garage Spaces 3.0
Utilities Available City Sewer, City Water, Curbs, Sidewalk
Total Parking Spaces 3
Garage Yes
Building
Lot Description Acreage, Few Trees, Interior Lot, Lrg. Backyard Grass, Subdivision
Story Two
Level or Stories Two
Structure Type Brick
Schools
Elementary Schools Whitesboro
Middle Schools Whitesboro
High Schools Whitesboro
School District Whitesboro Isd
Others
Ownership See Agent
Acceptable Financing Cash, Conventional, FHA, VA Loan
Listing Terms Cash, Conventional, FHA, VA Loan
Financing Conventional
Read Less
Want to know what your home might be worth? Contact us for a FREE valuation!

Our team is ready to help you sell your home for the highest possible price ASAP

©2025 North Texas Real Estate Information Systems.
Bought with Jana Carr • Keller Williams North Country
GET MORE INFORMATION

