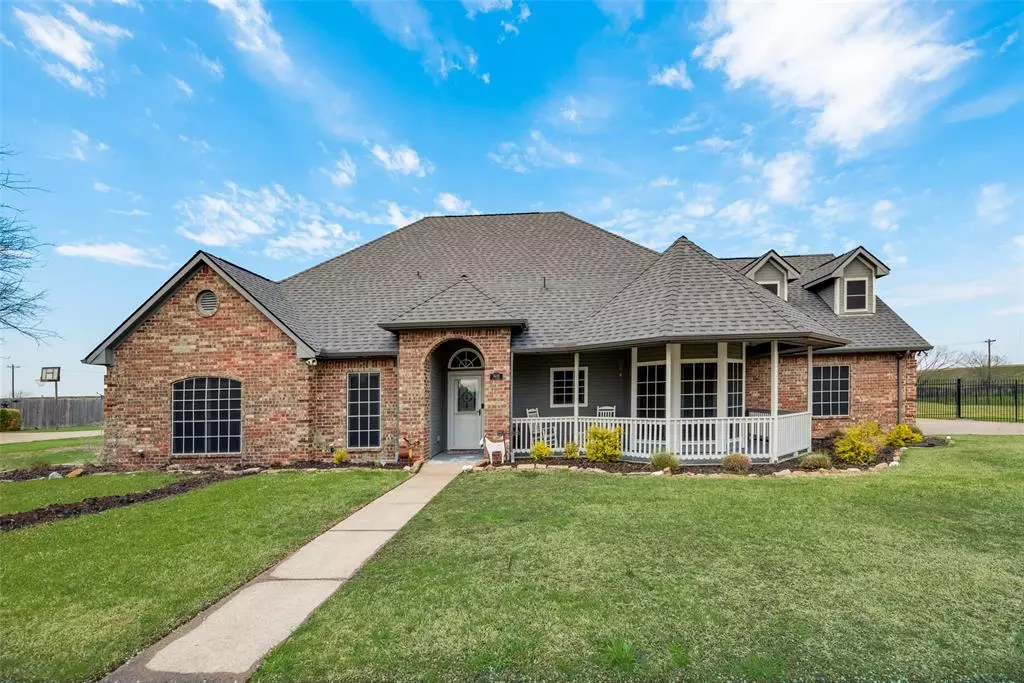$560,000
For more information regarding the value of a property, please contact us for a free consultation.
1609 W Alamosa Drive Talty, TX 75160
4 Beds
2 Baths
2,836 SqFt
Key Details
Property Type Single Family Home
Sub Type Single Family Residence
Listing Status Sold
Purchase Type For Sale
Square Footage 2,836 sqft
Price per Sqft $197
Subdivision Winners Circle 1 & 2 & 3 & 4
MLS Listing ID 20557955
Sold Date 11/20/24
Bedrooms 4
Full Baths 2
HOA Fees $38/ann
HOA Y/N Mandatory
Year Built 2005
Annual Tax Amount $9,518
Lot Size 1.357 Acres
Acres 1.357
Lot Dimensions 340x252x295x59x93
Property Description
Stunning Suburban Sanctuary in Talty nestled on 1.35 acres defines comfortable luxury with abundant updates and amenities! Step inside to discover beautiful water resistant engineered wood floors, an updated kitchen with granite countertops and stainless steel appliances. Retreat to the sprawling primary suite boasting a walk in closet fitted with a custom system, and a spa like bathroom with an oversized rain shower. Experience outdoor living at its finest with a refinished pool, custom built fire pit, and an outdoor kitchen. Plenty of parking and storage solutions available with a spacious three car attached garage complemented by a separate two car detached garage. RV enthusiasts will appreciate the dedicated parking pad with its own septic tank and 50 amp RV connection. The home has a new roof, AC, and water heater for worry free living. Refrigerator conveys with home.
Location
State TX
County Kaufman
Community Gated
Direction From I20 E. Take exit 493 for FM1641. Turn right onto FM1641. Turn right onto Lone Star Blvd. Turn right onto W Alamosa Dr, After curve in road house is on the right.
Rooms
Dining Room 2
Interior
Interior Features Cable TV Available, Decorative Lighting, Eat-in Kitchen, Granite Counters, High Speed Internet Available, Pantry, Wainscoting, Walk-In Closet(s)
Heating Central, Electric
Cooling Ceiling Fan(s), Central Air, Electric
Flooring Tile
Fireplaces Number 1
Fireplaces Type Wood Burning
Appliance Dishwasher, Disposal, Electric Range, Microwave, Refrigerator, Water Softener
Heat Source Central, Electric
Laundry Electric Dryer Hookup, Utility Room, Full Size W/D Area
Exterior
Exterior Feature Attached Grill, Covered Patio/Porch, Lighting, Outdoor Kitchen, RV Hookup, RV/Boat Parking
Garage Spaces 5.0
Fence Back Yard, Wrought Iron
Pool Gunite, In Ground, Outdoor Pool
Community Features Gated
Utilities Available Aerobic Septic, Cable Available, Electricity Connected, Individual Water Meter, Phone Available, Septic
Roof Type Composition
Total Parking Spaces 5
Garage Yes
Private Pool 1
Building
Lot Description Acreage, Few Trees, Interior Lot, Landscaped, Lrg. Backyard Grass, Sprinkler System, Subdivision
Story One and One Half
Foundation Slab
Level or Stories One and One Half
Structure Type Brick
Schools
Elementary Schools Henderson
Middle Schools Warren
High Schools Forney
School District Forney Isd
Others
Ownership Raymond and Deborah Prazak
Acceptable Financing Cash, Conventional, FHA, VA Loan
Listing Terms Cash, Conventional, FHA, VA Loan
Financing VA
Read Less
Want to know what your home might be worth? Contact us for a FREE valuation!

Our team is ready to help you sell your home for the highest possible price ASAP

©2025 North Texas Real Estate Information Systems.
Bought with Kelly Rumney • Orchard Brokerage, LLC
GET MORE INFORMATION

