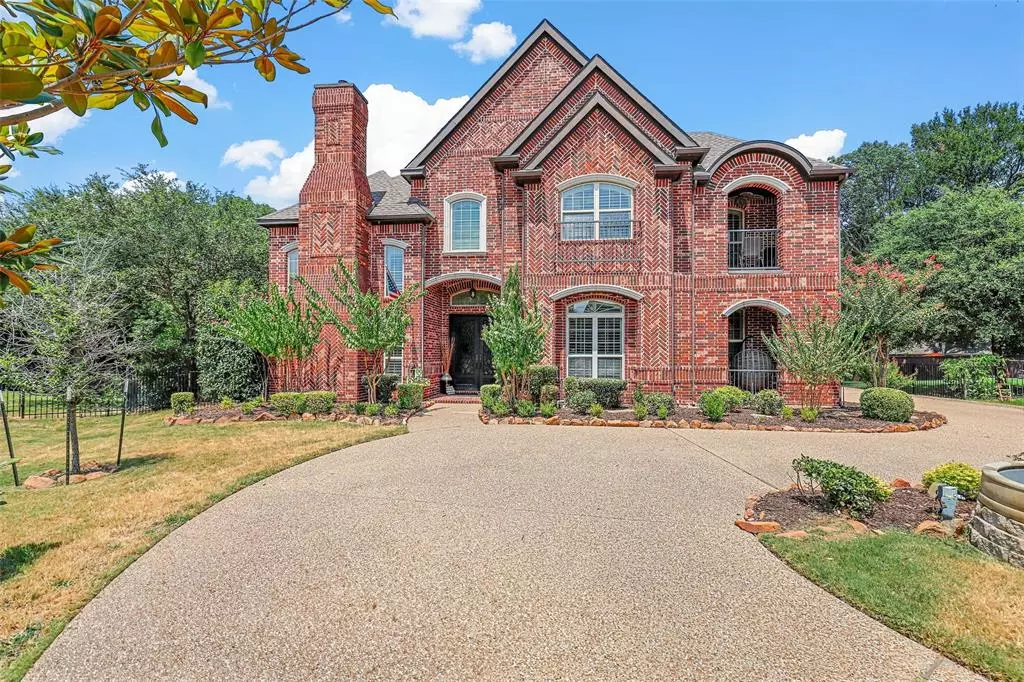$1,500,000
For more information regarding the value of a property, please contact us for a free consultation.
3600 Alberta Lane Flower Mound, TX 75022
5 Beds
6 Baths
6,329 SqFt
Key Details
Property Type Single Family Home
Sub Type Single Family Residence
Listing Status Sold
Purchase Type For Sale
Square Footage 6,329 sqft
Price per Sqft $237
Subdivision Flower Mound Woods
MLS Listing ID 20743009
Sold Date 11/25/24
Style Traditional
Bedrooms 5
Full Baths 5
Half Baths 1
HOA Fees $58/ann
HOA Y/N Mandatory
Year Built 2011
Annual Tax Amount $19,208
Lot Size 0.432 Acres
Acres 0.432
Property Description
* Open House Saturday, Oct. 19th 10 AM - 12 PM* Discover the epitome of luxury living in this exquisite Toll Brothers home featuring 5 bedrooms and 6 total baths. As you enter, you'll be captivated by the hand-scraped hardwood floors and a magnificent two-story drop chandelier that elevates the ambiance. Chef's kitchen is a culinary dream, equipped with stainless steel appliances, a 6-burner gas cooktop, built-in fridge, double oven, 2 pantries, one is a walk-in, plus a Butler's.. The large backyard has a beautiful pool and spa combo and an outdoor kitchen, ideal for entertaining friends and family. The home features plantation shutters throughout, providing both elegance and privacy. Additional highlights include a wine cellar, a wet bar, a media room, a game room, an oversized laundry room, . Each bedroom boasts its own en suite bathroom, including a luxurious guest suite. This home is a perfect blend of style and comfort, ready to welcome you to your next chapter! Don't miss your chance to experience this exceptional property.PM*
Location
State TX
County Denton
Community Curbs
Direction From Cross Timbers turn south on Auburn and east on Alberta.
Rooms
Dining Room 2
Interior
Interior Features Built-in Features, Built-in Wine Cooler, Cathedral Ceiling(s), Chandelier, Decorative Lighting, Double Vanity, Flat Screen Wiring, Granite Counters, Kitchen Island, Open Floorplan, Pantry, Sound System Wiring, Tile Counters, Walk-In Closet(s), Wet Bar, Second Primary Bedroom
Heating Central, ENERGY STAR Qualified Equipment, ENERGY STAR/ACCA RSI Qualified Installation, Fireplace(s), Natural Gas
Cooling Ceiling Fan(s), Central Air, Electric, ENERGY STAR Qualified Equipment, Multi Units
Flooring Carpet, Hardwood, Tile
Fireplaces Number 2
Fireplaces Type EPA Qualified Fireplace, Gas
Equipment Home Theater
Appliance Built-in Gas Range, Built-in Refrigerator, Commercial Grade Vent, Dishwasher, Disposal, Electric Oven, Gas Cooktop, Gas Oven, Gas Range, Gas Water Heater, Ice Maker, Microwave, Double Oven, Tankless Water Heater
Heat Source Central, ENERGY STAR Qualified Equipment, ENERGY STAR/ACCA RSI Qualified Installation, Fireplace(s), Natural Gas
Laundry Full Size W/D Area
Exterior
Exterior Feature Balcony, Covered Patio/Porch, Fire Pit, Gas Grill, Outdoor Kitchen, Private Yard
Garage Spaces 3.0
Fence Back Yard, Fenced, Wood
Pool Gunite, Heated, In Ground, Outdoor Pool, Pool/Spa Combo, Salt Water, Separate Spa/Hot Tub, Waterfall
Community Features Curbs
Utilities Available All Weather Road, City Sewer
Roof Type Composition,Shingle
Total Parking Spaces 3
Garage Yes
Private Pool 1
Building
Lot Description Adjacent to Greenbelt
Story Two
Foundation Slab
Level or Stories Two
Structure Type Brick
Schools
Elementary Schools Wellington
Middle Schools Mckamy
High Schools Flower Mound
School District Lewisville Isd
Others
Ownership See Tax Records
Acceptable Financing Cash, Conventional, VA Loan
Listing Terms Cash, Conventional, VA Loan
Financing VA
Read Less
Want to know what your home might be worth? Contact us for a FREE valuation!

Our team is ready to help you sell your home for the highest possible price ASAP

©2025 North Texas Real Estate Information Systems.
Bought with Mitzy M Ferguson • Ebby Halliday Realtors
GET MORE INFORMATION

