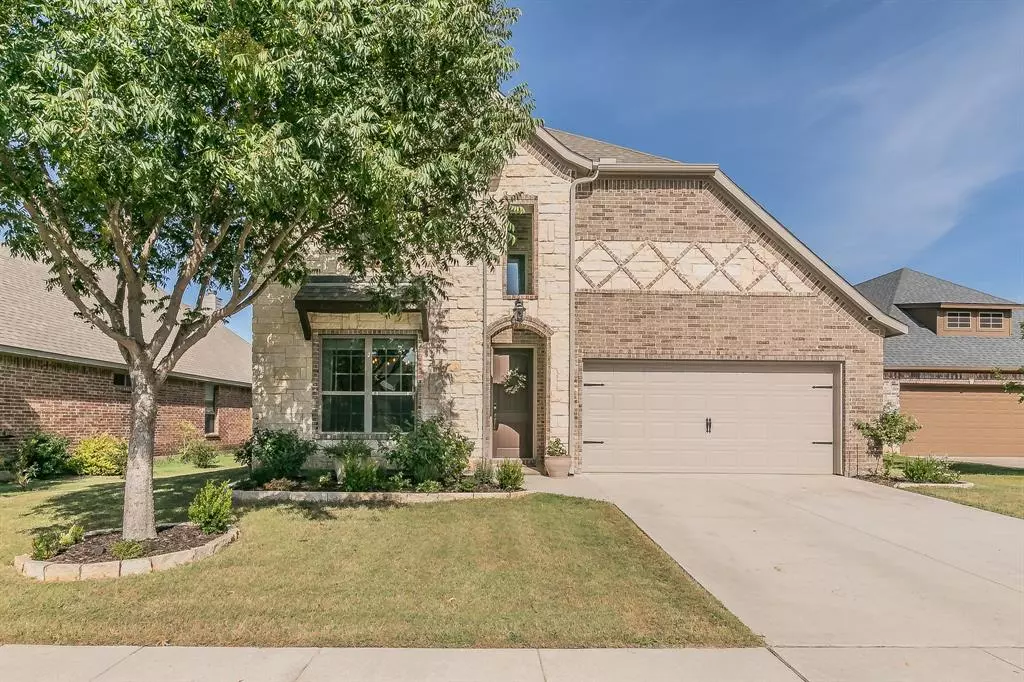$420,000
For more information regarding the value of a property, please contact us for a free consultation.
3012 Treasure View Drive Decatur, TX 76234
3 Beds
3 Baths
2,676 SqFt
Key Details
Property Type Single Family Home
Sub Type Single Family Residence
Listing Status Sold
Purchase Type For Sale
Square Footage 2,676 sqft
Price per Sqft $156
Subdivision South Martin Branch
MLS Listing ID 20712636
Sold Date 11/22/24
Style Traditional
Bedrooms 3
Full Baths 2
Half Baths 1
HOA Fees $16/ann
HOA Y/N Mandatory
Year Built 2015
Annual Tax Amount $7,997
Lot Size 6,577 Sqft
Acres 0.151
Property Description
This gorgeous home looks like a page out of the Pottery Barn catalog! From the moment you drive up, you will be impressed with the brick & stone exterior and lovely landscaping. A flex room greets you at the entry, perfect for use as a formal living, dining or office. As you head into the kitchen, you will appreciate the beautiful white cabinetry, quartz countertops, stainless steel appliances & wood vent hood. The spacious living area features a wood burning corner fireplace, perfect for cozying up on a cold night. The primary suite is located downstairs and features a beautiful en-suite bath with dual sinks, garden tub & separate shower. Upstairs, you'll find a game room, media room, two additional bedrooms & full bath with dual sinks. The media room features a row of cabinets for storage & the projector screen can remain with the home. Outdoors, enjoy cooking up your favorite meal on the built-in BBQ & attached griddle. Great backyard with landscaping & a peach tree!
Location
State TX
County Wise
Direction From Highway 287, exit on College Ave, right on College, right on Spring Run, right on Treasure View.
Rooms
Dining Room 2
Interior
Interior Features Cable TV Available, Decorative Lighting, Granite Counters, High Speed Internet Available, Kitchen Island, Open Floorplan, Walk-In Closet(s)
Heating Central, Electric
Cooling Central Air, Electric
Flooring Carpet, Ceramic Tile, Wood
Fireplaces Number 1
Fireplaces Type Wood Burning
Appliance Dishwasher, Disposal, Electric Cooktop, Electric Oven
Heat Source Central, Electric
Laundry Electric Dryer Hookup, Full Size W/D Area, Washer Hookup
Exterior
Exterior Feature Attached Grill, Built-in Barbecue, Covered Patio/Porch
Garage Spaces 2.0
Fence Wood
Utilities Available City Sewer, City Water
Roof Type Composition
Total Parking Spaces 2
Garage Yes
Building
Lot Description Interior Lot, Landscaped, Lrg. Backyard Grass, Sprinkler System, Subdivision
Story Two
Foundation Slab
Level or Stories Two
Structure Type Brick,Stone Veneer
Schools
Elementary Schools Young
Middle Schools Mccarroll
High Schools Decatur
School District Decatur Isd
Others
Ownership See Agent
Acceptable Financing Cash, Conventional, FHA, VA Loan
Listing Terms Cash, Conventional, FHA, VA Loan
Financing FHA
Read Less
Want to know what your home might be worth? Contact us for a FREE valuation!

Our team is ready to help you sell your home for the highest possible price ASAP

©2025 North Texas Real Estate Information Systems.
Bought with Michelle Reed • Trinity Country Real Estate
GET MORE INFORMATION

