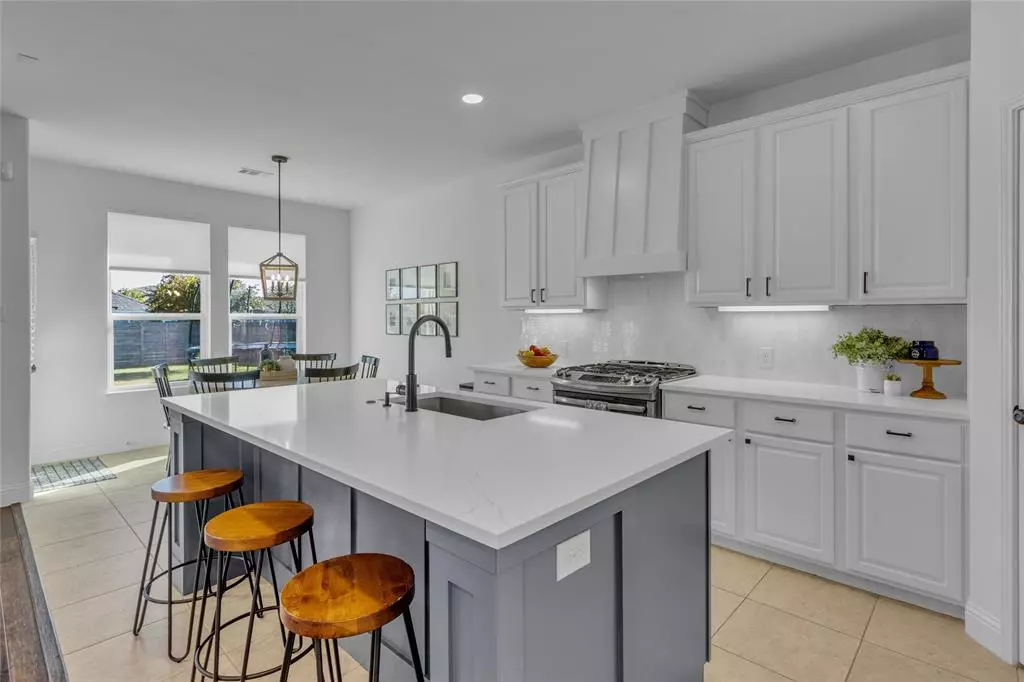$519,000
For more information regarding the value of a property, please contact us for a free consultation.
1709 6th Street Argyle, TX 76226
5 Beds
3 Baths
2,884 SqFt
Key Details
Property Type Single Family Home
Sub Type Single Family Residence
Listing Status Sold
Purchase Type For Sale
Square Footage 2,884 sqft
Price per Sqft $179
Subdivision Harvest Meadows Ph 1
MLS Listing ID 20768631
Sold Date 11/22/24
Style Craftsman
Bedrooms 5
Full Baths 3
HOA Fees $86
HOA Y/N Mandatory
Year Built 2016
Annual Tax Amount $10,384
Lot Size 9,626 Sqft
Acres 0.221
Property Description
BEAUTIFUL, MOVE-IN READY 5 BEDROOM HOME IN AWARD WINNING COMMUNITY OF HARVEST! Built by Highland homes and impeccably maintained. Recently updated throughout. Gorgeous kitchen features Quartz counters, gas cooktop, stainless appliances, and large center island overlooking the family room with a corner fireplace. Primary Suite is tucked away and offers great privacy. It features en-suite bath with separate tub and shower, double sinks, and large walk-in closet. Downstairs also features home office with French doors and one additional bedroom with full bathroom. Upstairs you'll find 3 additional bedrooms all with walk-in closets and a HUGE Game Room with plenty of space for relaxing and play. Awesome backyard with covered patio which is plumbed for gas, and a HUGE grass play area with plenty of space to enjoy the outdoors. Wonderful 3 car garage space features a separate storage area that would make a great workshop. Zoned for Northwest ISD and within walking distance to Elementary School. Incredible community amenities which offer an abundance of indoor and outdoor spaces to relax, exercise, and meet up with friends. Features include multiple resort style pools, exercise facilities, parks, hike & bike trails, lakes, shopping, restaurants, and more. A truly beautiful home!
Location
State TX
County Denton
Direction Use GPS for best driving instructions from your location
Rooms
Dining Room 2
Interior
Interior Features Cable TV Available, Decorative Lighting, Eat-in Kitchen, Kitchen Island, Natural Woodwork
Heating Central, Natural Gas
Cooling Ceiling Fan(s), Central Air, Electric
Flooring Carpet, Ceramic Tile, Wood
Fireplaces Number 1
Fireplaces Type Gas Starter, Living Room, Wood Burning
Appliance Dishwasher, Disposal, Electric Oven, Gas Cooktop, Microwave, Double Oven, Plumbed For Gas in Kitchen, Tankless Water Heater
Heat Source Central, Natural Gas
Laundry Electric Dryer Hookup, Utility Room, Full Size W/D Area, Washer Hookup
Exterior
Exterior Feature Covered Patio/Porch, Rain Gutters, Lighting
Garage Spaces 3.0
Fence Wood
Utilities Available Cable Available, City Sewer, City Water, Curbs, Individual Gas Meter, Individual Water Meter, Natural Gas Available, Sidewalk, Underground Utilities
Roof Type Composition
Total Parking Spaces 3
Garage Yes
Building
Lot Description Interior Lot, Landscaped, Many Trees
Story Two
Foundation Slab
Level or Stories Two
Structure Type Brick,Siding
Schools
Elementary Schools Lance Thompson
Middle Schools Pike
High Schools Northwest
School District Northwest Isd
Others
Ownership See offer instructions
Acceptable Financing Cash, Conventional, FHA, VA Loan
Listing Terms Cash, Conventional, FHA, VA Loan
Financing Cash
Read Less
Want to know what your home might be worth? Contact us for a FREE valuation!

Our team is ready to help you sell your home for the highest possible price ASAP

©2025 North Texas Real Estate Information Systems.
Bought with Haley Howard • RE/MAX Trinity
GET MORE INFORMATION

