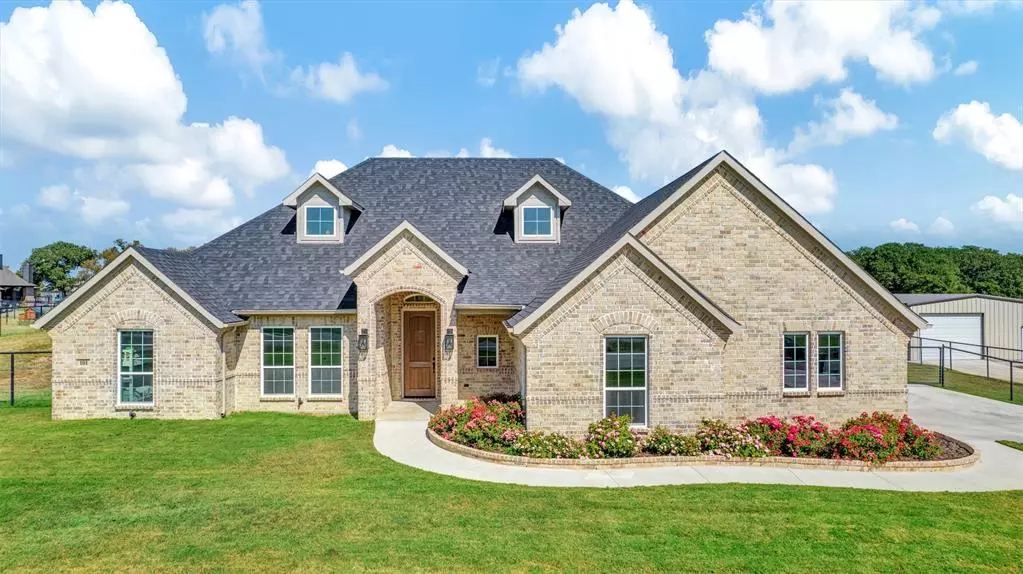$485,000
For more information regarding the value of a property, please contact us for a free consultation.
101 Ash Lane Weatherford, TX 76085
4 Beds
2 Baths
2,284 SqFt
Key Details
Property Type Single Family Home
Sub Type Single Family Residence
Listing Status Sold
Purchase Type For Sale
Square Footage 2,284 sqft
Price per Sqft $212
Subdivision Vintage Oaks Ph 2
MLS Listing ID 20751078
Sold Date 11/27/24
Style Traditional
Bedrooms 4
Full Baths 2
HOA Fees $25/ann
HOA Y/N Mandatory
Year Built 2022
Annual Tax Amount $9,132
Lot Size 1.360 Acres
Acres 1.36
Property Description
A RARE FIND! Quiet, country living on 1.36 ACRES of high & dry, wooded land, this ranch style home boasts a stunning curb appeal, with an open-concept living space. Nestled in the highly sought after community of VINTAGE OAKS, take advantage of the quick 15 minute drive to Lake Weatherford, with easy access to 199, local shops & dining. Enjoy tall ceilings with walls of windows for an abundance of natural light, fresh neutral paint, hardwood floors, granite countertops, and custom cabinetry with moldings & millwork throughout. A spacious living room features a floor-to-ceiling stone hearth & fireplace that opens to a well-appointed, island kitchen with breakfast bar and an adjacent dining space with backyard views. Retreat to the primary bedroom with a spa-like en-suite bath & walk-in closet with direct access to the covered back patio. Three additional bedrooms provide ample space for family & guests. Or, the 4th bedroom easily serves as an at-home office. Step out under the back covered patio with wood-burning fireplace and plenty of back yard space, perfect for entertaining!
Location
State TX
County Parker
Direction North on Farm Road 3325, Right on Farm Road 730, Left on Ruth Lane, Left on Veal Station Road, Right on Ash Lane. Home is on the Left. Welcome!
Rooms
Dining Room 1
Interior
Interior Features Cable TV Available, Chandelier, Decorative Lighting, Double Vanity, Eat-in Kitchen, Granite Counters, High Speed Internet Available, Kitchen Island, Open Floorplan, Pantry, Vaulted Ceiling(s), Walk-In Closet(s)
Heating Central, Electric, Zoned
Cooling Ceiling Fan(s), Central Air, Electric, Zoned
Flooring Carpet, Ceramic Tile, Wood
Fireplaces Number 2
Fireplaces Type Brick, Living Room, Outside, Raised Hearth, Stone, Wood Burning
Appliance Dishwasher, Disposal, Electric Cooktop, Electric Oven, Electric Water Heater, Microwave
Heat Source Central, Electric, Zoned
Laundry Electric Dryer Hookup, Utility Room, Full Size W/D Area, Washer Hookup
Exterior
Exterior Feature Covered Patio/Porch, Garden(s), Rain Gutters
Garage Spaces 2.0
Fence Back Yard, Fenced, Metal, Wire
Utilities Available Aerobic Septic, Cable Available, Co-op Electric, Concrete, Individual Water Meter
Roof Type Composition
Total Parking Spaces 2
Garage Yes
Building
Lot Description Acreage, Few Trees, Interior Lot, Landscaped, Lrg. Backyard Grass, Subdivision
Story One
Foundation Slab
Level or Stories One
Structure Type Brick
Schools
Elementary Schools Cross Timbers
High Schools Azle
School District Azle Isd
Others
Ownership ON FILE
Acceptable Financing Cash, Conventional, FHA, VA Loan
Listing Terms Cash, Conventional, FHA, VA Loan
Financing VA
Read Less
Want to know what your home might be worth? Contact us for a FREE valuation!

Our team is ready to help you sell your home for the highest possible price ASAP

©2025 North Texas Real Estate Information Systems.
Bought with Ronda Christian • Ready Real Estate LLC
GET MORE INFORMATION

