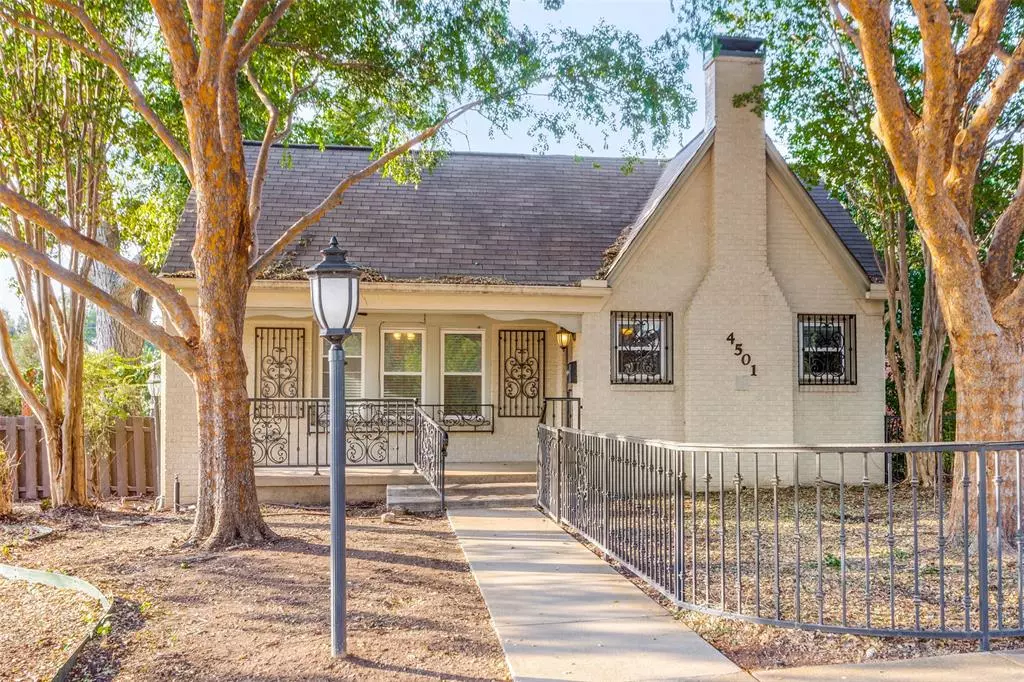$389,000
For more information regarding the value of a property, please contact us for a free consultation.
4501 Pershing Avenue Fort Worth, TX 76107
3 Beds
2 Baths
1,849 SqFt
Key Details
Property Type Single Family Home
Sub Type Single Family Residence
Listing Status Sold
Purchase Type For Sale
Square Footage 1,849 sqft
Price per Sqft $210
Subdivision Chamberlain Arl Heightd
MLS Listing ID 20748171
Sold Date 12/02/24
Style Traditional
Bedrooms 3
Full Baths 2
HOA Y/N None
Year Built 1937
Lot Size 6,272 Sqft
Acres 0.144
Property Description
Charming 3 BR 2BA on desirable corner lot. Spacious sized rooms and open kitchen living dining area. 2 updated baths one with large walk-in shower. 3rd BR could be a home office or living area. Beautiful wrought iron front yard fence and ornamental exterior decor. Bonus enclosed screened in back porch. Detached garage. Sold as is.
Location
State TX
County Tarrant
Direction I-30, exit Hulen Street north, right to Pershing Avenue, 4501 is on the right at the corner of Western Avenue
Rooms
Dining Room 1
Interior
Interior Features High Speed Internet Available
Heating Central
Cooling Ceiling Fan(s), Central Air
Flooring Tile, Wood
Fireplaces Number 1
Fireplaces Type Wood Burning
Appliance None
Heat Source Central
Exterior
Exterior Feature Covered Patio/Porch, Rain Gutters
Garage Spaces 2.0
Fence Back Yard, Wood, Wrought Iron
Utilities Available City Sewer, City Water
Roof Type Shingle
Total Parking Spaces 2
Garage Yes
Building
Lot Description Corner Lot
Story One
Foundation Other
Level or Stories One
Structure Type Brick
Schools
Elementary Schools N Hi Mt
Middle Schools Stripling
High Schools Arlngtnhts
School District Fort Worth Isd
Others
Ownership Richard Yentis, Jr
Acceptable Financing Cash, Conventional
Listing Terms Cash, Conventional
Financing Conventional
Read Less
Want to know what your home might be worth? Contact us for a FREE valuation!

Our team is ready to help you sell your home for the highest possible price ASAP

©2025 North Texas Real Estate Information Systems.
Bought with Jean Sullivan • RE/MAX Trinity
GET MORE INFORMATION

