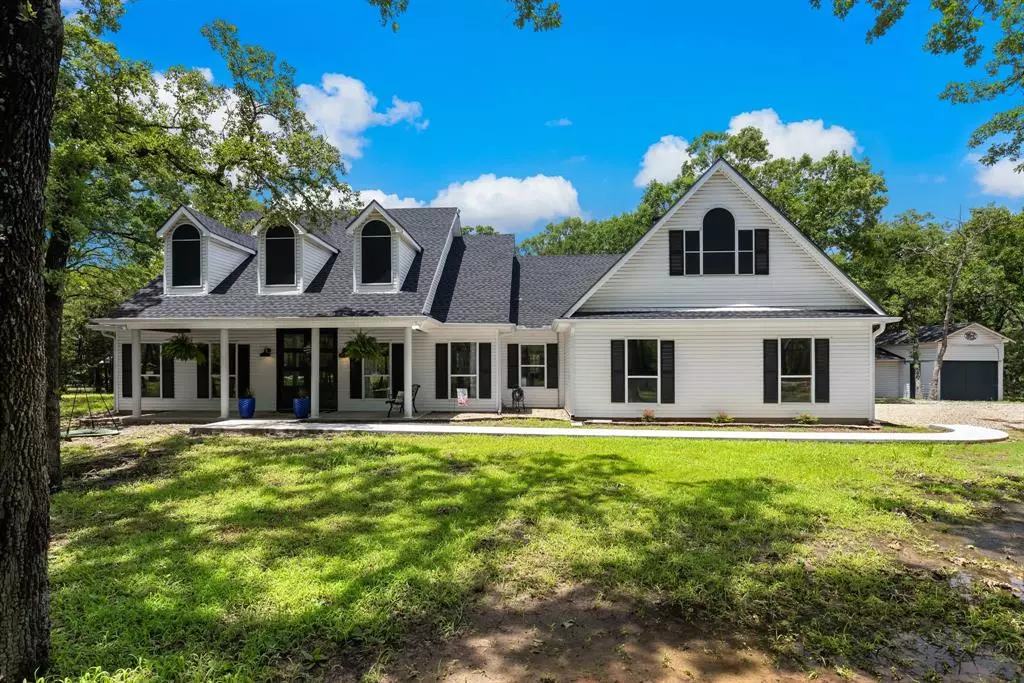$770,000
For more information regarding the value of a property, please contact us for a free consultation.
9880 Old Bridge Road Terrell, TX 75160
4 Beds
2 Baths
2,881 SqFt
Key Details
Property Type Single Family Home
Sub Type Single Family Residence
Listing Status Sold
Purchase Type For Sale
Square Footage 2,881 sqft
Price per Sqft $267
Subdivision Jj Rials Surv Abs #871
MLS Listing ID 20639693
Sold Date 12/02/24
Style Modern Farmhouse
Bedrooms 4
Full Baths 2
HOA Y/N None
Year Built 1997
Annual Tax Amount $7,505
Lot Size 3.330 Acres
Acres 3.33
Property Description
Nestled on 3.33 acres in Poetry, this is the peace you've been waiting for. Welcome to your perfect piece of Texas! Just when you thought this one already had it all - the sellers found a way to enhance it more! Enjoy the privacy the trees provides & the natural beauty all around. Inside you will find no surface untouched! Downstairs, enjoy this open-concept 3 bed, 2 bath space that maximizes both light and space with vaulted ceilings showcasing a custom stained beam, mantle & vent hood to match the LVP flooring throughout the kitchen and living areas. Large primary & secondary bedrooms down with a large farm sink in both the kitchen island and the utility area alike. Don't miss the pantry in the utility area as well. Upstairs you'll find a game room or landing & one upstairs office (or 4th bedroom) just above the utility room. Outside has a 12x27 workshop with electricity.
Location
State TX
County Hunt
Direction Please follow driving directions and DO NOT TURN DOWN BRIDGE ROAD (where the mailboxes are.) The bridge is closed, and you cannot access it from that side. 2434 to 2440 to Kim's circle then Old Bridge. PLEASE REMOVE shoes after rains. Lock doors, turn off lights, shut the gate upon exit.
Rooms
Dining Room 1
Interior
Interior Features Built-in Features, Built-in Wine Cooler, Chandelier, Decorative Lighting, Double Vanity, Eat-in Kitchen, Flat Screen Wiring, Kitchen Island, Loft, Natural Woodwork, Open Floorplan, Pantry, Vaulted Ceiling(s), Walk-In Closet(s)
Heating Central, Electric, ENERGY STAR Qualified Equipment, Fireplace(s)
Cooling Ceiling Fan(s), Central Air, Electric, ENERGY STAR Qualified Equipment
Flooring Carpet, Luxury Vinyl Plank
Fireplaces Number 1
Fireplaces Type Living Room, Wood Burning
Appliance Dishwasher, Disposal, Dryer, Electric Cooktop, Electric Oven, Electric Range, Electric Water Heater, Microwave, Vented Exhaust Fan, Other
Heat Source Central, Electric, ENERGY STAR Qualified Equipment, Fireplace(s)
Exterior
Exterior Feature Rain Gutters, Private Entrance, RV/Boat Parking, Storage, Storm Cellar
Garage Spaces 2.0
Fence Barbed Wire, Fenced, Gate, Metal, Pipe
Utilities Available Aerobic Septic, Co-op Electric, Co-op Water, Electricity Connected, Gravel/Rock, Outside City Limits, Phone Available, Private Road, Septic
Roof Type Composition
Total Parking Spaces 2
Garage Yes
Building
Lot Description Acreage, Greenbelt, Lrg. Backyard Grass, Many Trees
Story One and One Half
Foundation Slab
Level or Stories One and One Half
Structure Type Siding
Schools
Elementary Schools Cannon
Middle Schools Thompson
High Schools Ford
School District Quinlan Isd
Others
Restrictions Unknown Encumbrance(s)
Ownership See tax rolls
Acceptable Financing Cash, Conventional, FHA, USDA Loan, VA Loan
Listing Terms Cash, Conventional, FHA, USDA Loan, VA Loan
Financing Conventional
Read Less
Want to know what your home might be worth? Contact us for a FREE valuation!

Our team is ready to help you sell your home for the highest possible price ASAP

©2025 North Texas Real Estate Information Systems.
Bought with Jenny Dooly • Coldwell Banker Apex, REALTORS
GET MORE INFORMATION

