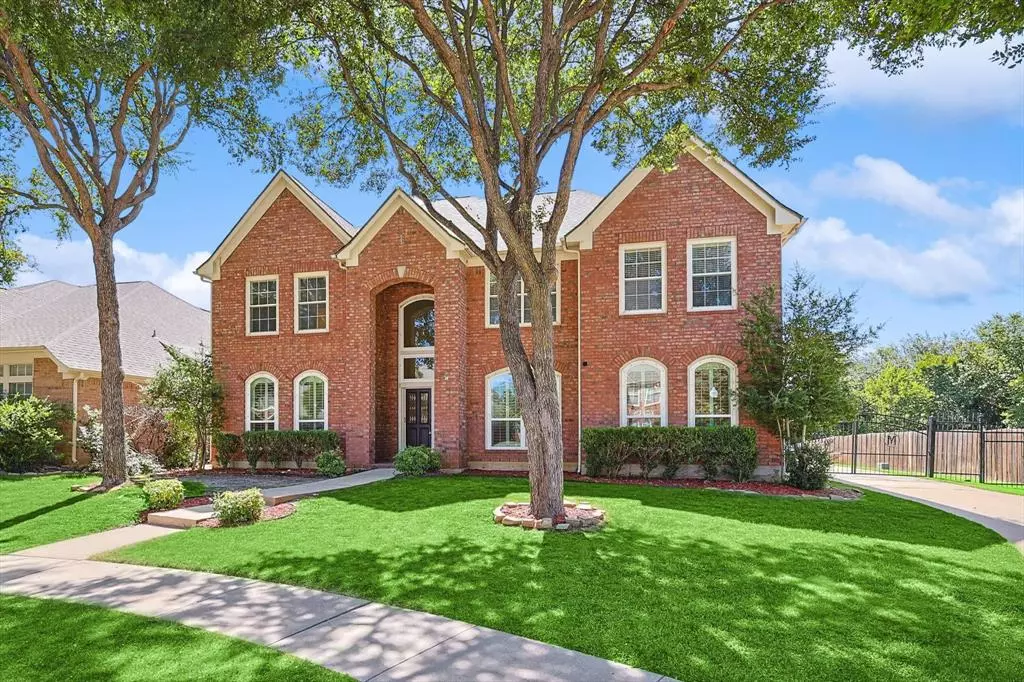$749,997
For more information regarding the value of a property, please contact us for a free consultation.
1635 Highland Oaks Drive Keller, TX 76248
6 Beds
4 Baths
4,201 SqFt
Key Details
Property Type Single Family Home
Sub Type Single Family Residence
Listing Status Sold
Purchase Type For Sale
Square Footage 4,201 sqft
Price per Sqft $178
Subdivision Highland Creek Estates Add
MLS Listing ID 20690054
Sold Date 12/02/24
Style Traditional
Bedrooms 6
Full Baths 3
Half Baths 1
HOA Fees $50/ann
HOA Y/N Mandatory
Year Built 1997
Annual Tax Amount $10,746
Lot Size 0.330 Acres
Acres 0.33
Property Description
Experience luxury living in this stunning 6 bed, 4 bath Perry Homes property, sitting on a third of an acre nestled at the end of a peaceful cul-de-sac adjacent to a scenic greenbelt and walking trails, this exquisite residence offers both privacy and picturesque views. The expansive interior boasts a formal living and dining room, complemented by a spacious office with rich, scraped hardwood floors. The gourmet kitchen is a chef's dream, featuring granite countertops, island, gas cooktop, and state-of-the-art stainless steel appliances. The large master suite is a true retreat, while the additional bedrooms provide ample space for family and guests. The home's thoughtful design includes multiple staircases and a game room, perfect for entertaining or relaxing. Outside, the luxury continues with a heated built-in pool and hot tub, ideal for year-round enjoyment. The property also features a three-car extended garage with electric gate. New paint, roof and carpet. Professional pics CS
Location
State TX
County Tarrant
Direction Use GPS
Rooms
Dining Room 2
Interior
Interior Features Built-in Features, Cable TV Available, Eat-in Kitchen, Granite Counters, High Speed Internet Available, Kitchen Island, Multiple Staircases, Open Floorplan, Vaulted Ceiling(s), Walk-In Closet(s)
Heating Central, Fireplace(s)
Cooling Ceiling Fan(s), Central Air
Flooring Carpet, Ceramic Tile, Wood
Fireplaces Number 1
Fireplaces Type Gas, Gas Logs, Living Room
Appliance Dishwasher, Disposal, Electric Oven, Gas Cooktop, Gas Water Heater, Microwave, Convection Oven
Heat Source Central, Fireplace(s)
Laundry Electric Dryer Hookup, Utility Room, Full Size W/D Area, Washer Hookup
Exterior
Exterior Feature Covered Patio/Porch, Rain Gutters, Lighting, Private Yard
Garage Spaces 3.0
Fence Wood
Pool Gunite, Heated, In Ground, Outdoor Pool, Pool Sweep, Pool/Spa Combo, Salt Water, Water Feature
Utilities Available City Sewer, City Water
Roof Type Composition
Total Parking Spaces 3
Garage Yes
Private Pool 1
Building
Lot Description Adjacent to Greenbelt, Cul-De-Sac, Few Trees, Greenbelt, Landscaped, Lrg. Backyard Grass, Sprinkler System, Subdivision
Story Two
Foundation Slab
Level or Stories Two
Structure Type Brick
Schools
Elementary Schools Shadygrove
Middle Schools Indian Springs
High Schools Keller
School District Keller Isd
Others
Ownership On File
Acceptable Financing 1031 Exchange, Cash, Conventional, FHA, VA Loan
Listing Terms 1031 Exchange, Cash, Conventional, FHA, VA Loan
Financing VA
Read Less
Want to know what your home might be worth? Contact us for a FREE valuation!

Our team is ready to help you sell your home for the highest possible price ASAP

©2025 North Texas Real Estate Information Systems.
Bought with Rick Fruge • eXp Realty LLC
GET MORE INFORMATION

