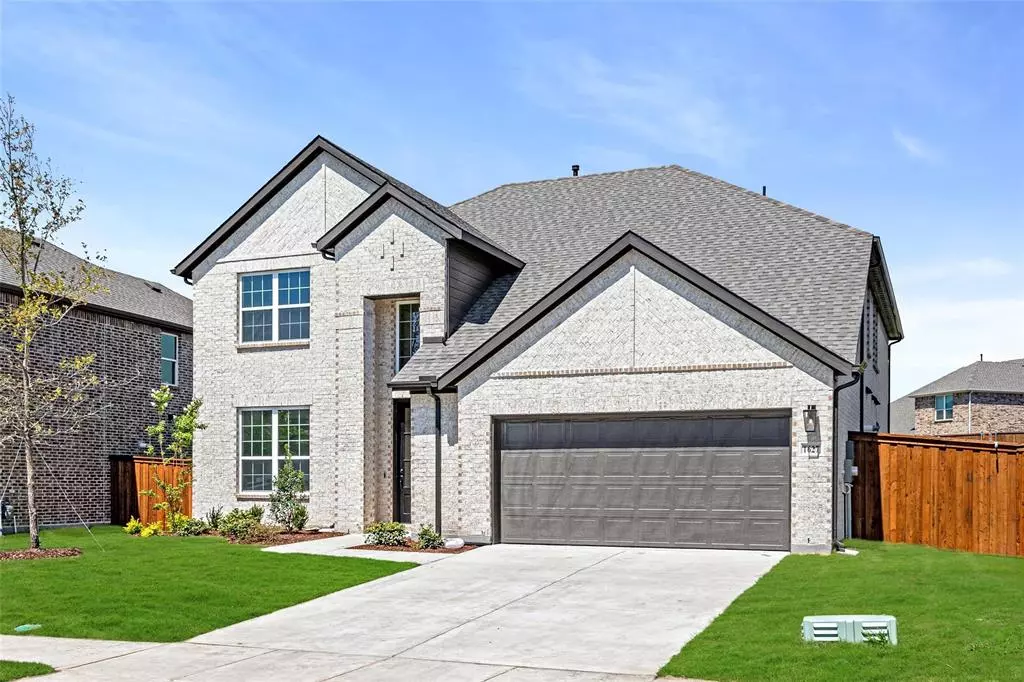$523,000
For more information regarding the value of a property, please contact us for a free consultation.
1627 Glacier Drive Forney, TX 75126
4 Beds
4 Baths
2,964 SqFt
Key Details
Property Type Single Family Home
Sub Type Single Family Residence
Listing Status Sold
Purchase Type For Sale
Square Footage 2,964 sqft
Price per Sqft $176
Subdivision Gateway Parks
MLS Listing ID 20736159
Sold Date 12/06/24
Style Craftsman,Traditional
Bedrooms 4
Full Baths 3
Half Baths 1
HOA Fees $68/qua
HOA Y/N Mandatory
Year Built 2023
Lot Size 0.251 Acres
Acres 0.251
Lot Dimensions 60x120
Property Description
MLS# 20736159 - Built by Ashton Woods Homes - Ready Now! ~ Beautiful new Ashton Woods home 22 miles from Dallas in the amenity rich, master-planned community of Gateway Parks in Forney. This Tyler home plan features our Noir Collection, which includes 42-inch shaker cabinets, quartz solid surface kitchen countertops, and luxury vinyl plank flooring throughout this new home. The 2-story foyer opens to a home office, with double door entry, and a formal dining room complete with a butler's pantry leading to the kitchen. Perfect for entertaining, the kitchen-family-living area is beautifully designed with a spacious eat-in bar top island, a walk-in storage pantry, and pendant lights. Secluded in the rear of this new home resides the primary suite with a double sink vanity, ceramic tile shower with frame, and an expansive walk-in closet. An open staircase with metal spindles leads to the game room on the second floor. Three secondary bedrooms and two full bathrooms are also on this floor
Location
State TX
County Kaufman
Community Club House, Community Pool, Fitness Center, Greenbelt, Jogging Path/Bike Path, Park, Perimeter Fencing, Playground, Sidewalks
Direction Dallas I-30 E towards US-80 E. keep right at fork, continue on US-80 E and follow signs for Terrell-Big Town Blvd. Keep left stay on US-80 E. Exit to FM 548. Merge to E US Hwy 80, turn right on FM548 S.Continue onto FM1641. Right onto Gateway blvd, left on CO212, right on Kiest Dr, left on Pegasus.
Rooms
Dining Room 2
Interior
Interior Features Cable TV Available, Decorative Lighting, Double Vanity, Eat-in Kitchen, Flat Screen Wiring, High Speed Internet Available, Kitchen Island, Loft, Open Floorplan, Pantry, Smart Home System, Sound System Wiring, Vaulted Ceiling(s), Walk-In Closet(s), Wired for Data
Heating Central, Electric, ENERGY STAR Qualified Equipment, Fireplace(s), Natural Gas, Zoned
Cooling Ceiling Fan(s), Central Air, ENERGY STAR Qualified Equipment, Zoned
Flooring Carpet, Luxury Vinyl Plank, Vinyl
Appliance Dishwasher, Disposal, Electric Oven, Gas Cooktop, Microwave, Vented Exhaust Fan
Heat Source Central, Electric, ENERGY STAR Qualified Equipment, Fireplace(s), Natural Gas, Zoned
Laundry Electric Dryer Hookup, Utility Room, Full Size W/D Area, Washer Hookup
Exterior
Exterior Feature Covered Patio/Porch, Rain Gutters, Lighting, Private Yard
Garage Spaces 2.0
Fence Back Yard, Fenced, Full, Gate, Wood
Community Features Club House, Community Pool, Fitness Center, Greenbelt, Jogging Path/Bike Path, Park, Perimeter Fencing, Playground, Sidewalks
Utilities Available City Sewer, City Water, Community Mailbox, Curbs, Individual Gas Meter, Individual Water Meter, Sidewalk, Underground Utilities
Roof Type Composition
Total Parking Spaces 2
Garage Yes
Building
Lot Description Landscaped, Lrg. Backyard Grass, Sprinkler System, Subdivision
Story Two
Foundation Slab
Level or Stories Two
Structure Type Brick,Rock/Stone,Siding
Schools
Elementary Schools Henderson
Middle Schools Warren
High Schools Forney
School District Forney Isd
Others
Ownership Ashton Woods Homes
Financing FHA
Read Less
Want to know what your home might be worth? Contact us for a FREE valuation!

Our team is ready to help you sell your home for the highest possible price ASAP

©2025 North Texas Real Estate Information Systems.
Bought with Ike Chigbo • Gregorio Real Estate Company
GET MORE INFORMATION

