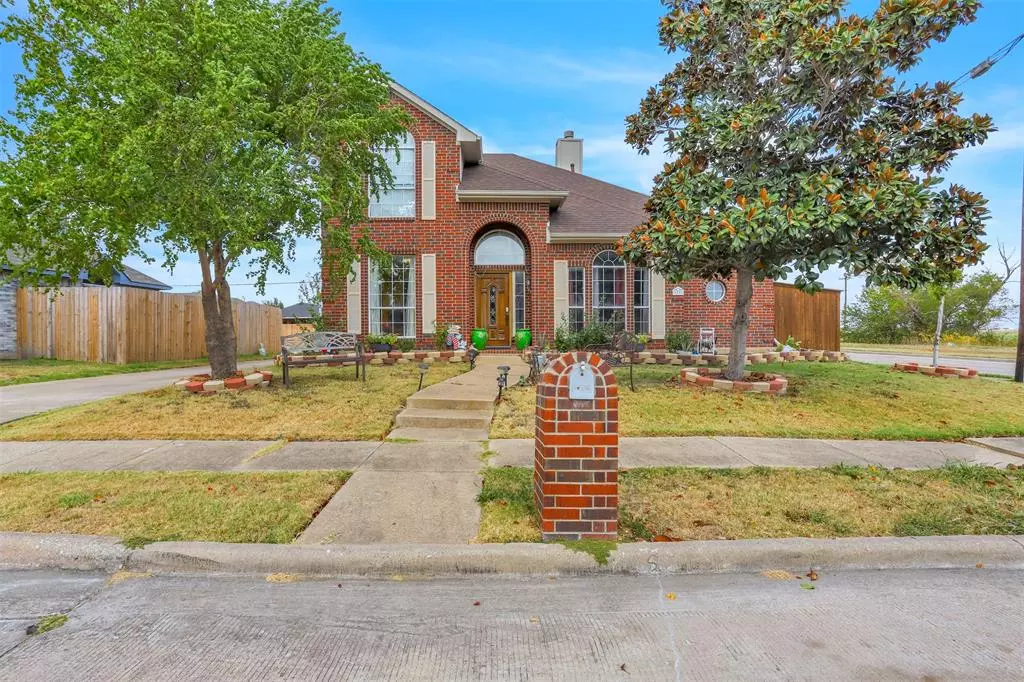$340,000
For more information regarding the value of a property, please contact us for a free consultation.
3333 High Meadow Drive Mesquite, TX 75181
4 Beds
3 Baths
2,220 SqFt
Key Details
Property Type Single Family Home
Sub Type Single Family Residence
Listing Status Sold
Purchase Type For Sale
Square Footage 2,220 sqft
Price per Sqft $153
Subdivision Creek Crossing Estates
MLS Listing ID 20769406
Sold Date 12/13/24
Style Traditional
Bedrooms 4
Full Baths 2
Half Baths 1
HOA Y/N None
Year Built 1995
Annual Tax Amount $6,851
Lot Size 7,535 Sqft
Acres 0.173
Property Description
Welcome to this beautifully crafted 4-bedroom, 2.5-bathroom brick home, perfectly situated on a desirable corner lot. Step into the spacious, open floor plan, featuring two living areas and two dining spaces, ideal for both entertaining and comfortable daily living.
This home boasts ceramic flooring throughout—no carpet! The kitchen seamlessly connects to the dining areas, offering convenience and a welcoming atmosphere for gatherings. Upstairs, find three bedrooms that provide plenty of space.
The private backyard is perfect for outdoor living. A rear-entry, 2-car garage enhances curb appeal while providing easy access. Experience the best of both form and function in this two-story home. Don't miss your chance to make this your own! Home has been painted since listing photos were taken.
Location
State TX
County Dallas
Community Curbs, Sidewalks
Direction Continue on I-30 E for approximately 11 miles. Take exit 56B for Galloway Ave in Mesquite Turn right onto Galloway Ave and drive south for about 2.5 miles Turn left onto N Town East Blvd. After 1 mile, turn right onto High Meadow Dr.
Rooms
Dining Room 2
Interior
Interior Features Cable TV Available, Cathedral Ceiling(s), Decorative Lighting, Granite Counters, High Speed Internet Available, Open Floorplan, Pantry, Vaulted Ceiling(s), Walk-In Closet(s)
Heating Central
Cooling Ceiling Fan(s), Central Air, Electric
Flooring Ceramic Tile
Fireplaces Number 1
Fireplaces Type Family Room
Appliance Dishwasher, Gas Range, Microwave, Plumbed For Gas in Kitchen
Heat Source Central
Laundry Electric Dryer Hookup, Utility Room, Washer Hookup
Exterior
Garage Spaces 2.0
Fence Back Yard, Fenced, Wood
Community Features Curbs, Sidewalks
Utilities Available City Sewer, City Water
Roof Type Asphalt
Total Parking Spaces 2
Garage Yes
Building
Lot Description Corner Lot, Subdivision
Story Two
Foundation Slab
Level or Stories Two
Structure Type Brick
Schools
Elementary Schools Pirrung
Middle Schools Terry
High Schools Horn
School District Mesquite Isd
Others
Ownership See tax records
Acceptable Financing Cash, Conventional, FHA, VA Loan
Listing Terms Cash, Conventional, FHA, VA Loan
Financing Conventional
Read Less
Want to know what your home might be worth? Contact us for a FREE valuation!

Our team is ready to help you sell your home for the highest possible price ASAP

©2025 North Texas Real Estate Information Systems.
Bought with Niki Nguyen • Universal Realty, Inc
GET MORE INFORMATION

