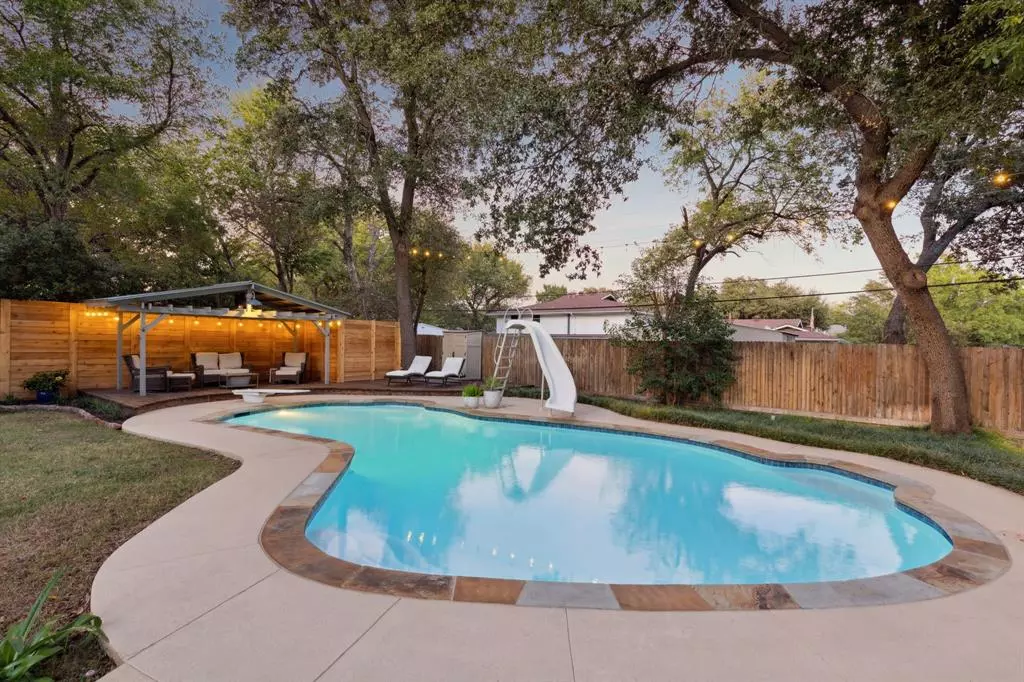$399,900
For more information regarding the value of a property, please contact us for a free consultation.
4700 Holiday Lane W North Richland Hills, TX 76180
4 Beds
2 Baths
2,445 SqFt
Key Details
Property Type Single Family Home
Sub Type Single Family Residence
Listing Status Sold
Purchase Type For Sale
Square Footage 2,445 sqft
Price per Sqft $163
Subdivision North Richland Hills Add
MLS Listing ID 20775304
Sold Date 12/16/24
Style Traditional
Bedrooms 4
Full Baths 2
HOA Y/N None
Year Built 1954
Annual Tax Amount $8,807
Lot Size 0.458 Acres
Acres 0.458
Property Description
Welcome to this beautifully renovated 4-bedroom, 2-bathroom home nestled on a spacious lot of almost half an acre. Situated in a prime location with no HOA, this home combines modern style with functional design. As you approach the property, you'll be greeted by meticulous landscaping and large, mature trees that create an inviting curb appeal.
Step inside to discover a thoughtfully laid-out, open floorplan featuring engineered hardwood floors, recessed lighting, and soft, contemporary tones. The expansive living room is a standout with its striking wall-to-wall accent wall, complete with a charming fireplace and mantel.
The gourmet kitchen boasts sleek granite countertops, stainless steel appliances, an abundance of white cabinetry with modern hardware, and a cozy breakfast nook perfect for casual dining. The spacious master bedroom is a true retreat, with a beautifully remodeled ensuite bathroom showcasing a modern-style tub shower combo with an oversized tub for ultimate relaxation.
Three generously-sized guest bedrooms provide plenty of space, and one includes built-in cabinetry, drawers, and a vanity. Just off the garage, a stylish mud room offers practical built-in cabinets, a bench, and gorgeous flooring, perfect for everyday organization.
Outside, the backyard is a private oasis, beautifully landscaped and surrounded by mature trees. Enjoy endless outdoor living with an expansive open patio, pergola, and a sparkling pool featuring a slide and diving board—perfect for entertaining or relaxing. An accessory unit adds flexibility to the space, ideal as an office, game room, or guest suite. Additional features include a storage shed, a parking pad that accommodates an RV or trailer, and plenty of space for future outdoor projects.
Located in an established neighborhood with easy access to local amenities, this home offers both privacy and convenience.
Location
State TX
County Tarrant
Direction From I-820, Exit Rufe Snow, Holiday Lane and head South on Holiday Lane E, right on Riviera Drive, left on Holiday Lane West.
Rooms
Dining Room 2
Interior
Interior Features Built-in Features, Cable TV Available, Decorative Lighting, Double Vanity, Granite Counters, High Speed Internet Available, Pantry, Walk-In Closet(s)
Heating Central, Fireplace(s), Natural Gas
Cooling Ceiling Fan(s), Central Air, Electric
Flooring Tile, Wood
Fireplaces Number 1
Fireplaces Type Gas Starter, Living Room, Wood Burning
Appliance Dishwasher, Disposal, Gas Cooktop, Gas Water Heater, Microwave, Plumbed For Gas in Kitchen
Heat Source Central, Fireplace(s), Natural Gas
Laundry Utility Room, Stacked W/D Area
Exterior
Exterior Feature Awning(s), Covered Patio/Porch, Private Yard, Storage, Other
Garage Spaces 2.0
Fence Back Yard, Fenced, Wood
Pool Diving Board, Gunite, In Ground, Outdoor Pool, Other
Utilities Available City Sewer, City Water, Concrete, Curbs
Roof Type Composition,Flat,Other
Total Parking Spaces 2
Garage Yes
Private Pool 1
Building
Lot Description Interior Lot, Landscaped, Many Trees, Sprinkler System, Subdivision
Story One
Foundation Slab
Level or Stories One
Structure Type Brick
Schools
Elementary Schools Snowheight
Middle Schools Norichland
High Schools Richland
School District Birdville Isd
Others
Ownership Of Record
Acceptable Financing Cash, Conventional, FHA, VA Loan
Listing Terms Cash, Conventional, FHA, VA Loan
Financing Conventional
Read Less
Want to know what your home might be worth? Contact us for a FREE valuation!

Our team is ready to help you sell your home for the highest possible price ASAP

©2025 North Texas Real Estate Information Systems.
Bought with Charles Brown • Keller Williams Realty
GET MORE INFORMATION

