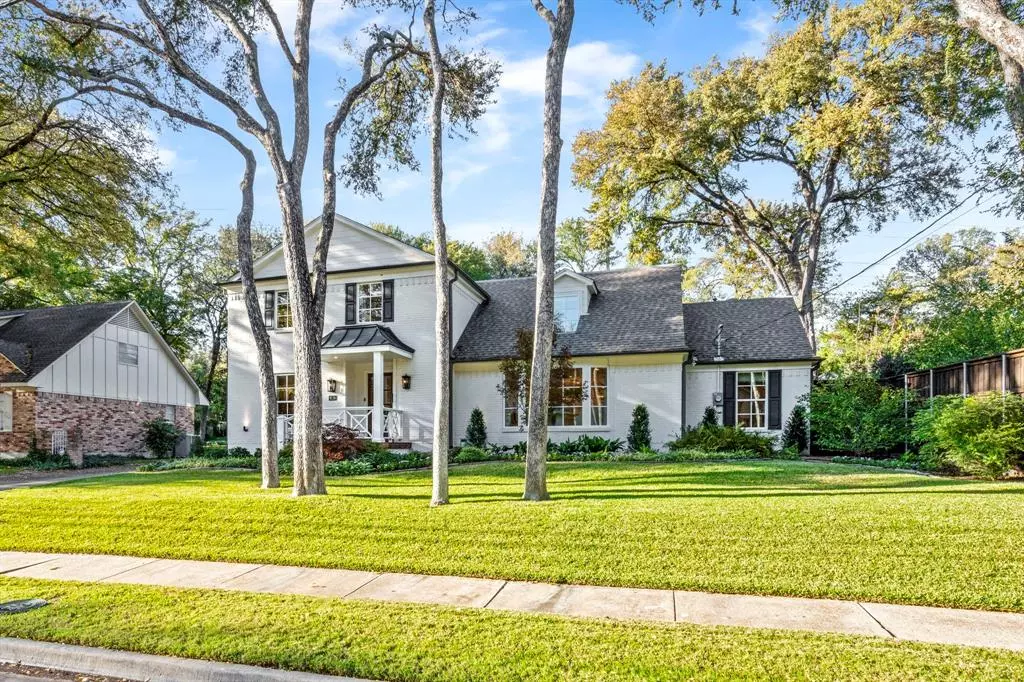$1,199,000
For more information regarding the value of a property, please contact us for a free consultation.
9119 Mercer Drive Dallas, TX 75228
5 Beds
4 Baths
3,802 SqFt
Key Details
Property Type Single Family Home
Sub Type Single Family Residence
Listing Status Sold
Purchase Type For Sale
Square Footage 3,802 sqft
Price per Sqft $315
Subdivision Lindenwood Park 1St Inst
MLS Listing ID 20783439
Sold Date 12/16/24
Style Traditional
Bedrooms 5
Full Baths 3
Half Baths 1
HOA Y/N None
Year Built 1973
Annual Tax Amount $17,335
Lot Size 0.342 Acres
Acres 0.342
Lot Dimensions 14,920
Property Description
We are in receipt of multiple offers. Highest and Best due Monday November 25th at 5pm. Welcome to 9119 Mercer Drive. This 5-bedroom, 3.5-bathroom home was fully renovated by an interior designer with gorgeous custom details throughout that also maximize functionality and flow. Located in highly desirable Casa Linda Forest neighborhood with towering trees that transport you into tranquility, the kitchen is the true heart of the home, showcasing quartz countertops, a large waterfall island with ample storage, custom cabinets, an appliance garage and a custom paneled refrigerator. Off the kitchen you can find an oversized dining area flowing into the formal living area with views of the heavily treed neighborhood. The complete renovation took place in 2019 by Dolce Vita Builders with professional interior design, featuring all new plumbing, electrical, and HVAC ducts, plus two tankless water heaters. Pristine hardwood floors can be found throughout the home, providing a classic and durable aesthetic. A Luxurious Primary suite can be found on the second floor featuring a stunning wet room, large soaking tub, custom wood paneling, and separate his-and-hers walk-in closets. Additional thoughtful details throughout include custom cabinetry and high-end fixtures, sizable bedrooms and a soundproofed bedroom create an ideal space for any buyer. The downstairs mudroom and laundry offer ventilation, plus custom window treatments that will remain with the house.
An oversized heated and cooled two car detached garage with a separate workroom is accessed by a beautiful covered breezeway.
Professionally designed landscaping with lighting and an irrigation sprinkler system enhance this homes natural beauty. Do not forget the oversized backyard with lush green grass. Lastly, for added convenience and peace of mind, the residence comes with a full house generator and complete water filtration system.
Location
State TX
County Dallas
Direction Use GPS
Rooms
Dining Room 1
Interior
Interior Features Built-in Features, Cable TV Available, Decorative Lighting, Eat-in Kitchen, Flat Screen Wiring, High Speed Internet Available, Kitchen Island, Natural Woodwork, Paneling, Pantry, Wainscoting, Walk-In Closet(s), Wet Bar, Second Primary Bedroom
Heating Central
Cooling Central Air, Wall Unit(s)
Flooring Hardwood, Tile
Fireplaces Number 1
Fireplaces Type Family Room, Gas Starter, Stone, Wood Burning
Equipment Generator
Appliance Built-in Refrigerator, Commercial Grade Range, Dishwasher, Disposal, Gas Range, Ice Maker, Double Oven, Refrigerator, Vented Exhaust Fan, Water Purifier
Heat Source Central
Laundry Utility Room, Full Size W/D Area
Exterior
Exterior Feature Dog Run, Lighting
Garage Spaces 2.0
Fence Wood
Utilities Available City Sewer, City Water
Roof Type Composition
Total Parking Spaces 2
Garage Yes
Building
Lot Description Landscaped, Lrg. Backyard Grass, Many Trees
Story Two
Foundation Pillar/Post/Pier
Level or Stories Two
Structure Type Siding
Schools
Elementary Schools Sanger
Middle Schools Sanger
High Schools Adams
School District Dallas Isd
Others
Acceptable Financing Cash, Conventional
Listing Terms Cash, Conventional
Financing Conventional
Read Less
Want to know what your home might be worth? Contact us for a FREE valuation!

Our team is ready to help you sell your home for the highest possible price ASAP

©2025 North Texas Real Estate Information Systems.
Bought with Melanie Till • Meyer Group Real Estate
GET MORE INFORMATION

