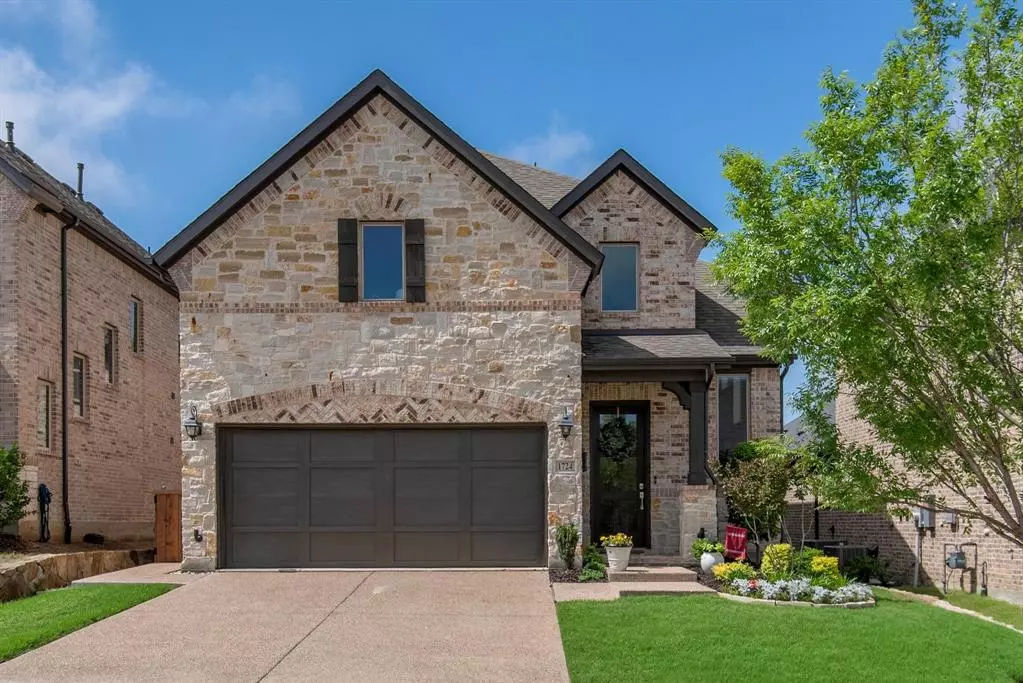$794,000
For more information regarding the value of a property, please contact us for a free consultation.
1724 Tallwich Drive Carrollton, TX 75010
4 Beds
4 Baths
3,094 SqFt
Key Details
Property Type Single Family Home
Sub Type Single Family Residence
Listing Status Sold
Purchase Type For Sale
Square Footage 3,094 sqft
Price per Sqft $256
Subdivision Castle Hills-Ph 10A Carrollton
MLS Listing ID 20767781
Sold Date 12/17/24
Style Traditional
Bedrooms 4
Full Baths 3
Half Baths 1
HOA Fees $103/ann
HOA Y/N Mandatory
Year Built 2021
Annual Tax Amount $13,687
Lot Size 4,791 Sqft
Acres 0.11
Lot Dimensions 41x120
Property Description
Awesome Upgrades throughout! Looks like New! Lightly Lived in! Popular CASTLE HILLS with Highly Desired MEMORIAL ELEMENTARY STEM ACADEMY! Quick Move In!Custom Window Treatments, hardware on cabinets. Enjoy relaxing in Outdoor Living area with gorgeous landscaping, oversized pavers and black rocks perfect for entertaining. Wide Plank Blonde Hardwoods in Living Area, Dining Area and Walkways. Beautiful Island Kitchen Open accentuated with Stainless 5 Burner Cooktop, Vent Hood, Oven, Microwave, Under Cabinet Lighting, White Quartz Tops, and White Shaker Style Cabinets with Lots of Storage, complete with Black Hardware. Oversized family room with large wall of windows created Natural Light throughout. Downstairs Master suite with Vaulted Ceiling has Ensuite Bath featuring Oversized Shower, Spacious Walk-in Closet. Upstairs are 3 Very Spacious Bedrms with nice sized closets, 2 Full Baths, Game Rm and Large Media Rm with Built-in Speakers. Added Concrete sidewalk and pad for trash bins makes for easy access, builtin hinged garage workbench. Epoxied Garage Floor. Great Amenities!
Location
State TX
County Denton
Direction From North Dallas Tollway go West on Parker, continued past Josey Lane, to Sir Truman Dr. Go North on Sir Truman, west on Dartmoor, north on Tallwich to property on the left (facing North).
Rooms
Dining Room 1
Interior
Interior Features Cable TV Available, Chandelier, Decorative Lighting, Flat Screen Wiring, High Speed Internet Available, Kitchen Island, Open Floorplan, Vaulted Ceiling(s), Walk-In Closet(s)
Heating Zoned
Cooling Ceiling Fan(s), Central Air, Electric, Zoned
Flooring Carpet, Ceramic Tile, Wood
Appliance Dishwasher, Disposal, Electric Oven, Gas Cooktop, Gas Water Heater, Microwave, Plumbed For Gas in Kitchen, Tankless Water Heater, Vented Exhaust Fan
Heat Source Zoned
Exterior
Exterior Feature Covered Patio/Porch, Rain Gutters, Lighting, Private Yard
Garage Spaces 2.0
Fence Back Yard, Wood
Utilities Available Cable Available, City Sewer, City Water, Concrete, Curbs, Individual Gas Meter, Sidewalk
Roof Type Composition
Total Parking Spaces 2
Garage Yes
Building
Lot Description Interior Lot, Landscaped, Sprinkler System, Subdivision
Story Two
Foundation Slab
Level or Stories Two
Structure Type Brick
Schools
Elementary Schools Memorial
Middle Schools Griffin
High Schools The Colony
School District Lewisville Isd
Others
Ownership see tax records
Acceptable Financing Cash, Conventional
Listing Terms Cash, Conventional
Financing Conventional
Read Less
Want to know what your home might be worth? Contact us for a FREE valuation!

Our team is ready to help you sell your home for the highest possible price ASAP

©2025 North Texas Real Estate Information Systems.
Bought with Nafisa Dharamsi • Fathom Realty
GET MORE INFORMATION

