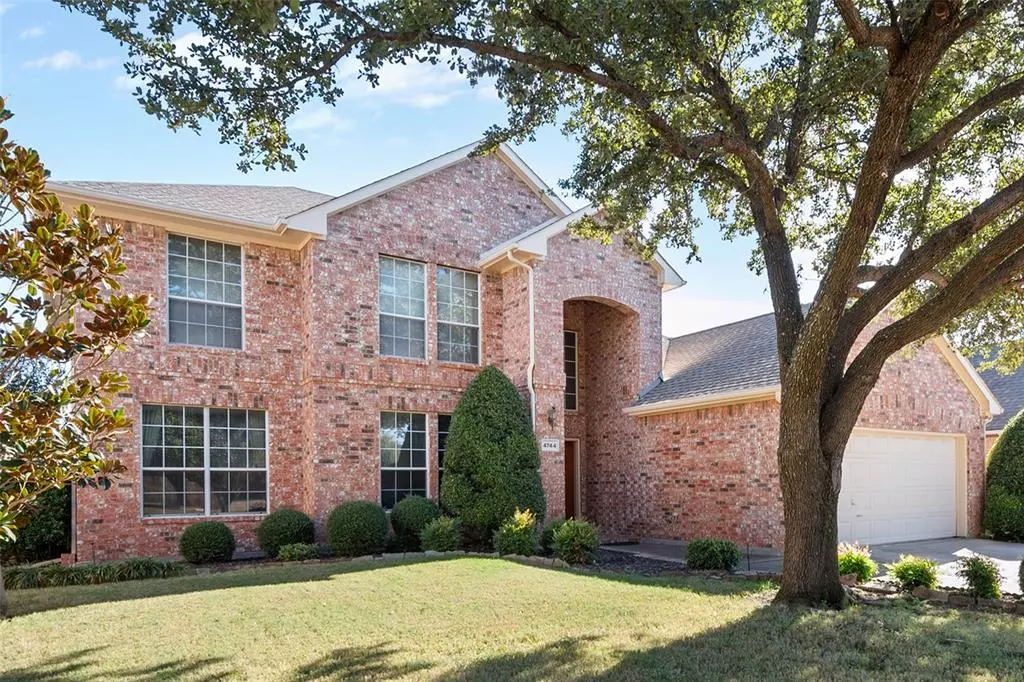$400,000
For more information regarding the value of a property, please contact us for a free consultation.
4744 Lincolnshire Drive Grand Prairie, TX 75052
4 Beds
3 Baths
2,860 SqFt
Key Details
Property Type Single Family Home
Sub Type Single Family Residence
Listing Status Sold
Purchase Type For Sale
Square Footage 2,860 sqft
Price per Sqft $139
Subdivision Sheffield Village Ph 10
MLS Listing ID 20751120
Sold Date 12/09/24
Style Traditional
Bedrooms 4
Full Baths 2
Half Baths 1
HOA Y/N None
Year Built 1997
Annual Tax Amount $6,882
Lot Size 7,448 Sqft
Acres 0.171
Property Description
Welcome to 4744 Lincolnshire in Grand Prairie, Texas. This 2,860 square foot, two-story former model home features 4 bedrooms and 2.5 bathrooms, showcasing pride of ownership throughout. The primary bedroom is conveniently located on the main floor and features bay windows, a large walk-in closet, and an ensuite with a jetted tub, separate shower, and double sinks. The main level also offers two spacious living areas, a highly functional kitchen with a large pantry, and a sizable laundry room. Upstairs, you'll find three oversized secondary bedrooms, a bathroom with double sinks, and a large game room complete with built-ins, providing a flexible space for a home gym, playroom, or office.
This one-owner home is a well-maintained blank slate, perfect for buyers looking to add their personal touch. With no HOA, enjoy the freedom to customize your space to fit your lifestyle. Conveniently located in Grand Prairie with easy access to the Epic, IKEA, shopping, dining, and more. Don't miss out on this ultra-livable home.
Location
State TX
County Tarrant
Community Curbs, Sidewalks
Direction GPS Valid. From 360 exit Kingswood Blvd east, turn left on Sommerset Dr, home is directly ahead with sign in the yard.
Rooms
Dining Room 2
Interior
Interior Features Built-in Features, Cable TV Available, Eat-in Kitchen, High Speed Internet Available, Open Floorplan, Pantry, Walk-In Closet(s)
Heating Central, Natural Gas
Cooling Ceiling Fan(s), Central Air, Electric
Flooring Carpet, Linoleum, Tile
Fireplaces Number 1
Fireplaces Type Gas Logs, Living Room
Appliance Dishwasher, Disposal, Electric Cooktop, Electric Oven, Microwave
Heat Source Central, Natural Gas
Laundry Electric Dryer Hookup, Utility Room, Full Size W/D Area, Washer Hookup
Exterior
Exterior Feature Covered Patio/Porch, Rain Gutters
Garage Spaces 2.0
Fence Back Yard, Wood
Community Features Curbs, Sidewalks
Utilities Available Cable Available, City Sewer, City Water, Community Mailbox, Concrete, Curbs, Individual Gas Meter, Individual Water Meter, Sidewalk, Underground Utilities
Roof Type Composition
Total Parking Spaces 2
Garage Yes
Building
Lot Description Interior Lot, Landscaped
Story Two
Foundation Slab
Level or Stories Two
Structure Type Brick
Schools
Elementary Schools West
High Schools Bowie
School District Arlington Isd
Others
Ownership Gary Alkire
Acceptable Financing Cash, Conventional, FHA, VA Loan
Listing Terms Cash, Conventional, FHA, VA Loan
Financing Conventional
Special Listing Condition Survey Available
Read Less
Want to know what your home might be worth? Contact us for a FREE valuation!

Our team is ready to help you sell your home for the highest possible price ASAP

©2025 North Texas Real Estate Information Systems.
Bought with Shamil Shalwani • Douglas Elliman Real Estate
GET MORE INFORMATION

