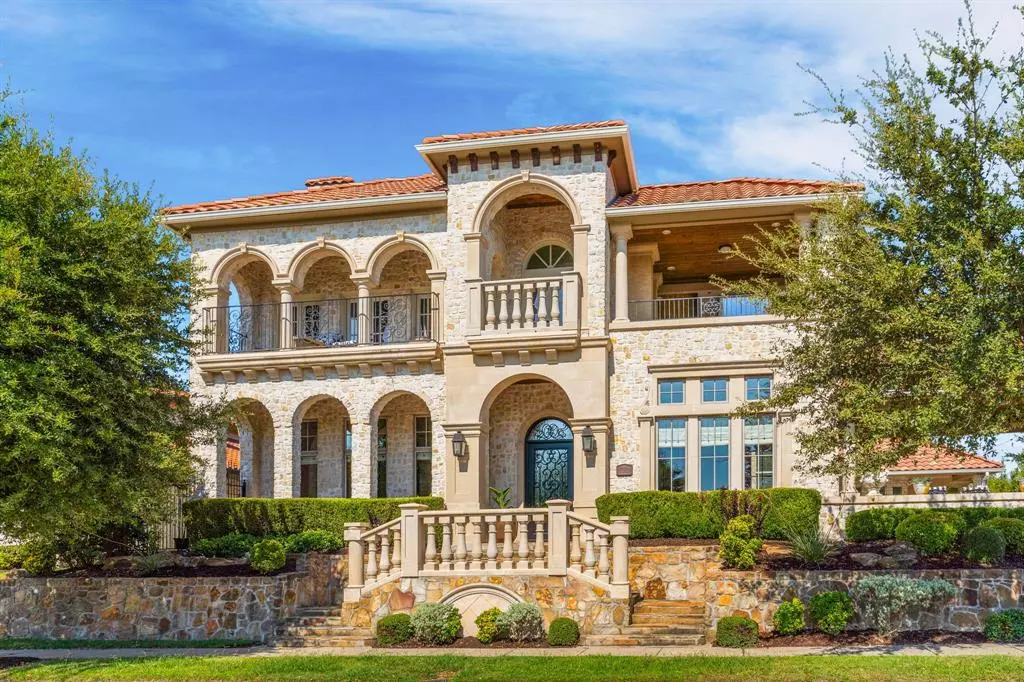$1,690,000
For more information regarding the value of a property, please contact us for a free consultation.
5313 Settlement Way Mckinney, TX 75070
4 Beds
7 Baths
5,482 SqFt
Key Details
Property Type Single Family Home
Sub Type Single Family Residence
Listing Status Sold
Purchase Type For Sale
Square Footage 5,482 sqft
Price per Sqft $308
Subdivision Settlement At Craig Ranch The
MLS Listing ID 20724595
Sold Date 12/20/24
Style Contemporary/Modern,Mediterranean
Bedrooms 4
Full Baths 4
Half Baths 3
HOA Fees $35/ann
HOA Y/N Mandatory
Year Built 2008
Annual Tax Amount $23,490
Lot Size 0.260 Acres
Acres 0.26
Property Description
Traditional Elegance with New World Sophistication in Craig Ranch! Nearly 5500 sq.ft. of custom home luxury & comfort with amazing panoramic views of the TPC golf course! Statement living on a grand scale both inside & out. Resort-style swimming pool & spa nestled among mature landscaping, fruit trees & dramatic architectural features. A beautifully appointed residence with attention to detail that sets it apart: balconies, a courtyard, pillars, coffered ceilings, inlay marble, hardwood floors, solid 8ft doors, wine room, gorgeous dining chandeliers, 3 fireplaces. Impressive great room for entertaining & a cozy sitting room off the chef's kitchen. Handsome executive study with golf & pool views. 4 large bedrooms, each with a dedicated full bath + 3 half baths incl. a cabana bath. 2 dining areas. Upper gameroom has wet bar + access to balconies & a home theatre. Updates: Roof, 3 HVACs with air filtration system, water heaters, Fios internet, carpet & more. Future elevator possible. Wow!
Location
State TX
County Collin
Community Greenbelt
Direction 121 N to Custer Road, North on Custer. Right on Stacy/Main. Right on Settlement Way. Home is on your left facing the TPC golf course.
Rooms
Dining Room 2
Interior
Interior Features Built-in Features, Decorative Lighting, Eat-in Kitchen, Flat Screen Wiring, Granite Counters, High Speed Internet Available, Kitchen Island, Pantry, Sound System Wiring, Walk-In Closet(s), Wet Bar
Heating Central, Natural Gas
Cooling Ceiling Fan(s), Central Air, Gas
Flooring Carpet, Ceramic Tile, Travertine Stone, Wood
Fireplaces Number 3
Fireplaces Type Family Room, Gas Logs, Living Room, Wood Burning
Equipment Home Theater
Appliance Built-in Refrigerator, Dishwasher, Disposal, Gas Range, Gas Water Heater, Microwave, Double Oven, Refrigerator
Heat Source Central, Natural Gas
Laundry Full Size W/D Area
Exterior
Exterior Feature Attached Grill, Balcony, Covered Patio/Porch, Rain Gutters, Outdoor Living Center
Garage Spaces 3.0
Fence Masonry, Wrought Iron
Pool Gunite, Heated, In Ground, Pool Sweep, Pool/Spa Combo
Community Features Greenbelt
Utilities Available City Sewer, City Water, Sidewalk, Underground Utilities
Roof Type Spanish Tile
Total Parking Spaces 3
Garage Yes
Private Pool 1
Building
Lot Description Corner Lot, Interior Lot, Landscaped, Sprinkler System
Story Two
Foundation Slab
Level or Stories Two
Structure Type Rock/Stone,Stucco
Schools
Elementary Schools Comstock
Middle Schools Scoggins
High Schools Emerson
School District Frisco Isd
Others
Ownership See Tax Roll
Acceptable Financing Cash, Conventional
Listing Terms Cash, Conventional
Financing Conventional
Read Less
Want to know what your home might be worth? Contact us for a FREE valuation!

Our team is ready to help you sell your home for the highest possible price ASAP

©2025 North Texas Real Estate Information Systems.
Bought with Yoana Tumax • Dave Perry Miller Real Estate
GET MORE INFORMATION

