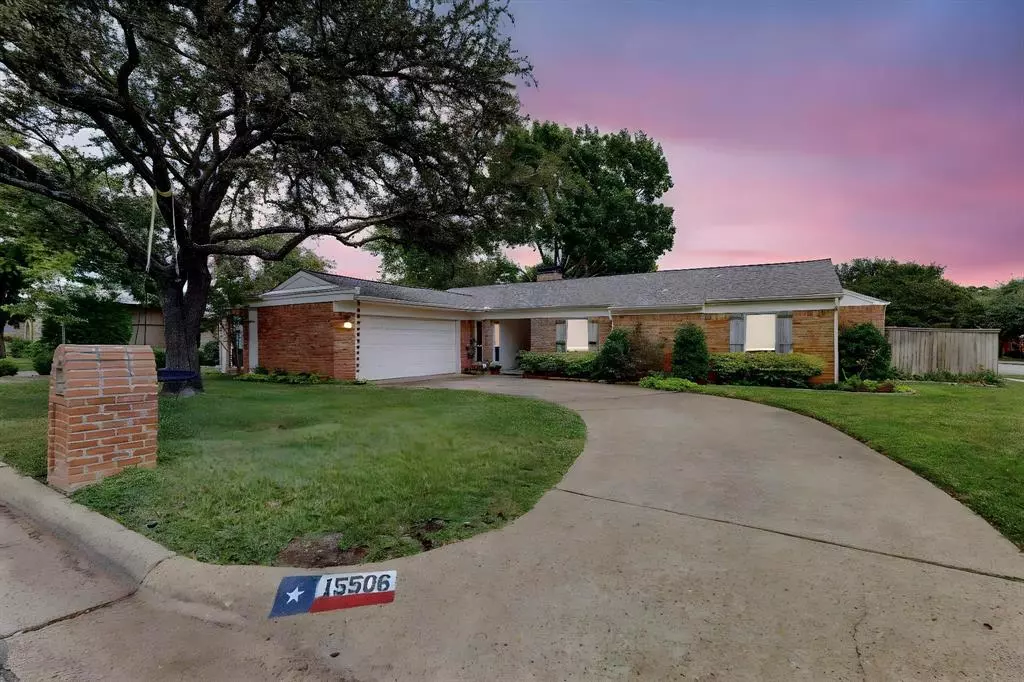$477,500
For more information regarding the value of a property, please contact us for a free consultation.
15506 Branchcrest Circle Dallas, TX 75248
3 Beds
2 Baths
1,799 SqFt
Key Details
Property Type Single Family Home
Sub Type Single Family Residence
Listing Status Sold
Purchase Type For Sale
Square Footage 1,799 sqft
Price per Sqft $265
Subdivision Prestonwood
MLS Listing ID 20744550
Sold Date 12/20/24
Style Traditional
Bedrooms 3
Full Baths 2
HOA Fees $73/ann
HOA Y/N Mandatory
Year Built 1971
Annual Tax Amount $9,130
Lot Size 7,670 Sqft
Acres 0.1761
Lot Dimensions 85 X 94
Property Description
Location...Location...Location! North Dallas Living and direct access to Holiday Park. This park offers walking trails, a clubhouse, a pool, tennis and basketball courts, a playground, and ample green spaces. This beautifully updated corner-lot home boasts of an updated kitchen and both baths, interior and exterior designer paint colors, decorative lighting, granite countertops, marble tile and engineered wood flooring. Newer Range and dishwasher, with farmhouse sink. Vaulted ceilings in living area with beams. Equipped with state-of-the-art humidity control devices in the laundry room and bathrooms to maintain optimal indoor air quality and prevent mold and mildew. Large backyard with covered patio and secondary extended patio area for additional outdoor living and entertaining. A home office with built in desk and bookshelves make this a perfect work from home space. Community parking spaces are also available. Highly sought-after Richardson ISD, this home offers easy access to major tollways, LBJ, I75, the University of Texas Dallas, Addison Circle, Fretz Park, and a variety of new restaurants in Hillcrest Village. Refrigerator in kitchen will convey.
Location
State TX
County Dallas
Community Community Pool, Park, Playground, Sidewalks, Tennis Court(S)
Direction From LBJ Freeway, take Hillcrest north to La Cosa. Turn right on La Cosa to Branchcrest Circle. Home is on the corner of Branchcrest Circle and La Cosa.
Rooms
Dining Room 2
Interior
Interior Features Cedar Closet(s), Chandelier, Decorative Lighting, Eat-in Kitchen, High Speed Internet Available, Vaulted Ceiling(s), Walk-In Closet(s)
Heating Central, Electric
Cooling Ceiling Fan(s), Central Air, Electric, Heat Pump, Humidity Control
Flooring Carpet, Ceramic Tile, Laminate, Marble, Tile
Fireplaces Number 1
Fireplaces Type Family Room, Wood Burning
Equipment Air Purifier, Dehumidifier
Appliance Dishwasher, Electric Range, Electric Water Heater, Refrigerator
Heat Source Central, Electric
Laundry Electric Dryer Hookup, Utility Room, Full Size W/D Area, Washer Hookup
Exterior
Exterior Feature Covered Patio/Porch, Rain Gutters, Private Yard
Garage Spaces 2.0
Fence Back Yard, Wood
Community Features Community Pool, Park, Playground, Sidewalks, Tennis Court(s)
Utilities Available Cable Available, City Sewer, City Water, Concrete, Curbs, Electricity Available, Electricity Connected, Individual Water Meter
Roof Type Composition
Total Parking Spaces 2
Garage Yes
Building
Lot Description Corner Lot
Story One
Foundation Slab
Level or Stories One
Structure Type Brick
Schools
Elementary Schools Spring Creek
High Schools Richardson
School District Richardson Isd
Others
Ownership Carolyn Conn
Acceptable Financing Cash, Conventional, FHA, VA Loan
Listing Terms Cash, Conventional, FHA, VA Loan
Financing VA
Read Less
Want to know what your home might be worth? Contact us for a FREE valuation!

Our team is ready to help you sell your home for the highest possible price ASAP

©2025 North Texas Real Estate Information Systems.
Bought with Jessica Mcmurtrey • Ebby Halliday, REALTORS
GET MORE INFORMATION

