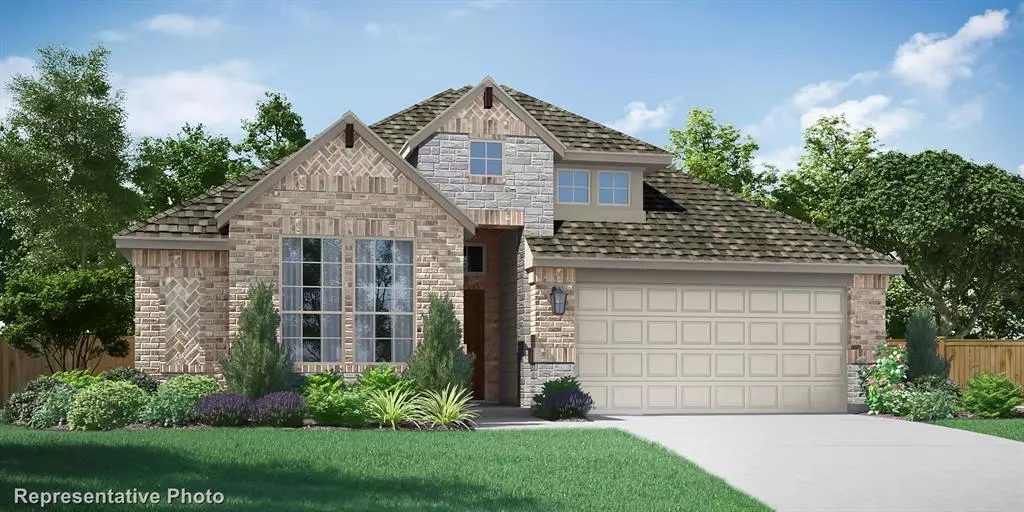$469,990
For more information regarding the value of a property, please contact us for a free consultation.
5840 Blackwell Avenue Pilot Point, TX 75009
3 Beds
2 Baths
2,130 SqFt
Key Details
Property Type Single Family Home
Sub Type Single Family Residence
Listing Status Sold
Purchase Type For Sale
Square Footage 2,130 sqft
Price per Sqft $220
Subdivision Creekview Meadows
MLS Listing ID 20721108
Sold Date 12/27/24
Style Traditional
Bedrooms 3
Full Baths 2
HOA Fees $70/ann
HOA Y/N Mandatory
Year Built 2024
Lot Size 5,662 Sqft
Acres 0.13
Lot Dimensions 50x115
Property Description
MLS# 20721108 - Built by Pacesetter Homes - Ready Now! ~ The Coppell plan has great flow and functionality that makes this home perfect for that person working from home. No kitchen is complete without the deluxe built in appliances and a vent-out system over the gorgeous white quartz countertops. The primary bedroom has a beautiful window seat to enjoy your view to the backyard. Lots of upgrades like brushed nickel pulls for the kitchen cabinets and framed mirrors in the primary bath really decorate this home in a splendid way. Cream colored 18x18 tile with gray marble-like lines bring a touch of elegance to this home. It will be so easy to picture yourself in this lovely home for many years. Come see it now before its all gone!!
Location
State TX
County Denton
Community Community Pool, Fishing, Playground, Sidewalks
Direction From DNT north, turn left on FM 428. After approximately 6 miles, the community will arrive on the right side, about 500 yards before arriving at FM 1385. From FM 380, turn north on FM 1385 and travel approximately 5 miles until making a right turn on FM 428. Community arrives on the left side.
Rooms
Dining Room 1
Interior
Interior Features Double Vanity, High Speed Internet Available, Kitchen Island, Open Floorplan, Pantry
Heating Heat Pump, Natural Gas
Cooling Central Air
Flooring Carpet, Luxury Vinyl Plank
Appliance Built-in Gas Range, Dishwasher, Disposal, Gas Oven, Microwave
Heat Source Heat Pump, Natural Gas
Laundry Electric Dryer Hookup, Utility Room, Full Size W/D Area, Washer Hookup
Exterior
Exterior Feature Covered Patio/Porch, Rain Gutters
Garage Spaces 2.0
Carport Spaces 2
Fence Fenced, Wood
Community Features Community Pool, Fishing, Playground, Sidewalks
Utilities Available Individual Gas Meter, MUD Sewer, MUD Water, Sidewalk, Underground Utilities
Roof Type Composition
Total Parking Spaces 2
Garage Yes
Building
Lot Description Sprinkler System
Story One
Foundation Slab
Level or Stories One
Structure Type Brick,Fiber Cement,Stone Veneer
Schools
Elementary Schools Tommie Dobie Bothwell
Middle Schools Jerry & Linda Moore
High Schools Celina
School District Celina Isd
Others
Ownership Pacesetter Homes
Financing Conventional
Read Less
Want to know what your home might be worth? Contact us for a FREE valuation!

Our team is ready to help you sell your home for the highest possible price ASAP

©2025 North Texas Real Estate Information Systems.
Bought with Bala Thumati • REKonnection, LLC
GET MORE INFORMATION

