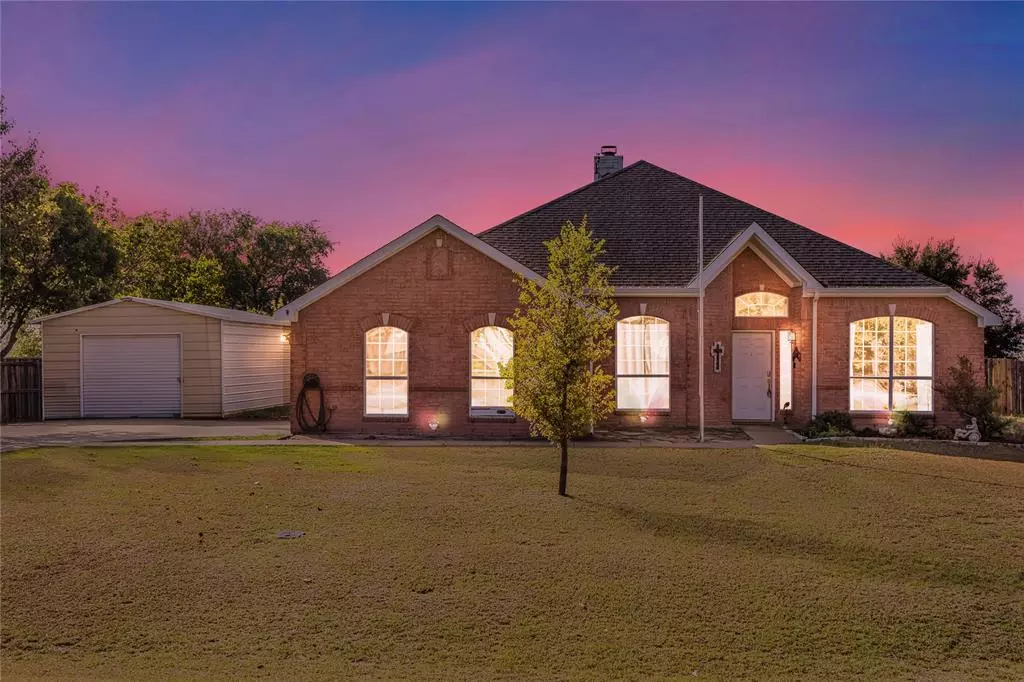$365,000
For more information regarding the value of a property, please contact us for a free consultation.
730 Mason Lane Waxahachie, TX 75167
3 Beds
2 Baths
1,834 SqFt
Key Details
Property Type Single Family Home
Sub Type Single Family Residence
Listing Status Sold
Purchase Type For Sale
Square Footage 1,834 sqft
Price per Sqft $199
Subdivision La Vista Estate Ph 1
MLS Listing ID 20767413
Sold Date 12/27/24
Style Traditional
Bedrooms 3
Full Baths 2
HOA Y/N None
Year Built 2003
Annual Tax Amount $5,704
Lot Size 0.687 Acres
Acres 0.687
Property Description
Amazingly functional floorplan, this 3 bedroom has plenty of room! Great entry way with tall ceilings, the dining room & 2nd living is to the right. Laminate flooring with large windows & lots of natural lighting. The galley kitchen has granite counters, plenty of built in cabinets with a farm house sink & decorative lighting. The kitchen overlooks the large living room that has a rock fireplace that is wood burning. The large primary bedroom is vaulted with big windows to the backyard, the bathroom has double vanities, a garden tub & separate stand up glass shower that was recently remodeled! The primary closet is huge, tons of shelves to the ceiling & home to the washer & drier. The secondary bedrooms have carpet, ceiling fans & good sized closets. On the side of the house is a 30x16 metal storage building that can park a car, storage & has 2 roll up garage doors to drive into the backyard. Huge backyard with chicken coop in the back, fort for the kids and a great sized covered porch. Fenced garden area with raised boxes & peach tree! Home sits on over half an acre with no restrictions!
Location
State TX
County Ellis
Direction FM 664 To Mason Ln. home is on the right.
Rooms
Dining Room 2
Interior
Interior Features Built-in Features, Decorative Lighting, Eat-in Kitchen, Granite Counters, High Speed Internet Available, Vaulted Ceiling(s)
Heating Central, Electric
Cooling Ceiling Fan(s), Central Air, Electric
Flooring Carpet, Ceramic Tile, Laminate
Fireplaces Number 1
Fireplaces Type Living Room, Wood Burning
Appliance Dishwasher, Disposal, Electric Oven, Electric Range, Electric Water Heater
Heat Source Central, Electric
Laundry Electric Dryer Hookup, Utility Room, Full Size W/D Area, Washer Hookup
Exterior
Exterior Feature Covered Patio/Porch, Garden(s), Storage
Fence Back Yard, Wood
Utilities Available Aerobic Septic, City Water, Electricity Connected
Roof Type Composition
Garage No
Building
Lot Description Interior Lot, Sloped
Story One
Foundation Slab
Level or Stories One
Structure Type Brick
Schools
Elementary Schools Dolores Mcclatchey
Middle Schools Walnut Grove
High Schools Midlothian
School District Midlothian Isd
Others
Restrictions No Known Restriction(s)
Ownership Jonathan & Brittany Barton
Acceptable Financing Cash, Conventional, FHA, VA Loan
Listing Terms Cash, Conventional, FHA, VA Loan
Financing FHA
Read Less
Want to know what your home might be worth? Contact us for a FREE valuation!

Our team is ready to help you sell your home for the highest possible price ASAP

©2025 North Texas Real Estate Information Systems.
Bought with Noel Bowen • Image Realty
GET MORE INFORMATION

