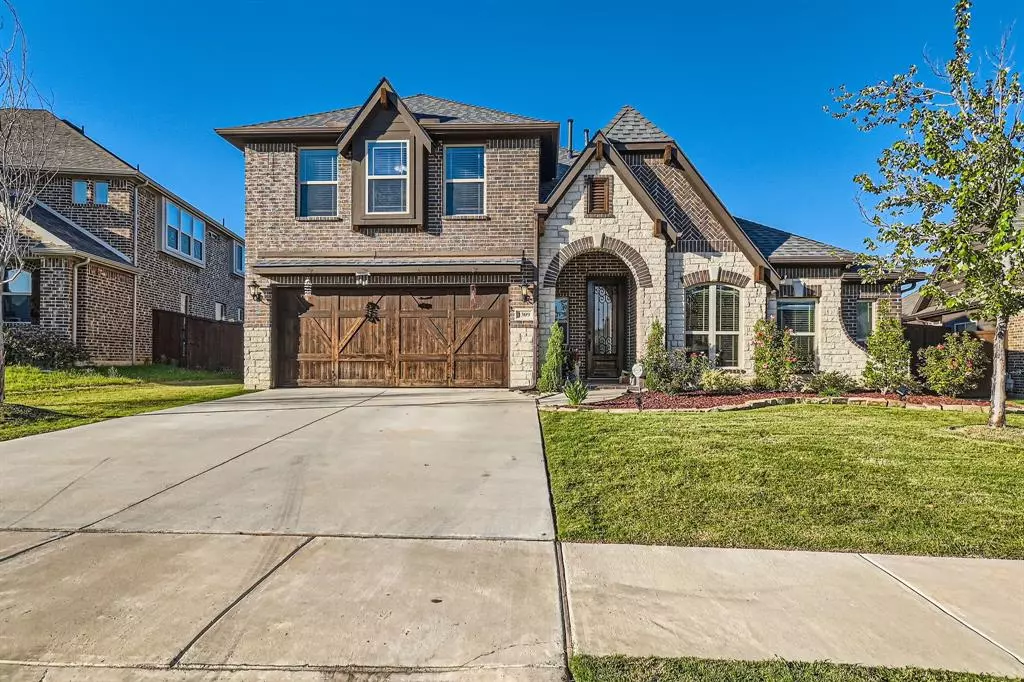$480,000
For more information regarding the value of a property, please contact us for a free consultation.
1309 Senna Drive Burleson, TX 76028
5 Beds
3 Baths
3,372 SqFt
Key Details
Property Type Single Family Home
Sub Type Single Family Residence
Listing Status Sold
Purchase Type For Sale
Square Footage 3,372 sqft
Price per Sqft $142
Subdivision Plantation Ph 3C
MLS Listing ID 20743118
Sold Date 12/30/24
Style Traditional
Bedrooms 5
Full Baths 3
HOA Fees $41/ann
HOA Y/N Mandatory
Year Built 2018
Annual Tax Amount $11,408
Lot Size 8,102 Sqft
Acres 0.186
Property Description
*** Seller offering $7,500 towards closing or rate buydown *** Discounted rate options and no lender fee future refinancing may be available for qualified buyers of this home. This expansive two-story home spans over 3,300 square feet and offers a perfect blend of comfort and functionality. Boasting 5 spacious bedrooms and 3 bathrooms, one of the bedrooms is ideal for a home office or creative space. The gorgeous chef's kitchen features expansive cabinet space, endless granite countertops, and a large center island perfect for meal prep or entertaining. The main level hosts the luxurious primary suite with a private ensuite bath and direct access to the sunroom, offering a serene retreat. Upstairs, you'll find a private bedroom with its own bathroom, a versatile loft space, and a home theater for movie nights. Outdoor living is just as inviting, with a large sunroom, expansive patio area complete with a hot tub, and a generous backyard with plenty of grass space for play and relaxation. Don't miss this chance to make this house your own!
Location
State TX
County Johnson
Community Club House, Community Pool, Curbs, Jogging Path/Bike Path, Park, Playground, Sidewalks
Direction Head south on I-35W S. Take exit 35 toward Hidden Creek Pkwy. Merge onto S Burleson Blvd. Turn right toward E Hidden Creek Pkwy. Turn right onto E Hidden Creek Pkwy. Turn right onto Monticello Dr. Turn right onto Crossvine Dr. Turn left onto Senna Dr. Home on the left.
Rooms
Dining Room 2
Interior
Interior Features Cable TV Available, Decorative Lighting, Double Vanity, Granite Counters, High Speed Internet Available, Kitchen Island, Loft, Pantry, Walk-In Closet(s)
Heating Central
Cooling Central Air
Flooring Carpet, Wood
Appliance Dishwasher, Disposal, Electric Cooktop, Electric Water Heater, Gas Cooktop, Microwave
Heat Source Central
Laundry Utility Room, On Site
Exterior
Exterior Feature Rain Gutters, Private Yard
Garage Spaces 2.0
Fence Back Yard, Fenced, Wood
Pool Separate Spa/Hot Tub
Community Features Club House, Community Pool, Curbs, Jogging Path/Bike Path, Park, Playground, Sidewalks
Utilities Available Cable Available, City Sewer, City Water, Electricity Available, Phone Available, Sewer Available
Roof Type Composition
Total Parking Spaces 2
Garage Yes
Building
Lot Description Interior Lot, Landscaped, Lrg. Backyard Grass, Subdivision
Story Two
Foundation Slab
Level or Stories Two
Structure Type Brick,Rock/Stone
Schools
Elementary Schools Bransom
Middle Schools Kerr
High Schools Burleson Centennial
School District Burleson Isd
Others
Restrictions Deed
Ownership Michael Brown
Acceptable Financing Cash, Conventional, FHA, VA Loan
Listing Terms Cash, Conventional, FHA, VA Loan
Financing FHA
Read Less
Want to know what your home might be worth? Contact us for a FREE valuation!

Our team is ready to help you sell your home for the highest possible price ASAP

©2025 North Texas Real Estate Information Systems.
Bought with Jeff Kelly • Wethington Agency
GET MORE INFORMATION

