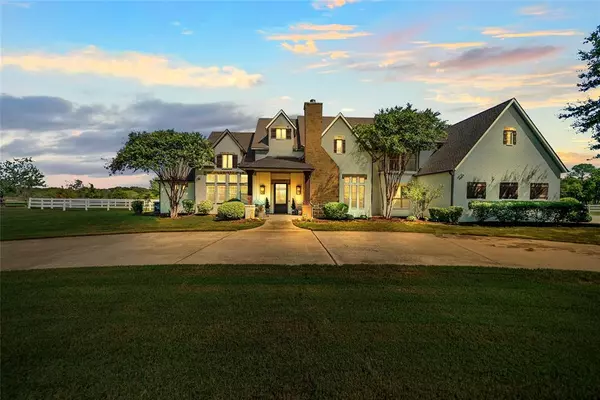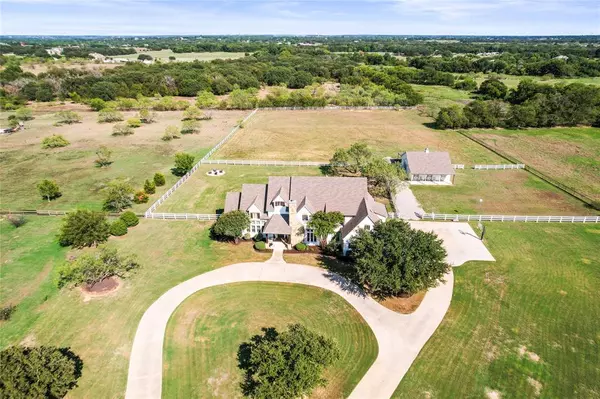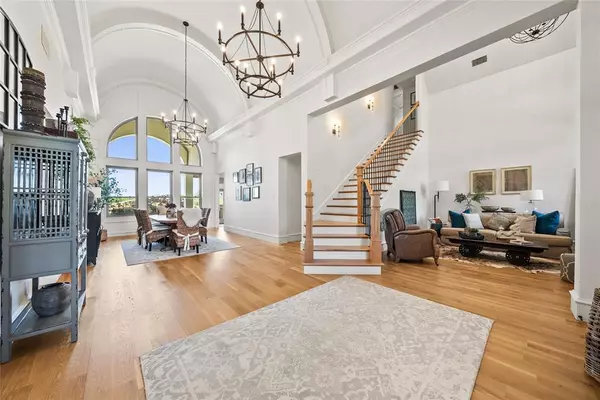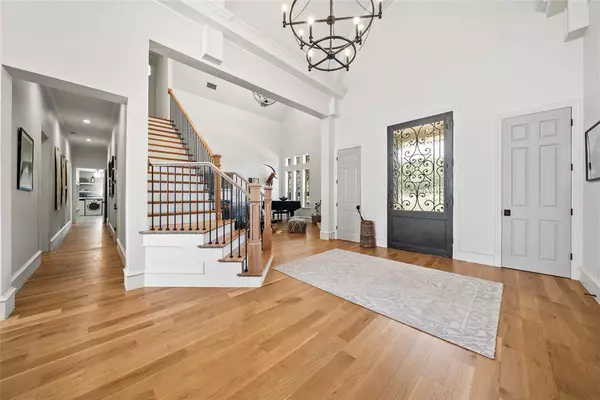$2,499,000
For more information regarding the value of a property, please contact us for a free consultation.
204 Hickory Ridge Court Argyle, TX 76226
5 Beds
6 Baths
5,745 SqFt
Key Details
Property Type Single Family Home
Sub Type Single Family Residence
Listing Status Sold
Purchase Type For Sale
Square Footage 5,745 sqft
Price per Sqft $434
Subdivision Hickory Hill Estate
MLS Listing ID 20729730
Sold Date 12/30/24
Style Modern Farmhouse,Ranch,Traditional
Bedrooms 5
Full Baths 5
Half Baths 1
HOA Fees $41/ann
HOA Y/N Mandatory
Year Built 2001
Annual Tax Amount $15,647
Lot Size 5.000 Acres
Acres 5.0
Property Description
Welcome to this stunning custom 5 bedroom, 5.5bathroom home that offers the perfect blend of luxury and comfort on 5 Ag Exempt acres. Featuring an oversized 3 car garage, 3-stall stable, and a pool with hot tub and waterfall, the property is powered by a 12 kW solar system with 2 Tesla battery banks. Inside, you'll find a grand entry with a barrel ceiling, a chef's kitchen with high-end appliances, and tastefully updated with designer touches throughout. Located in the highly sought-after Argyle ISD and Liberty Christian Schools, this home is tucked away in a peaceful cul-de-sac, offering tranquility without sacrificing convenience. Come experience the perfect balance of serene country living and modern luxury today!
Location
State TX
County Denton
Direction From 377 N., turn right onto Denton St. E., Turn Right onto W Hickory Ridge Circle, turn right onto Hickory Ridge Court, turn Left at 204 Hickory Ridge Court.
Rooms
Dining Room 2
Interior
Interior Features Cable TV Available, Cathedral Ceiling(s), Central Vacuum, Decorative Lighting, Eat-in Kitchen, Flat Screen Wiring, Granite Counters, High Speed Internet Available, In-Law Suite Floorplan, Kitchen Island, Multiple Staircases, Open Floorplan, Pantry, Vaulted Ceiling(s), Walk-In Closet(s), Wet Bar
Heating Central, Fireplace(s), Natural Gas
Cooling Ceiling Fan(s), Central Air, Electric
Flooring Carpet, Tile, Wood
Fireplaces Number 2
Fireplaces Type Decorative, Gas Starter, Stone
Appliance Built-in Refrigerator, Dishwasher, Disposal, Gas Cooktop, Gas Water Heater, Microwave, Double Oven, Plumbed For Gas in Kitchen
Heat Source Central, Fireplace(s), Natural Gas
Laundry Electric Dryer Hookup, Utility Room, Full Size W/D Area, Washer Hookup, Other
Exterior
Exterior Feature Attached Grill, Balcony, Covered Patio/Porch, Rain Gutters, Lighting, Outdoor Kitchen, Stable/Barn
Garage Spaces 3.0
Fence Fenced, Vinyl, Other
Pool Diving Board, Gunite, Heated, In Ground, Outdoor Pool, Pool/Spa Combo, Water Feature
Utilities Available Aerobic Septic, City Water, Co-op Electric, Concrete, Individual Gas Meter, Individual Water Meter
Roof Type Composition
Total Parking Spaces 3
Garage Yes
Private Pool 1
Building
Lot Description Acreage, Cul-De-Sac, Few Trees, Irregular Lot, Landscaped, Lrg. Backyard Grass, Pasture, Sprinkler System, Subdivision
Story Two
Foundation Slab
Level or Stories Two
Structure Type Brick,Rock/Stone
Schools
Elementary Schools Hilltop
Middle Schools Argyle
High Schools Argyle
School District Argyle Isd
Others
Restrictions Deed
Ownership See Offer Instructions
Acceptable Financing 1031 Exchange, Cash, Conventional, FHA, VA Loan
Listing Terms 1031 Exchange, Cash, Conventional, FHA, VA Loan
Financing Cash
Read Less
Want to know what your home might be worth? Contact us for a FREE valuation!

Our team is ready to help you sell your home for the highest possible price ASAP

©2025 North Texas Real Estate Information Systems.
Bought with Kathy Keys • Coldwell Banker Apex, REALTORS
GET MORE INFORMATION





