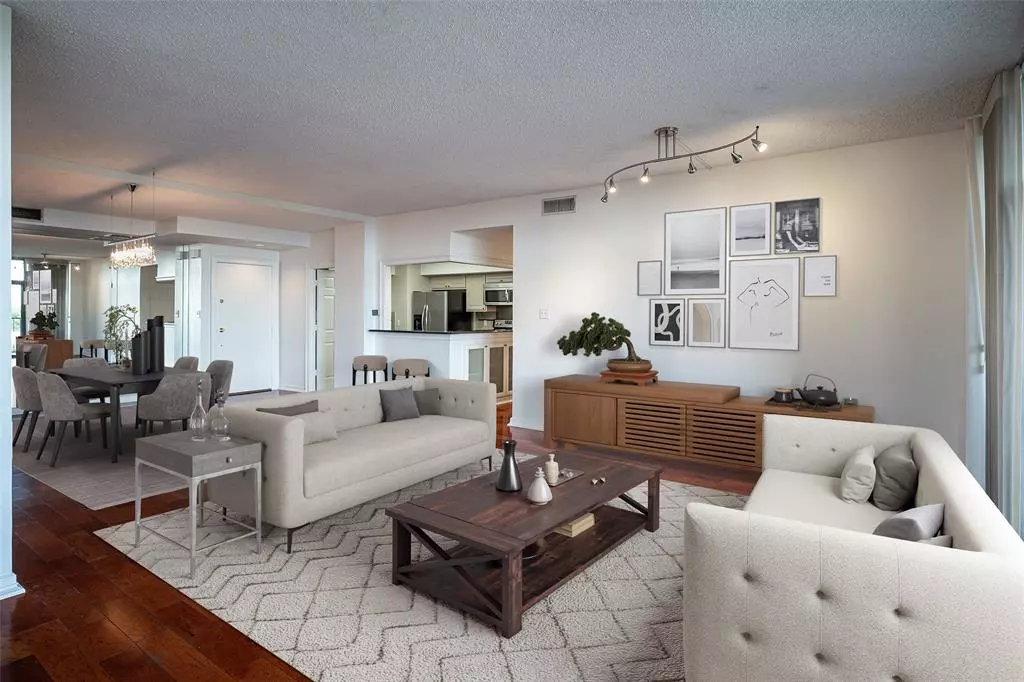$354,000
For more information regarding the value of a property, please contact us for a free consultation.
5200 Keller Springs Road #513 Dallas, TX 75248
2 Beds
2 Baths
1,863 SqFt
Key Details
Property Type Condo
Sub Type Condominium
Listing Status Sold
Purchase Type For Sale
Square Footage 1,863 sqft
Price per Sqft $190
Subdivision Bonaventure Condos
MLS Listing ID 20732428
Sold Date 12/30/24
Style Traditional,Other
Bedrooms 2
Full Baths 2
HOA Fees $1,162/mo
HOA Y/N Mandatory
Year Built 1981
Lot Size 7.599 Acres
Acres 7.599
Property Description
Discover this well-kept spacious floor plan at the Bonaventure. As you enter this lovely condo, you're greeted by a large living room featuring wood veneer floors throughout and an extra-long balcony that floods the space with natural light. The expansive walls provide a perfect canvas for displaying your photos and art, making it uniquely yours. The freshly painted living room offers ample space for relaxation and entertainment. A cozy nook with built-in shelves off the living room creates an ideal space for extra seating or a home office. Step out onto the long balcony to enjoy your morning coffee or unwind in the evening. The kitchen features granite countertops and lighted cabinetry, combining style and functionality. Bonaventure offers 24-hour security, concierge, valet, tennis and pickleball courts, indoor and outdoor pools, jogging trail, dog parks, entertainment rooms, a state-of-the-art fitness facility, sauna, steam rooms and much more - all in a prime location.
Location
State TX
County Dallas
Community Common Elevator, Concierge, Fitness Center, Gated, Jogging Path/Bike Path, Park, Playground, Pool, Sauna, Spa, Tennis Court(S), Other
Direction North on North Dallas Parkway. East on Keller Springs Road. Go through first light (Knoll Trail) and building is on right. Park in visitor.
Rooms
Dining Room 1
Interior
Interior Features Cable TV Available, Chandelier, Decorative Lighting, High Speed Internet Available, Open Floorplan, Walk-In Closet(s), Wired for Data
Heating Electric
Cooling Central Air, Electric
Flooring Other, See Remarks, Tile
Equipment Generator, Varies By Unit
Appliance Dishwasher, Disposal, Electric Oven, Electric Range, Electric Water Heater, Microwave, Refrigerator
Heat Source Electric
Laundry Utility Room, Full Size W/D Area
Exterior
Exterior Feature Dog Run, Garden(s), Gas Grill, Playground, Sport Court, Storage, Tennis Court(s), Other
Garage Spaces 1.0
Fence Brick, Fenced, Security
Pool Cabana, In Ground, Indoor, Outdoor Pool, Separate Spa/Hot Tub, Water Feature, Other
Community Features Common Elevator, Concierge, Fitness Center, Gated, Jogging Path/Bike Path, Park, Playground, Pool, Sauna, Spa, Tennis Court(s), Other
Utilities Available City Sewer
Roof Type Composition
Total Parking Spaces 1
Garage Yes
Private Pool 1
Building
Story One
Foundation Pillar/Post/Pier
Level or Stories One
Structure Type Brick
Schools
Elementary Schools Anne Frank
Middle Schools Marsh
High Schools White
School District Dallas Isd
Others
Ownership See Listing Agent
Acceptable Financing Cash, Conventional
Listing Terms Cash, Conventional
Financing Cash
Read Less
Want to know what your home might be worth? Contact us for a FREE valuation!

Our team is ready to help you sell your home for the highest possible price ASAP

©2025 North Texas Real Estate Information Systems.
Bought with Jan Baldwin • Briggs Freeman Sotheby's Int'l
GET MORE INFORMATION

