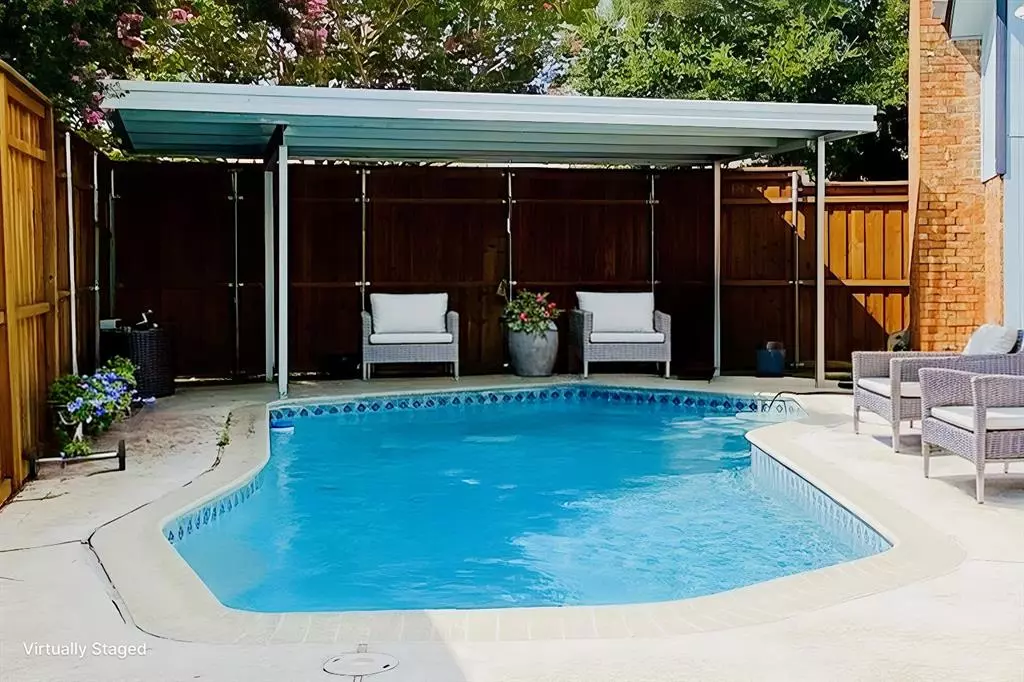$372,500
For more information regarding the value of a property, please contact us for a free consultation.
5410 Galaxie Road Garland, TX 75044
3 Beds
2 Baths
1,846 SqFt
Key Details
Property Type Single Family Home
Sub Type Single Family Residence
Listing Status Sold
Purchase Type For Sale
Square Footage 1,846 sqft
Price per Sqft $201
Subdivision Camelot Sec 08
MLS Listing ID 20693763
Sold Date 12/31/24
Style Traditional
Bedrooms 3
Full Baths 2
HOA Y/N None
Year Built 1976
Annual Tax Amount $8,174
Lot Size 5,967 Sqft
Acres 0.137
Property Description
MAKE THIS YOUR NEW HOME FOR THE NEW YEAR! BEST VALUE in Richardson ISD under $375,000 with an inground pool! NO HOA. Move In Ready, open floorplan updated 3 bedroom, 2 living area, 2 dining area, 2 full bath, 2 car rear entry garage home with private gunite pool oasis. Home features hardwood and tile flooring throughout. No Carpet. New light fixtures, wood burning fireplace, built in bookcases, granite countertop in kitchen, lots of cabinet space, stainless-steel appliances, energy efficient windows, water softener and replacement sewage pipes. The backyard has a 8 ft board on board privacy fence with covered patio adjacent to the refreshing pool, and new pool pump. The other side of the yard has a patio, storage shed, and kid & pet friendly artificial turf. Nearby employers include Texas Instruments, Raytheon, General Dynamics, Collins Aerospace, Fujitsu America, State Farm, and UT Dallas. Walk to shopping, schools (International Leadership of Texas Garland) and public transportation. Highways nearby are US75, I635, I30 and George Bush Tollway. Special ITIN buyer financing available!
Location
State TX
County Dallas
Direction From Downtown Dallas take US 75 North towards McKinney. Exit at Arapaho Road and head East. Turn left onto Galaxie Road. House is on the right.
Rooms
Dining Room 2
Interior
Interior Features Cable TV Available, Cathedral Ceiling(s), Decorative Lighting, Eat-in Kitchen, Flat Screen Wiring, Granite Counters, High Speed Internet Available, Kitchen Island, Open Floorplan, Pantry, Vaulted Ceiling(s), Walk-In Closet(s)
Heating Central, Electric, Fireplace(s)
Cooling Ceiling Fan(s), Central Air, Electric
Flooring Ceramic Tile, Hardwood
Fireplaces Number 1
Fireplaces Type Brick, Living Room, Wood Burning
Appliance Dishwasher, Disposal, Dryer, Electric Range, Electric Water Heater, Microwave, Convection Oven, Refrigerator, Washer, Water Softener
Heat Source Central, Electric, Fireplace(s)
Laundry Full Size W/D Area
Exterior
Exterior Feature Covered Patio/Porch, Rain Gutters, Lighting, Storage
Garage Spaces 2.0
Fence Fenced, High Fence, Privacy, Wood
Pool Fenced, Gunite, In Ground
Utilities Available Alley, Asphalt, Cable Available, City Sewer, City Water, Curbs, Sidewalk
Roof Type Composition,Shingle
Total Parking Spaces 2
Garage Yes
Private Pool 1
Building
Lot Description Interior Lot, Landscaped, Level, Sprinkler System
Story One
Foundation Slab
Level or Stories One
Structure Type Brick
Schools
Elementary Schools Big Springs
High Schools Berkner
School District Richardson Isd
Others
Restrictions No Known Restriction(s)
Ownership Individual
Acceptable Financing Cash, Conventional, FHA, Special Funding, VA Loan
Listing Terms Cash, Conventional, FHA, Special Funding, VA Loan
Financing Conventional
Special Listing Condition Survey Available
Read Less
Want to know what your home might be worth? Contact us for a FREE valuation!

Our team is ready to help you sell your home for the highest possible price ASAP

©2025 North Texas Real Estate Information Systems.
Bought with Sylvia Garcia Chavez • Only 1 Realty Group LLC
GET MORE INFORMATION

