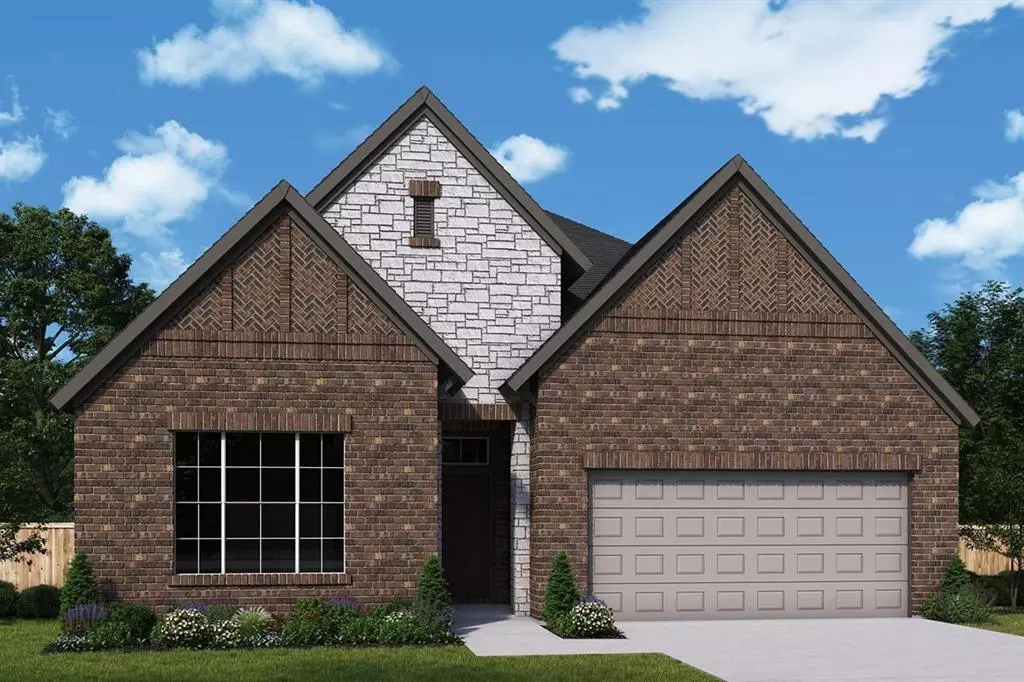$549,990
For more information regarding the value of a property, please contact us for a free consultation.
3204 Rawhide Drive Mckinney, TX 75071
3 Beds
2 Baths
2,171 SqFt
Key Details
Property Type Single Family Home
Sub Type Single Family Residence
Listing Status Sold
Purchase Type For Sale
Square Footage 2,171 sqft
Price per Sqft $253
Subdivision Painted Tree
MLS Listing ID 20676175
Sold Date 12/26/24
Style Craftsman,Traditional
Bedrooms 3
Full Baths 2
HOA Fees $90/qua
HOA Y/N Mandatory
Year Built 2024
Lot Size 5,898 Sqft
Acres 0.1354
Lot Dimensions 50 X 118
Property Description
Let your interior design and décor style come alive in the beautiful Foundry floor plan by David Weekley Homes. The kitchen presents an open view of the entire home while providing a wonderful place to craft gourmet dinners and share family breakfasts around the center island. Create your ideal spaces for entertaining and celebrating. Stay productive in the sunlit study with enclosed french doors, or relax by the fireplace in the family room. Enjoy quiet evenings and cool refreshments from the breezy paradise of your extended covered porch. Growing minds and unique personalities can shine in the spacious spare bedrooms. A walk-in closet, super shower, and spa-inspired bathroom add to the everyday elegance of your Owner's Retreat. Experience the livability and EnergySaver™advantages of this outstanding new home for Painted Tree in McKinney, Texas.
Location
State TX
County Collin
Direction From Central Expressway 75 Exit University Drive Hwy 380 Turn left on Hwy 380 heading West Turn right on North Hardin Blvd. The community will be on your left Go through the light at Taylor Burk Take first left on Marilanda Road Turn right on Engleman Drive
Rooms
Dining Room 1
Interior
Interior Features Cable TV Available, Central Vacuum, Decorative Lighting, Flat Screen Wiring
Flooring Carpet, Ceramic Tile, Laminate
Fireplaces Number 1
Fireplaces Type Decorative, Gas, Gas Logs, Gas Starter
Appliance Dishwasher, Disposal, Gas Cooktop, Microwave
Exterior
Garage Spaces 2.0
Carport Spaces 2
Utilities Available City Sewer, City Water
Total Parking Spaces 2
Garage Yes
Building
Story One
Level or Stories One
Structure Type Brick,Siding
Schools
Elementary Schools Vega
Middle Schools Johnson
High Schools Mckinney North
School District Mckinney Isd
Others
Ownership David Weekley Homes
Acceptable Financing Cash, Conventional, FHA, VA Loan
Listing Terms Cash, Conventional, FHA, VA Loan
Financing Cash
Read Less
Want to know what your home might be worth? Contact us for a FREE valuation!

Our team is ready to help you sell your home for the highest possible price ASAP

©2025 North Texas Real Estate Information Systems.
Bought with Karen Anstead • Halo Group Realty
GET MORE INFORMATION

