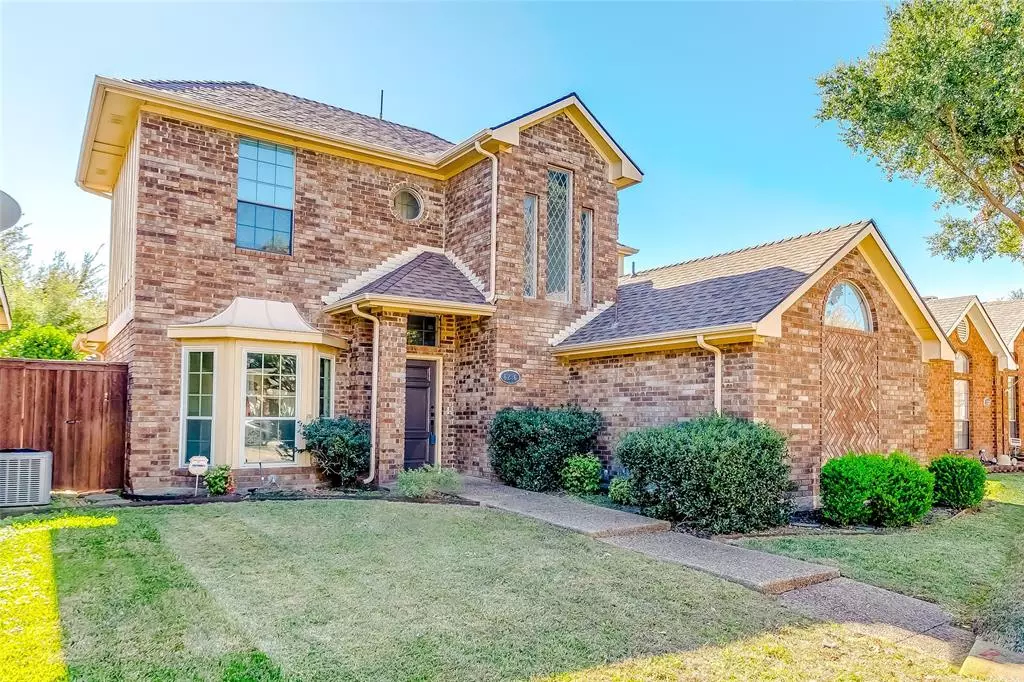$450,000
For more information regarding the value of a property, please contact us for a free consultation.
6236 Cupertino Trail Dallas, TX 75252
4 Beds
3 Baths
1,846 SqFt
Key Details
Property Type Single Family Home
Sub Type Single Family Residence
Listing Status Sold
Purchase Type For Sale
Square Footage 1,846 sqft
Price per Sqft $243
Subdivision Bent Trail Add Ph Four
MLS Listing ID 20783554
Sold Date 12/31/24
Bedrooms 4
Full Baths 2
Half Baths 1
HOA Fees $32/ann
HOA Y/N Mandatory
Year Built 1986
Annual Tax Amount $7,185
Lot Size 5,662 Sqft
Acres 0.13
Property Description
Nestled in a quiet, established neighborhood, this beautifully updated home is located in the highly sought-after area of Far North Dallas but in Collin County and zoned to Plano ISD schools. Step inside and be greeted by soaring ceilings, abundant natural light, and a fresh, neutral palette that complements any decor. The unique floor plan flows seamlessly, perfect for entertaining and comfortable everyday living. The heart of the home is a fully renovated kitchen featuring quartz countertops, a stylish backsplash, stainless steel appliances, and an eat in island with bar seating. The spacious living room boasts a cozy fireplace and large windows overlooking the lush backyard, creating an inviting space to relax with a half bath just around the corner for your guests. The primary suite is a true retreat, complete with a completely redone spa-like ensuite bathroom showcasing dual vanities, a huge walk-in shower, and an oversized walk-in closet. Upstairs, you'll find additional bedrooms and the 2nd full bathroom. Outside, the backyard offers a private oasis with a covered patio, perfect for al fresco dining or relaxing with your morning coffee. The beautifully landscaped yard provides plenty of space for outdoor activities or even a future pool. This home also features numerous upgrades, including new flooring, fresh paint, updated light fixtures, new bathrooms, and more. Conveniently located near shopping, dining, parks, and major highways, this home truly has it all. Don't miss this rare opportunity to own a meticulously updated home in a top-rated school district. Schedule your showing today and make this stunning property yours!
Location
State TX
County Collin
Direction GPS
Rooms
Dining Room 1
Interior
Interior Features Built-in Features, Decorative Lighting, Eat-in Kitchen, Granite Counters, High Speed Internet Available, Kitchen Island, Open Floorplan
Flooring Wood
Fireplaces Number 1
Fireplaces Type Dining Room
Appliance Dishwasher, Disposal, Electric Range, Microwave
Laundry Electric Dryer Hookup, Gas Dryer Hookup, Utility Room, Full Size W/D Area, Washer Hookup
Exterior
Garage Spaces 2.0
Utilities Available Alley, Cable Available, City Sewer, City Water, Concrete, Curbs, Individual Gas Meter, Individual Water Meter, Natural Gas Available, Sidewalk, Underground Utilities
Roof Type Composition
Total Parking Spaces 2
Garage Yes
Building
Lot Description Landscaped
Story Two
Foundation Slab
Level or Stories Two
Structure Type Brick
Schools
Elementary Schools Haggar
Middle Schools Frankford
High Schools Shepton
School District Plano Isd
Others
Ownership Serge & Shafarion Romashyn
Acceptable Financing Cash, Conventional, FHA, VA Loan
Listing Terms Cash, Conventional, FHA, VA Loan
Financing Conventional
Read Less
Want to know what your home might be worth? Contact us for a FREE valuation!

Our team is ready to help you sell your home for the highest possible price ASAP

©2025 North Texas Real Estate Information Systems.
Bought with Weicong Hu • Brilliant USA Real Estate LLC
GET MORE INFORMATION

