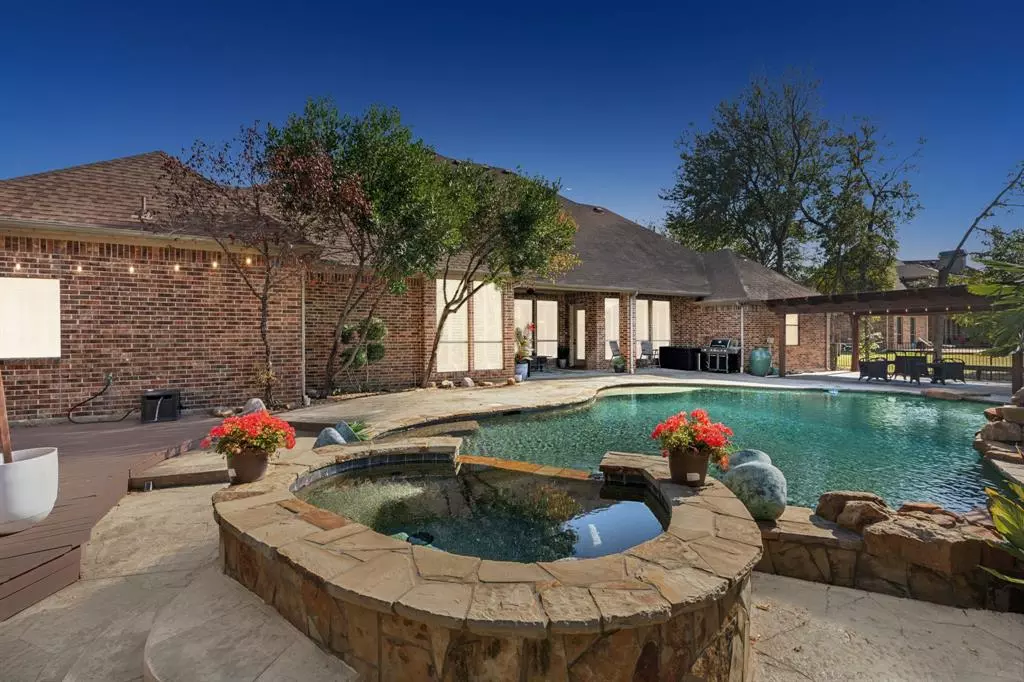$979,900
For more information regarding the value of a property, please contact us for a free consultation.
18407 Langford Lane Talty, TX 75126
4 Beds
6 Baths
4,552 SqFt
Key Details
Property Type Single Family Home
Sub Type Single Family Residence
Listing Status Sold
Purchase Type For Sale
Square Footage 4,552 sqft
Price per Sqft $215
Subdivision Shamrock Ridge Ph 3, 4, 5, 6,
MLS Listing ID 20754289
Sold Date 12/31/24
Bedrooms 4
Full Baths 4
Half Baths 2
HOA Fees $36/ann
HOA Y/N Mandatory
Year Built 2006
Annual Tax Amount $13,935
Lot Size 1.194 Acres
Acres 1.194
Property Description
Experience the height of elegance with this 4-bedroom, 6-bathroom custom home boasting a rare 6-car garage. This exquisite residence sits on a picturesque wooded corner lot, delivering unmatched curb appeal with its lush lawn, towering trees, and impeccable landscaping. Step through grand double doors into a sweeping foyer, showcasing rich hand-scraped wood floors, crown molding, and intricate custom details throughout. The heart of this home is a chef's dream kitchen, featuring an expansive island, generous breakfast bar, and abundant storage, seamlessly flowing into a sunlit family room with stunning backyard views. The master suite serves as a serene retreat with a sitting area, luxurious walk-in shower, separate vanities, and a spacious walk-in closet. A game room and additional bedroom with a full bath await upstairs. The outdoor paradise includes a heated pool, hot tub, arbor, deck and a versatile 30x30 building with mini-split and bathroom.
Location
State TX
County Kaufman
Direction Use Google Maps
Rooms
Dining Room 2
Interior
Interior Features Cable TV Available, Chandelier, Decorative Lighting, Kitchen Island, Pantry, Walk-In Closet(s)
Heating Central, Electric
Cooling Ceiling Fan(s), Central Air, Electric
Fireplaces Number 1
Fireplaces Type Gas Logs, Stone
Appliance Dishwasher, Disposal, Gas Water Heater, Microwave
Heat Source Central, Electric
Laundry Electric Dryer Hookup, Utility Room, Full Size W/D Area, Washer Hookup
Exterior
Exterior Feature Covered Deck, Covered Patio/Porch, Rain Gutters
Garage Spaces 4.0
Pool Heated, In Ground, Separate Spa/Hot Tub, Water Feature, Waterfall
Utilities Available Aerobic Septic, City Water, Electricity Connected
Roof Type Composition
Total Parking Spaces 6
Garage Yes
Private Pool 1
Building
Lot Description Acreage, Corner Lot, Landscaped, Lrg. Backyard Grass, Sprinkler System, Subdivision
Story Two
Foundation Slab
Level or Stories Two
Schools
Elementary Schools Henderson
Middle Schools Themer
High Schools Forney
School District Forney Isd
Others
Ownership Kailee & Blake Hubbard
Financing Cash
Read Less
Want to know what your home might be worth? Contact us for a FREE valuation!

Our team is ready to help you sell your home for the highest possible price ASAP

©2025 North Texas Real Estate Information Systems.
Bought with Rodney Holland • Keller Williams Rockwall
GET MORE INFORMATION

