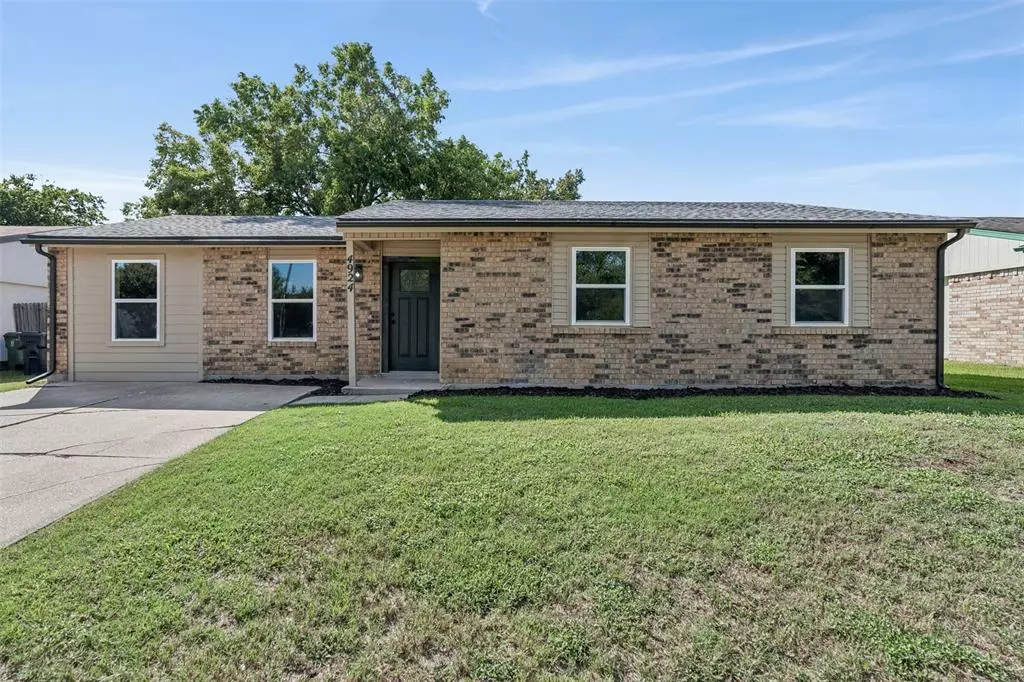$269,999
For more information regarding the value of a property, please contact us for a free consultation.
4924 Sandalwood Lane Arlington, TX 76017
3 Beds
2 Baths
1,255 SqFt
Key Details
Property Type Single Family Home
Sub Type Single Family Residence
Listing Status Sold
Purchase Type For Sale
Square Footage 1,255 sqft
Price per Sqft $215
Subdivision Matlock Manor Add
MLS Listing ID 20739508
Sold Date 12/30/24
Bedrooms 3
Full Baths 2
HOA Y/N None
Year Built 1981
Annual Tax Amount $3,673
Lot Size 7,318 Sqft
Acres 0.168
Property Description
Fully Remodeled Beauty offers the perfect blend of modern upgrades and timeless appeal. Enjoy the luxury of brand-new, stainless steel appliances in your modern kitchen. Plank flooring throughout the home, creating a seamless and cohesive look. New cabinets & hardware: offers ample storage and an elegant feel. Beautiful countertops add a touch of sophistication to the kitchen. Fully remodeled bathrooms feature updated faucets and stylish tile. Stay cool and comfortable year-round with ceiling fans installed in key rooms. A spacious yard offers plenty of room for outdoor activities. New Roof, Windows, Gutters, & Doors. Cam lighting adds a bright, contemporary ambiance. Why Choose This Home? This property is truly move-in ready. Whether you're looking for a home that's built to entertain or a private retreat, this house delivers on every level. Close to shopping and entertainment. A Must See. Foundation has been repaired, has a lifetime warranty, documents are in transaction desk. Open House on Saturday 19th from 12:00 to 3:00 and Sunday the 20th from 1:00 p.m. to 4:00 p.m.
Location
State TX
County Tarrant
Direction Take I20 going West, go left on Matlock and take right on Embercrest dr , gp left to Sandlewood Ln, property will be on your right.
Rooms
Dining Room 1
Interior
Interior Features Cable TV Available, Decorative Lighting, Eat-in Kitchen, Kitchen Island, Open Floorplan
Heating Electric
Cooling Ceiling Fan(s), Central Air, Electric
Flooring Luxury Vinyl Plank
Appliance Dishwasher, Disposal, Microwave
Heat Source Electric
Laundry Electric Dryer Hookup, Washer Hookup
Exterior
Garage Spaces 2.0
Fence Wood
Utilities Available City Sewer, City Water
Roof Type Composition,Shingle
Garage No
Building
Story One
Foundation Slab
Level or Stories One
Structure Type Brick
Schools
Elementary Schools West
High Schools Seguin
School District Arlington Isd
Others
Ownership Tax
Acceptable Financing Cash, Conventional, FHA
Listing Terms Cash, Conventional, FHA
Financing Conventional
Read Less
Want to know what your home might be worth? Contact us for a FREE valuation!

Our team is ready to help you sell your home for the highest possible price ASAP

©2025 North Texas Real Estate Information Systems.
Bought with Flor Garcia • Real
GET MORE INFORMATION

