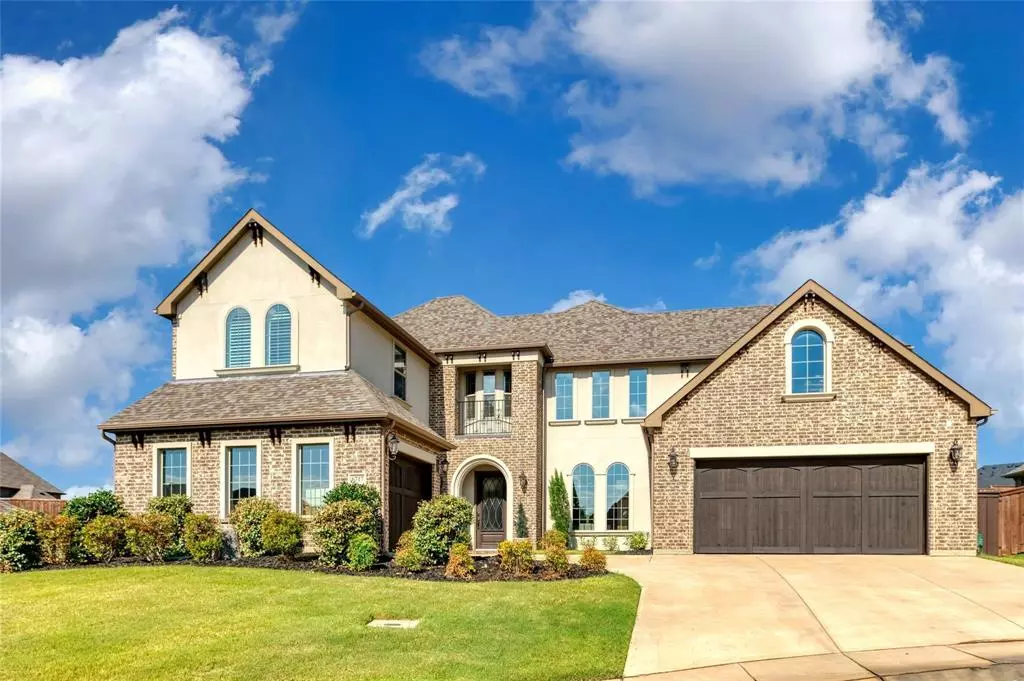$954,500
For more information regarding the value of a property, please contact us for a free consultation.
6717 Oak Knoll Road Flower Mound, TX 76226
4 Beds
5 Baths
4,326 SqFt
Key Details
Property Type Single Family Home
Sub Type Single Family Residence
Listing Status Sold
Purchase Type For Sale
Square Footage 4,326 sqft
Price per Sqft $220
Subdivision Canyon Falls Village 13
MLS Listing ID 20763688
Sold Date 01/03/25
Style Traditional
Bedrooms 4
Full Baths 4
Half Baths 1
HOA Fees $231/qua
HOA Y/N Mandatory
Year Built 2017
Annual Tax Amount $16,691
Lot Size 0.291 Acres
Acres 0.291
Property Description
ATTENTION VETERANS 2.25% VA LOAN ASSUMABLE Stunning custom-built Drees home on a quiet cul-de-sac surrounded by mature trees in Canyon Falls walking distance to parks, jogging trails and community pools! Come tour this energy-efficient home with tons of upgrades, storage and soaring ceilings, windows, and a German Schmear brick fireplace. Modern, spacious kitchen is equipped with professional gas cooktop, double ovens, and tons of cabinet space with a large island and walk-in pantry. Escape to the large owner's suite with ensuite bath with barrel ceilings and extensive custom closets. Home boasts 4 spacious bedrooms and 5 baths, 2 up and 2 down, with their own beautifully designed ensuite baths and large walk-in closets. Open concept game room and separate media room located upstairs with 2 attic entrances for ample storage. Private backyard with space to build your pool(rendering available)backyard retreat. Furnishings negotiable.
Location
State TX
County Denton
Community Club House, Community Pool, Curbs, Fitness Center, Greenbelt, Park, Playground, Pool, Sidewalks
Direction See GPS
Rooms
Dining Room 2
Interior
Interior Features Built-in Features, Cable TV Available, Chandelier, Decorative Lighting, Granite Counters, High Speed Internet Available, Kitchen Island, Pantry, Walk-In Closet(s), Second Primary Bedroom
Heating Central, Fireplace(s), Natural Gas
Cooling Ceiling Fan(s), Central Air, Electric
Flooring Carpet, Ceramic Tile, Luxury Vinyl Plank
Fireplaces Number 1
Fireplaces Type Family Room, Gas, Gas Logs, Gas Starter, Glass Doors
Equipment Irrigation Equipment
Appliance Dishwasher, Disposal, Electric Oven, Gas Cooktop, Microwave, Convection Oven, Plumbed For Gas in Kitchen, Refrigerator, Vented Exhaust Fan
Heat Source Central, Fireplace(s), Natural Gas
Laundry Utility Room, Full Size W/D Area
Exterior
Exterior Feature Covered Patio/Porch, Rain Gutters, Lighting, Outdoor Living Center, Private Yard
Garage Spaces 3.0
Fence Wood
Community Features Club House, Community Pool, Curbs, Fitness Center, Greenbelt, Park, Playground, Pool, Sidewalks
Utilities Available Cable Available, City Sewer, City Water, Co-op Electric, Co-op Water, Concrete, Curbs, Electricity Available, Individual Gas Meter, Individual Water Meter, Master Gas Meter, Natural Gas Available
Roof Type Composition
Total Parking Spaces 3
Garage Yes
Building
Lot Description Cul-De-Sac, Few Trees, Interior Lot, Landscaped, Lrg. Backyard Grass, Sprinkler System, Subdivision
Story Two
Foundation Slab
Level or Stories Two
Structure Type Brick
Schools
Elementary Schools Argyle South
Middle Schools Argyle
High Schools Argyle
School District Argyle Isd
Others
Restrictions Building
Ownership Thistle
Acceptable Financing Assumable, Cash, Conventional, FHA, VA Assumable, VA Loan
Listing Terms Assumable, Cash, Conventional, FHA, VA Assumable, VA Loan
Financing Conventional
Read Less
Want to know what your home might be worth? Contact us for a FREE valuation!

Our team is ready to help you sell your home for the highest possible price ASAP

©2025 North Texas Real Estate Information Systems.
Bought with Kelly Pittsinger • Your Home Free LLC
GET MORE INFORMATION

