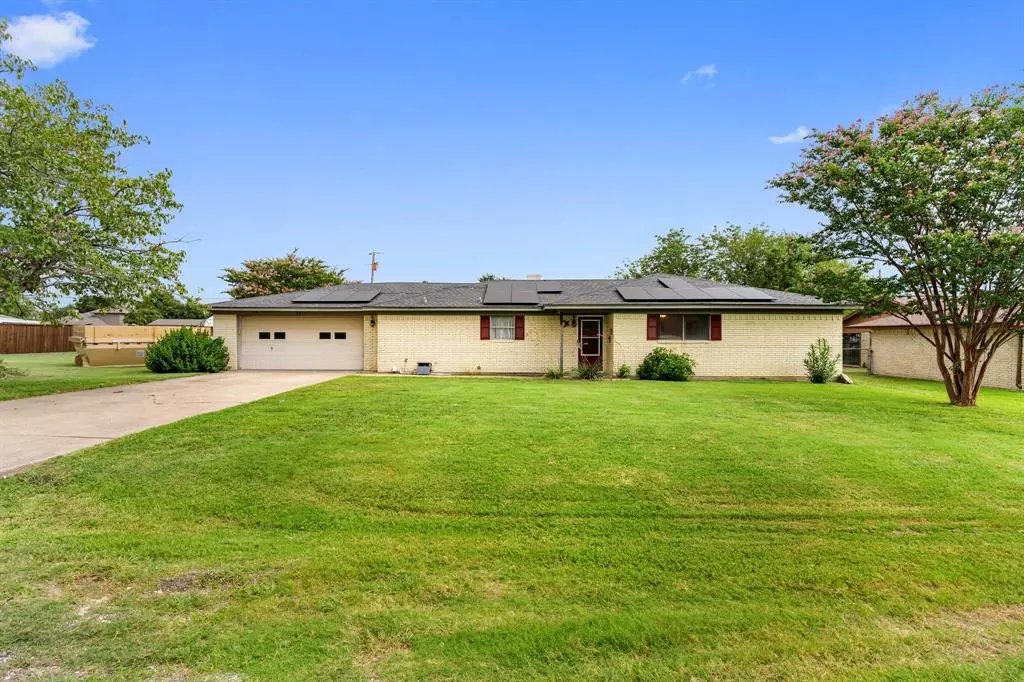$295,000
For more information regarding the value of a property, please contact us for a free consultation.
501 Sunrise Drive Waxahachie, TX 75165
3 Beds
2 Baths
1,534 SqFt
Key Details
Property Type Single Family Home
Sub Type Single Family Residence
Listing Status Sold
Purchase Type For Sale
Square Footage 1,534 sqft
Price per Sqft $192
Subdivision Sunrise Village
MLS Listing ID 20686542
Sold Date 01/03/25
Style Traditional
Bedrooms 3
Full Baths 2
HOA Y/N None
Year Built 1974
Annual Tax Amount $3,668
Lot Size 0.327 Acres
Acres 0.327
Property Description
Come see this updated beautiful single story home on .327 ACRE LOT in the highly desired community of Sunrise Village! SOLAR PANELS INCLUDED for low monthly energy. Home has 3 oversized bedrooms, 2 full baths and an awesome open floor plan for entertaining! Great amount of natural light and storage. The owners added new flooring, paint, light fixtures, hardware, shower, faucets, and bedroom doors. In the spacious living room it has a gorgeous white painted wood burning fireplace that is open to all of the living areas and kitchen. The formal dining could be used as an office as well. The primary bedroom has large walk in closet and separate shower. The laundry room is large with room for freezer. In the spacious backyard it has an extended concrete pad and brick storage shed for a workshop or an art studio. Home is conveniently located close to schools, parks, and all of the best restaurants, retail & shopping in Waxahachie! INCREDIBLE INVESTMENT OPPORTUNITY!! NEW ROOF REPLACEMENT!!!
Location
State TX
County Ellis
Direction HWY 35E heading South. Exit 408, then turn left onto 77 South. Right onto 77 North. 2.3 miles down turn left onto Panorama Loop. Left onto Sunrise Drive and 501 Sunrise Drive, Waxahachie, TX will be on the left. (YOU CAN USE GPS)
Rooms
Dining Room 1
Interior
Interior Features Cable TV Available, High Speed Internet Available, Open Floorplan
Heating Central, Electric
Cooling Ceiling Fan(s), Central Air
Flooring Ceramic Tile, Concrete, Laminate, Tile, Wood
Fireplaces Number 1
Fireplaces Type Wood Burning
Appliance Dishwasher, Disposal, Electric Range, Microwave, Refrigerator
Heat Source Central, Electric
Laundry Utility Room, Full Size W/D Area
Exterior
Exterior Feature Covered Patio/Porch
Garage Spaces 2.0
Fence Chain Link
Utilities Available Aerobic Septic, Cable Available, Electricity Available, Electricity Connected, Septic
Roof Type Composition
Total Parking Spaces 2
Garage Yes
Building
Lot Description Interior Lot
Story One
Foundation Slab
Level or Stories One
Structure Type Brick,Wood
Schools
Elementary Schools Shackelford
High Schools Waxahachie
School District Waxahachie Isd
Others
Restrictions No Restrictions
Ownership SEE AGENT
Acceptable Financing Cash, Conventional, FHA
Listing Terms Cash, Conventional, FHA
Financing VA
Special Listing Condition Deed Restrictions, Survey Available, Other
Read Less
Want to know what your home might be worth? Contact us for a FREE valuation!

Our team is ready to help you sell your home for the highest possible price ASAP

©2025 North Texas Real Estate Information Systems.
Bought with Kathleen Richards • Coldwell Banker Apex, REALTORS
GET MORE INFORMATION

