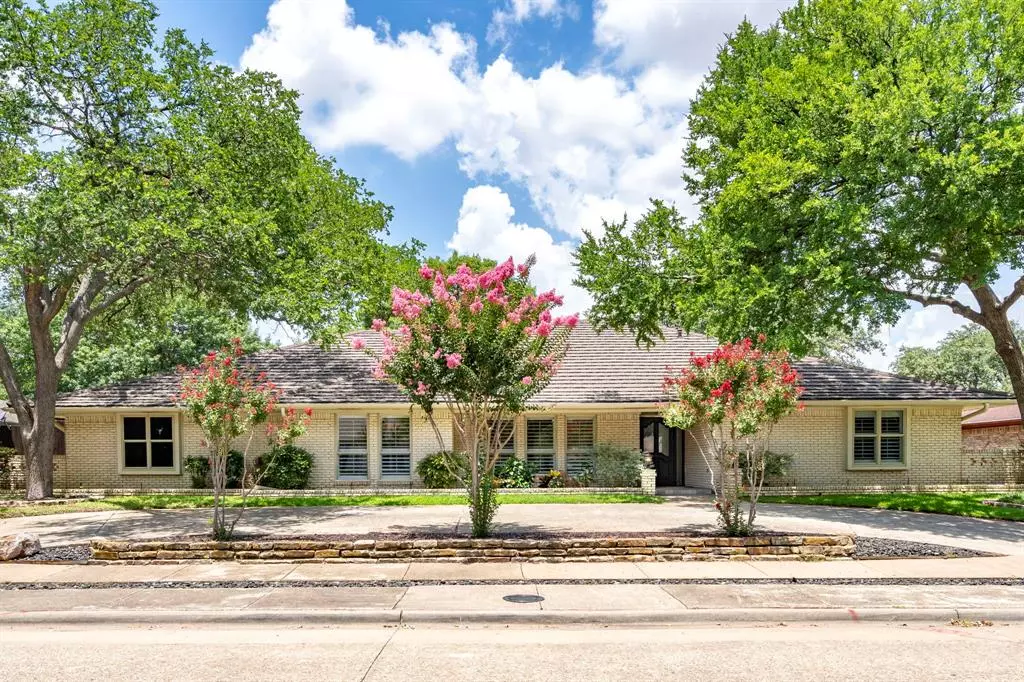$999,000
For more information regarding the value of a property, please contact us for a free consultation.
4315 Laren Lane Dallas, TX 75244
4 Beds
4 Baths
3,764 SqFt
Key Details
Property Type Single Family Home
Sub Type Single Family Residence
Listing Status Sold
Purchase Type For Sale
Square Footage 3,764 sqft
Price per Sqft $265
Subdivision Carriage Square
MLS Listing ID 20648783
Sold Date 01/07/25
Style Ranch,Traditional
Bedrooms 4
Full Baths 3
Half Baths 1
HOA Y/N None
Year Built 1971
Annual Tax Amount $17,996
Lot Size 0.279 Acres
Acres 0.279
Lot Dimensions 100x123
Property Description
Step inside this one-story ranch to find 4 bedrooms, 3.5 baths and an open design that maximizes living and dining space. This beautiful home exudes casual elegance with an abundance of living space that is perfect for family gatherings or entertaining. The floor plan is anchored by a spacious family room with wet bar and has an easy flow from room to room. The light and bright chef's kitchen opens to the living areas and formal dining room. A generous sized owner's suite is quietly tucked away in the back of the home for maximum privacy. Additional highlights include a mud room, separate utility room, wood floors, plantation shutters, electric gate and ample parking spaces. Conveniently located with easy access to all the shopping, major highways and private schools the area has to offer.
Location
State TX
County Dallas
Direction Use GPS
Rooms
Dining Room 2
Interior
Interior Features Built-in Wine Cooler, Cable TV Available, Cedar Closet(s), Double Vanity, Eat-in Kitchen, Granite Counters, In-Law Suite Floorplan, Open Floorplan, Vaulted Ceiling(s), Walk-In Closet(s)
Heating Central, Natural Gas, Zoned
Cooling Ceiling Fan(s), Central Air, Electric, Zoned
Flooring Carpet, Ceramic Tile, Wood
Fireplaces Number 1
Fireplaces Type Brick, Gas, Living Room, Raised Hearth
Appliance Dishwasher, Disposal, Electric Cooktop
Heat Source Central, Natural Gas, Zoned
Laundry Utility Room, Full Size W/D Area
Exterior
Exterior Feature Covered Patio/Porch, Rain Gutters
Garage Spaces 1.0
Carport Spaces 4
Fence Wood
Utilities Available City Sewer, City Water, Individual Gas Meter, Individual Water Meter
Roof Type Metal
Total Parking Spaces 5
Garage Yes
Building
Lot Description Few Trees, Interior Lot
Story One
Foundation Slab
Level or Stories One
Structure Type Brick,Siding
Schools
Elementary Schools Nathan Adams
Middle Schools Walker
High Schools White
School District Dallas Isd
Others
Ownership see agent.
Acceptable Financing Cash, Conventional
Listing Terms Cash, Conventional
Financing Cash
Read Less
Want to know what your home might be worth? Contact us for a FREE valuation!

Our team is ready to help you sell your home for the highest possible price ASAP

©2025 North Texas Real Estate Information Systems.
Bought with Paula Hayes • At Properties Christie's Int'l
GET MORE INFORMATION

