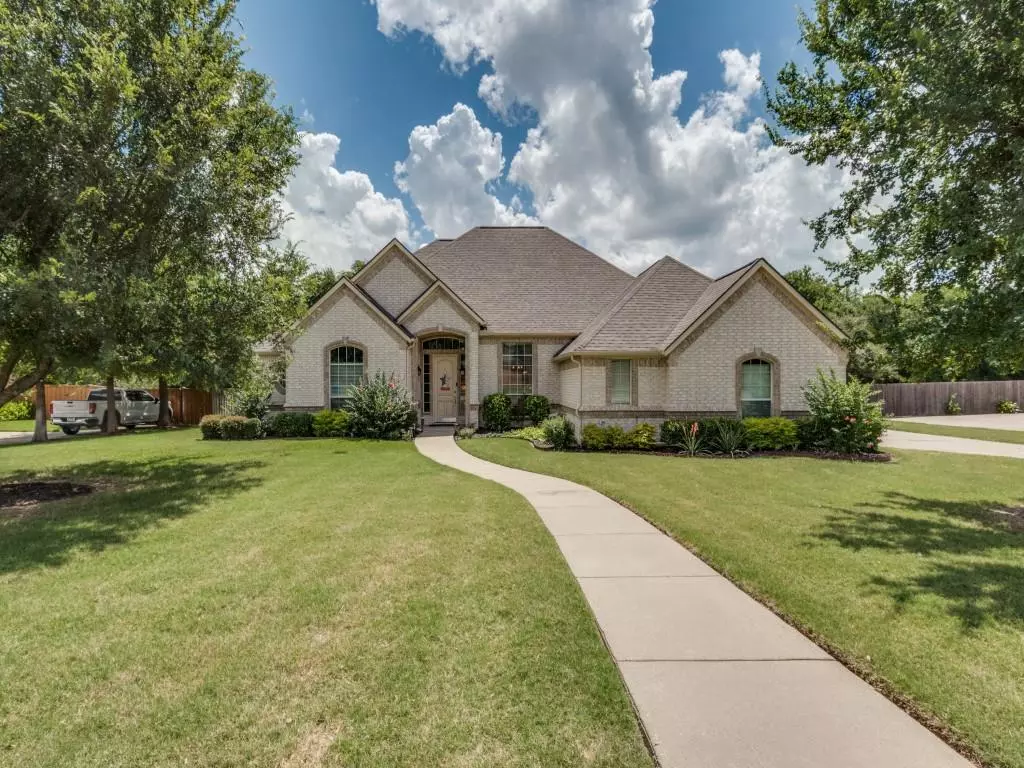$529,900
For more information regarding the value of a property, please contact us for a free consultation.
1750 Ashington Place Midlothian, TX 76065
4 Beds
4 Baths
2,906 SqFt
Key Details
Property Type Single Family Home
Sub Type Single Family Residence
Listing Status Sold
Purchase Type For Sale
Square Footage 2,906 sqft
Price per Sqft $182
Subdivision Ashemore Ph I
MLS Listing ID 20774086
Sold Date 01/07/25
Style Traditional
Bedrooms 4
Full Baths 3
Half Baths 1
HOA Fees $20/ann
HOA Y/N Mandatory
Year Built 2003
Annual Tax Amount $6,738
Lot Size 0.607 Acres
Acres 0.607
Property Description
Gorgeous home on an estate sized lot, kept to perfection & updated to meet the most discerning buyer's expectations! Your drive up is greeted by a majestic front elevation graced by a beautifully manicured front yard. The grand foyer begins your tour leading past the spacious dining area into the first living area featuring a floor to ceiling view of the oversized patio w-a hot tub, & overlooking the tree lined backyard of your dreams! At the heart of the home is the gourmet kitchen w-SS appliances,granite c'tops & an abundance of cabinet space to delight the family chef. Just across the breakfast bar and breakfast nook is the inviting family room, perfect for friends and family gatherings. Split primary suite w-a large walk in closet, glass enclosed shower & a soaking tub for those precious few moments of peaceful solitude! 3 additional split bedrooms, each with their own en-suite baths set the stage for your growing family needs! Great arrangement for a multi generational household!!
Location
State TX
County Ellis
Direction West on W Highland Rd from Ovilla Rd to Ashington Place, then left to the home on your left.
Rooms
Dining Room 2
Interior
Interior Features Cable TV Available, Granite Counters, High Speed Internet Available, Wainscoting, Walk-In Closet(s)
Heating Central, Electric, Zoned
Cooling Ceiling Fan(s), Central Air, Electric, Zoned
Flooring Carpet, Ceramic Tile, Luxury Vinyl Plank
Fireplaces Number 1
Fireplaces Type Electric
Appliance Dishwasher, Disposal, Electric Oven, Microwave
Heat Source Central, Electric, Zoned
Exterior
Exterior Feature Rain Gutters
Garage Spaces 3.0
Fence Wood
Utilities Available Cable Available, Co-op Water, Electricity Connected, Septic
Roof Type Composition
Total Parking Spaces 3
Garage Yes
Building
Lot Description Interior Lot, Landscaped, Lrg. Backyard Grass, Many Trees, Sprinkler System, Subdivision
Story One
Foundation Slab
Level or Stories One
Structure Type Brick,Siding
Schools
Elementary Schools Longbranch
Middle Schools Walnut Grove
High Schools Heritage
School District Midlothian Isd
Others
Ownership Mike & Kathy Karr
Acceptable Financing Cash, Conventional, FMHA, Texas Vet, VA Loan
Listing Terms Cash, Conventional, FMHA, Texas Vet, VA Loan
Financing Cash
Read Less
Want to know what your home might be worth? Contact us for a FREE valuation!

Our team is ready to help you sell your home for the highest possible price ASAP

©2025 North Texas Real Estate Information Systems.
Bought with Melisa Wright • Redwood Real Estate, LLC
GET MORE INFORMATION

