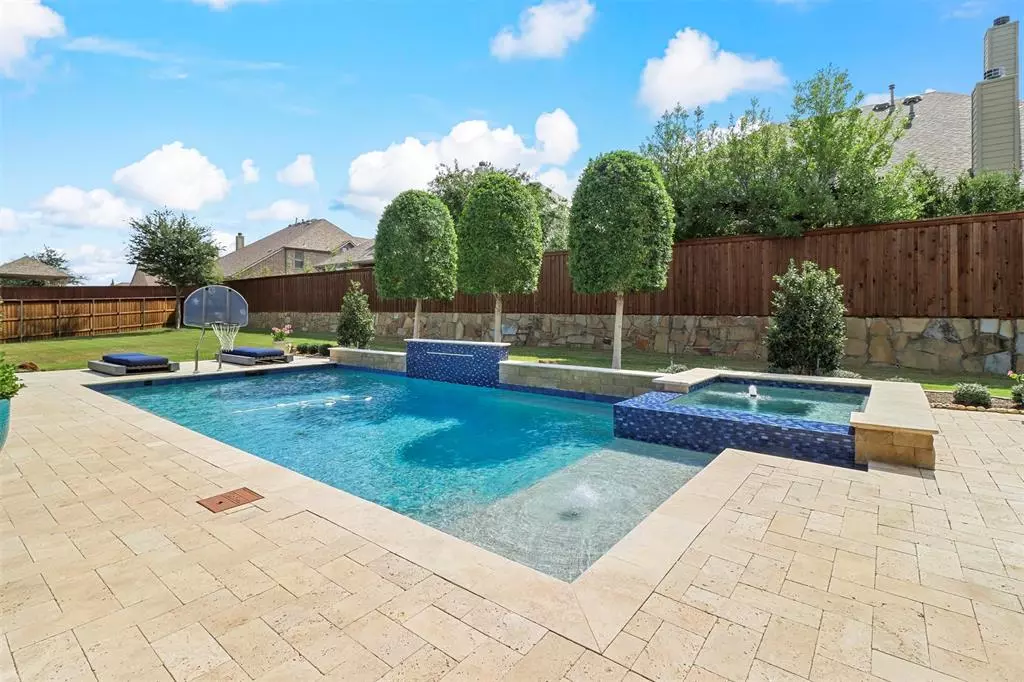$1,249,000
For more information regarding the value of a property, please contact us for a free consultation.
3780 Spicewood Drive Prosper, TX 75078
5 Beds
6 Baths
4,212 SqFt
Key Details
Property Type Single Family Home
Sub Type Single Family Residence
Listing Status Sold
Purchase Type For Sale
Square Footage 4,212 sqft
Price per Sqft $296
Subdivision Whitley Place Ph 5
MLS Listing ID 20787399
Sold Date 01/07/25
Style Traditional
Bedrooms 5
Full Baths 5
Half Baths 1
HOA Fees $100/ann
HOA Y/N Mandatory
Year Built 2015
Annual Tax Amount $16,492
Lot Size 0.324 Acres
Acres 0.324
Property Description
Luxury Living in Whitley Place! This 5-bed home offers the ultimate in elegance. Main level features a primary suite & guest bed. The chef's kitchen with granite counters opens to a spacious living room with a stunning floor to ceiling rock fireplace. Handscraped hardwood floors extend through the master and up the stairs. Plantation shutters adorn throughout the home. Upstairs, 3 bedrooms with baths & a game room await. Movie nights are a breeze in the media room with a wood barn sliding door. Outdoors, a pool, covered patio with cedar-stained ceiling, and an outdoor kitchen create a perfect oasis. The huge side yard is ideal for kids and pets. Additional upgrades include travertine decking, epoxy flooring, and cabinets in the garage. Feeds into the brand new Walnut Grove high school. This is luxury living at its finest!
Location
State TX
County Collin
Direction See GPS
Rooms
Dining Room 2
Interior
Interior Features Built-in Features, Cable TV Available, Chandelier, Decorative Lighting, Double Vanity, Eat-in Kitchen, Granite Counters, High Speed Internet Available, Kitchen Island, Open Floorplan, Pantry, Vaulted Ceiling(s), Wainscoting, Walk-In Closet(s)
Heating Central
Cooling Ceiling Fan(s), Central Air, Electric
Flooring Carpet, Ceramic Tile, Hardwood
Fireplaces Number 1
Fireplaces Type Gas, Living Room, Raised Hearth
Appliance Built-in Gas Range, Dishwasher, Disposal, Electric Oven, Gas Cooktop, Microwave, Double Oven, Vented Exhaust Fan
Heat Source Central
Exterior
Exterior Feature Attached Grill, Covered Patio/Porch, Rain Gutters, Lighting, Outdoor Grill, Private Yard
Garage Spaces 3.0
Fence Back Yard, Fenced, Wood, Wrought Iron
Pool Heated, In Ground, Pool Sweep, Private, Water Feature
Utilities Available Cable Available, City Sewer, City Water, Curbs, Sidewalk
Roof Type Composition
Total Parking Spaces 3
Garage Yes
Private Pool 1
Building
Lot Description Lrg. Backyard Grass
Story Two
Foundation Slab
Level or Stories Two
Structure Type Brick
Schools
Elementary Schools Cynthia A Cockrell
Middle Schools Lorene Rogers
High Schools Walnut Grove
School District Prosper Isd
Others
Ownership Client of JPAR
Acceptable Financing Cash, Conventional, VA Loan
Listing Terms Cash, Conventional, VA Loan
Financing Conventional
Read Less
Want to know what your home might be worth? Contact us for a FREE valuation!

Our team is ready to help you sell your home for the highest possible price ASAP

©2025 North Texas Real Estate Information Systems.
Bought with Denton Aguam • Keller Williams Legacy
GET MORE INFORMATION

