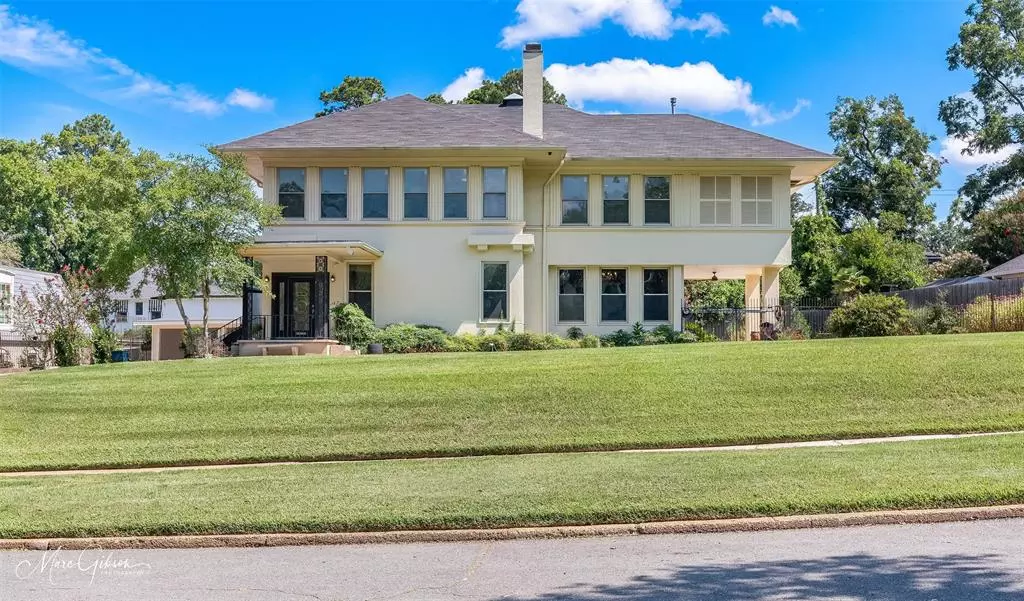$549,900
For more information regarding the value of a property, please contact us for a free consultation.
1040 Delaware Street Shreveport, LA 71106
5 Beds
6 Baths
4,550 SqFt
Key Details
Property Type Single Family Home
Sub Type Single Family Residence
Listing Status Sold
Purchase Type For Sale
Square Footage 4,550 sqft
Price per Sqft $120
Subdivision Glen Iris Add
MLS Listing ID 20708966
Sold Date 01/07/25
Style Contemporary/Modern,Early American
Bedrooms 5
Full Baths 4
Half Baths 2
HOA Y/N None
Year Built 1925
Lot Size 0.540 Acres
Acres 0.54
Property Description
1925 South Highlands treasure, nestled on a sprawling half-acre hillside, updated by one of Shreveport's most celebrated architects, sited on one of the most beautiful streets in Glen Iris. Wonderful blend of historic charm and contemporary touches – original hardwood and heart pine floors, modern kitchen, custom built-ins, beautiful chandeliers, cozy masonry fireplace. Highlights include spacious living areas flooded by natural light of 40+ windows, comfortable outdoor living spaces, great flow for entertaining, Family Room with wet bar and beverage fridge that opens to hardscaped terraces and a saltwater swimming pool, custom iron railing, artistic touches throughout, and separate air conditioned studio workshop. Great storage. Numerous living areas and double studies provide spaces of productivity and respite for large families. Entire home freshly painted. Upstairs, 5 BRs including a spacious Master, MBath, and walk-in closet. Full yard irrigation, rock walks, mosquito mist system.
Location
State LA
County Caddo
Community Curbs, Sidewalks
Direction Located on Delaware between Fairfield and Glen Iris
Rooms
Dining Room 2
Interior
Interior Features Built-in Features, Cable TV Available, Chandelier, Double Vanity, Eat-in Kitchen, Granite Counters, Kitchen Island, Loft, Multiple Staircases, Natural Woodwork, Tile Counters, Walk-In Closet(s), Wet Bar
Heating Central
Cooling Ceiling Fan(s), Central Air
Flooring Carpet, Tile, Wood
Fireplaces Number 1
Fireplaces Type Gas Logs, Living Room
Equipment Irrigation Equipment
Appliance Built-in Refrigerator, Dishwasher, Electric Oven, Gas Cooktop
Heat Source Central
Laundry Full Size W/D Area
Exterior
Exterior Feature Covered Patio/Porch, Mosquito Mist System, Private Yard, RV Hookup, Storage
Carport Spaces 2
Fence Privacy, Wrought Iron
Pool In Ground, Outdoor Pool, Pool Cover, Salt Water
Community Features Curbs, Sidewalks
Utilities Available City Sewer, City Water
Roof Type Shingle
Total Parking Spaces 2
Garage No
Private Pool 1
Building
Lot Description Interior Lot, Landscaped, Sprinkler System
Story Two
Foundation Combination, Slab
Level or Stories Two
Structure Type Siding,Stucco
Schools
Elementary Schools Caddo Isd Schools
Middle Schools Caddo Isd Schools
High Schools Caddo Isd Schools
School District Caddo Psb
Others
Ownership Owner
Financing Conventional
Special Listing Condition Historical
Read Less
Want to know what your home might be worth? Contact us for a FREE valuation!

Our team is ready to help you sell your home for the highest possible price ASAP

©2025 North Texas Real Estate Information Systems.
Bought with Adrienne Frierson • Coldwell Banker Apex, REALTORS
GET MORE INFORMATION

