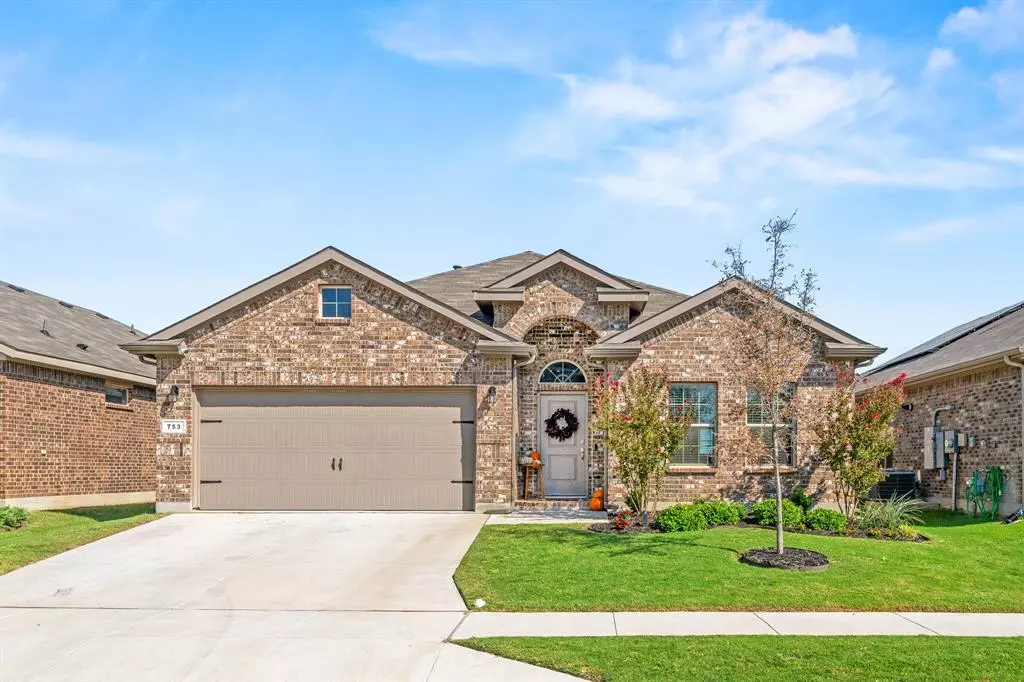$369,000
For more information regarding the value of a property, please contact us for a free consultation.
753 Finchley Drive Fort Worth, TX 76247
4 Beds
2 Baths
1,849 SqFt
Key Details
Property Type Single Family Home
Sub Type Single Family Residence
Listing Status Sold
Purchase Type For Sale
Square Footage 1,849 sqft
Price per Sqft $199
Subdivision Trails Of Elizabeth Creek
MLS Listing ID 20755807
Sold Date 01/08/25
Style Ranch
Bedrooms 4
Full Baths 2
HOA Fees $27
HOA Y/N Mandatory
Year Built 2022
Annual Tax Amount $7,238
Lot Size 5,488 Sqft
Acres 0.126
Property Description
Discover the perfect home with this beautiful 4-bedroom, 2-bath Gallup Floorplan, designed with families in mind! This spacious, open concept layout offers a seamless flow between the living, dining, and large chef's kitchen. The kitchen boasts gorgeous quartz countertops, a stylish tiled backsplash, pendant lighting, gas range, butler's pantry & walk-in pantry. The luxurious primary suite features a dual-sink quartz vanity, oversized shower, and spacious walk-in closet. The home is located in the highly rated NORTHWEST ISD and is within walking distance of Hatfield Elementary! This master-planned community has something for everyone, including a community pool, cabana, park, and even a lazy river! The kids will love the tot lot, while parents will appreciate the convenience of nearby shopping at Tanger Outlet Mall and family friendly dining at Roanoke Town Square. With Vivint smart home security system, a gas tankless water heater, a covered & extended back patio, a fenced backyard, and a full sprinkler system, this home is ready to meet all your needs. Don't miss out on this incredible opportunity to create lasting memories in a home designed with your family in mind! Upgrades include: Extended back patio, feature wall in dining room, Vivint system, installation of plugs in the primary and secondary bedroom with dedicated breaker, Tankless water heater. TV in living room and all window treatments convey. Other furnishings and appliances shown in photos do not convey.
Location
State TX
County Denton
Direction Use GPS
Rooms
Dining Room 1
Interior
Interior Features Eat-in Kitchen, High Speed Internet Available, Kitchen Island, Open Floorplan, Paneling, Pantry, Smart Home System, Walk-In Closet(s)
Heating Central, Natural Gas
Cooling Central Air, Electric
Flooring Carpet, Ceramic Tile
Appliance Built-in Gas Range, Dishwasher, Disposal, Tankless Water Heater
Heat Source Central, Natural Gas
Laundry Full Size W/D Area
Exterior
Exterior Feature Covered Patio/Porch, Private Yard
Garage Spaces 2.0
Fence Wood
Utilities Available City Sewer, City Water
Total Parking Spaces 2
Garage Yes
Building
Lot Description Landscaped, Subdivision
Story One
Level or Stories One
Structure Type Brick,Frame
Schools
Elementary Schools Hatfield
Middle Schools Chisholmtr
High Schools Northwest
School District Northwest Isd
Others
Ownership of record
Acceptable Financing Cash, Conventional, FHA, VA Loan
Listing Terms Cash, Conventional, FHA, VA Loan
Financing Conventional
Special Listing Condition Deed Restrictions
Read Less
Want to know what your home might be worth? Contact us for a FREE valuation!

Our team is ready to help you sell your home for the highest possible price ASAP

©2025 North Texas Real Estate Information Systems.
Bought with Poogle Narendran • Rocket Engine Realty LLC
GET MORE INFORMATION

