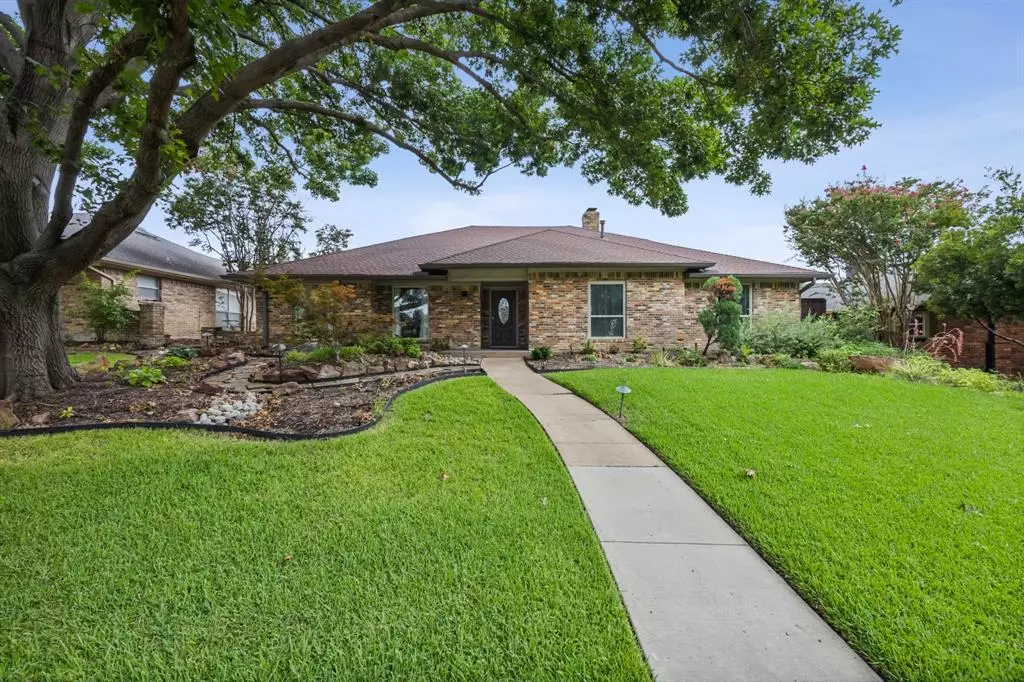$535,000
For more information regarding the value of a property, please contact us for a free consultation.
3541 Big Horn Trail Plano, TX 75075
3 Beds
2 Baths
2,055 SqFt
Key Details
Property Type Single Family Home
Sub Type Single Family Residence
Listing Status Sold
Purchase Type For Sale
Square Footage 2,055 sqft
Price per Sqft $260
Subdivision High Place Ph Three
MLS Listing ID 20683752
Sold Date 01/10/25
Style Traditional
Bedrooms 3
Full Baths 2
HOA Y/N None
Year Built 1979
Annual Tax Amount $6,496
Lot Size 9,147 Sqft
Acres 0.21
Property Description
Welcome to your new oasis! This beautifully maintained 3-bedroom, 2-bath home offers the perfect blend of comfort, style and abundant natural light. The open layout creates a seamless flow between the living, dining, and kitchen areas, ideal for entertaining or simply enjoying family time. The kitchen features ample cabinetry, granite countertops, a farm sink, and gas range. The master suite is a tranquil haven with an en-suite bath, that includes separate vanities, a soaking tub, separate shower and his and hers walk-in closets. The two additional bedrooms are generously sized and share a well-appointed second bathroom. Step outside to your own personal paradise, complete with a sparkling pool perfect for cooling off on hot days or hosting summer gatherings. The patio is ideal for lounging and enjoying the serene surroundings. Don't miss out on the opportunity to call this home. Schedule your showing today!
Location
State TX
County Collin
Direction From President George Bush Turnpike take the exit for Coit Road. Turn north onto Coit Road. Turn east onto Matterhorn Drive. Turn north onto Mission Ridge Road. Then turn east onto Big Horn Trail. The home will be on the north side of the street.
Rooms
Dining Room 1
Interior
Interior Features Cable TV Available, Double Vanity, High Speed Internet Available, Open Floorplan, Walk-In Closet(s)
Heating Central, Fireplace(s), Natural Gas
Cooling Ceiling Fan(s), Central Air, Electric
Flooring Ceramic Tile, Luxury Vinyl Plank
Fireplaces Number 1
Fireplaces Type Gas, Gas Starter, Living Room
Appliance Dishwasher, Disposal, Gas Range, Vented Exhaust Fan
Heat Source Central, Fireplace(s), Natural Gas
Laundry Utility Room, Full Size W/D Area
Exterior
Exterior Feature Rain Gutters, Private Yard
Garage Spaces 2.0
Fence Wood
Pool Gunite, In Ground, Pool/Spa Combo
Utilities Available City Sewer, City Water
Roof Type Composition,Shingle
Total Parking Spaces 2
Garage Yes
Private Pool 1
Building
Lot Description Few Trees, Interior Lot, Lrg. Backyard Grass, Sprinkler System, Subdivision
Story One
Foundation Slab
Level or Stories One
Structure Type Brick,Siding
Schools
Elementary Schools Saigling
Middle Schools Haggard
High Schools Vines
School District Plano Isd
Others
Restrictions No Known Restriction(s)
Ownership Of record
Acceptable Financing Cash, Conventional, FHA, VA Loan
Listing Terms Cash, Conventional, FHA, VA Loan
Financing Conventional
Read Less
Want to know what your home might be worth? Contact us for a FREE valuation!

Our team is ready to help you sell your home for the highest possible price ASAP

©2025 North Texas Real Estate Information Systems.
Bought with SuAnne Hedgepeth • Keller Williams Legacy
GET MORE INFORMATION

